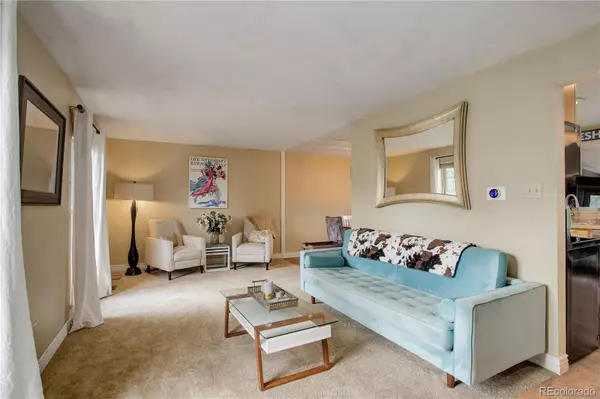$600,000
$560,000
7.1%For more information regarding the value of a property, please contact us for a free consultation.
11060 Kendall WAY Westminster, CO 80020
3 Beds
3 Baths
2,627 SqFt
Key Details
Sold Price $600,000
Property Type Single Family Home
Sub Type Single Family Residence
Listing Status Sold
Purchase Type For Sale
Square Footage 2,627 sqft
Price per Sqft $228
Subdivision Sheridan Green
MLS Listing ID 3894063
Sold Date 08/02/23
Bedrooms 3
Full Baths 1
Half Baths 1
Three Quarter Bath 1
HOA Y/N No
Abv Grd Liv Area 2,075
Originating Board recolorado
Year Built 1978
Annual Tax Amount $2,367
Tax Year 2022
Lot Size 9,147 Sqft
Acres 0.21
Property Description
Introducing this stunning Tri-Level home located in the highly sought-after Sheridan Green neighborhood. This beautiful residence features 3 bedrooms, 3 bathrooms, and a study, providing ample space for comfortable living. Boasting a southern exposure, the house is filled with natural light, creating an inviting and refreshing atmosphere.
Updated throughout the years, this home offers a thoughtful layout with the highlight, a remarkable 400 square foot family room/study/mudroom addition complete with vaulted ceilings, a cozy gas fireplace, and a unique bar area created out of an airplane's wing! This remarkable space seamlessly connects to the updated kitchen with knotty hickory cabinets, forming an ideal setting for entertaining guests and hosting memorable gatherings.
In addition to the spacious interiors, this property offers outdoor spaces designed for relaxation and entertainment. Step onto the expansive 15' x 20' Backyard Composite Deck with a large pergula, perfect for enjoying the outdoors or hosting outdoor events. The large backyard provides ample room for recreational activities and is complemented by a fully finished basement, which offers even more versatile space.
The property also features a convenient 11' x 27' backyard shop, accompanied by a 7' x 10' attached utility shed. Whether you need additional storage space or a dedicated area for your projects, this versatile setup will cater to your needs. Energy efficient, this home has Solar panels that are owned and will be paid off in full at closing.
Situated in walking distance to the neighborhood park, elementary school, shopping centers, the movie theater, D&B, & restaurants, this home offers convenience and accessibility. Commuting to Denver and Boulder is a breeze, with to easy access to US 36.
Don't miss the opportunity to make this home yours! Experience the comfort, elegance, and functionality it offers by scheduling a visit today.
Floorplans have been uploaded to documents.
Location
State CO
County Jefferson
Rooms
Basement Finished
Interior
Interior Features Ceiling Fan(s), Radon Mitigation System
Heating Forced Air, Natural Gas, Solar
Cooling Central Air, Other
Flooring Carpet, Linoleum, Tile, Wood
Fireplaces Number 2
Fireplaces Type Basement, Family Room, Gas
Fireplace Y
Appliance Dishwasher, Disposal, Dryer, Microwave, Oven, Refrigerator, Washer
Exterior
Exterior Feature Fire Pit, Garden, Private Yard, Rain Gutters
Parking Features Concrete
Garage Spaces 2.0
Fence Full
Utilities Available Electricity Connected, Natural Gas Connected
Roof Type Composition
Total Parking Spaces 3
Garage Yes
Building
Lot Description Landscaped, Level, Sprinklers In Front, Sprinklers In Rear
Sewer Public Sewer
Water Public
Level or Stories Tri-Level
Structure Type Brick, Frame, Wood Siding
Schools
Elementary Schools Ryan
Middle Schools Mandalay
High Schools Standley Lake
School District Jefferson County R-1
Others
Senior Community No
Ownership Individual
Acceptable Financing Cash, Conventional, FHA, VA Loan
Listing Terms Cash, Conventional, FHA, VA Loan
Special Listing Condition None
Read Less
Want to know what your home might be worth? Contact us for a FREE valuation!

Our team is ready to help you sell your home for the highest possible price ASAP

© 2024 METROLIST, INC., DBA RECOLORADO® – All Rights Reserved
6455 S. Yosemite St., Suite 500 Greenwood Village, CO 80111 USA
Bought with HomeSmart Realty






