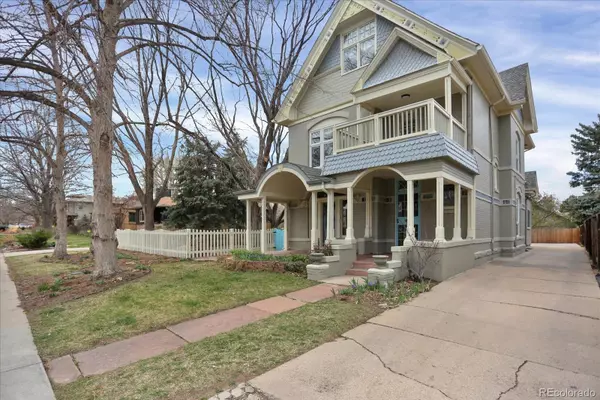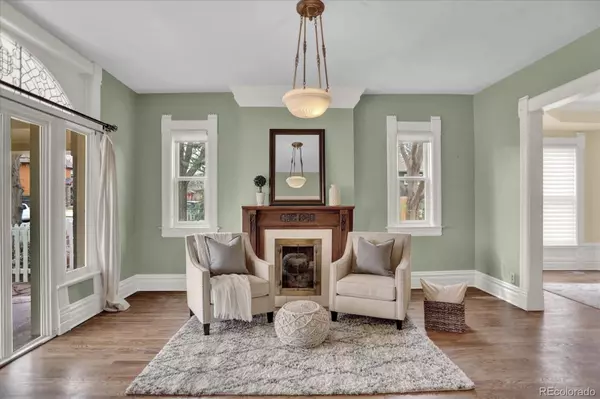$1,200,000
$1,400,000
14.3%For more information regarding the value of a property, please contact us for a free consultation.
741 Kearney ST Denver, CO 80220
3 Beds
4 Baths
3,256 SqFt
Key Details
Sold Price $1,200,000
Property Type Single Family Home
Sub Type Single Family Residence
Listing Status Sold
Purchase Type For Sale
Square Footage 3,256 sqft
Price per Sqft $368
Subdivision Montclair, Mayfiar
MLS Listing ID 7372375
Sold Date 08/03/23
Bedrooms 3
Full Baths 2
Half Baths 1
Three Quarter Bath 1
HOA Y/N No
Abv Grd Liv Area 3,256
Originating Board recolorado
Year Built 1898
Annual Tax Amount $6,366
Tax Year 2021
Lot Size 9,583 Sqft
Acres 0.22
Property Description
Welcome home to this elegant three-story Victorian house in the heart of Montclair. This historic home has 3 bed, 4 bathrooms and offers the perfect mix of contemporary upgrades with traditional charm. The newer rear addition has an open kitchen and family room that opens to the landscaped garden and outdoor seating area. The kitchen features a farmhouse sink, serpentine stone counters, stainless steel appliances, and a large kitchen island. The south facing deck, patio, and fire pit are perfect for entertaining. A professionally landscaped yard includes an irrigation system and an assortment of flowers and plants. An abundance of trees add beauty, shade and privacy to this oversized yard and include linden, locusts, pine and aspens. You will fall in love. The master bedroom features a gorgeous redone en-suite bathroom with a shower, double sink and separate bath tub. The second bedroom also features a new en-suite bathroom which is perfect for guests. The second floor also has a home office. The third floor is the perfect retreat for adults or kids. It includes a bedroom, 3/4 bath, and a sitting area. The space has vaulted ceilings and skylights. A wall could easily be added to make an additional bedroom. There is a detached oversized two car garage with plenty of driveway space for basketball. Come see this unique historic home.
Location
State CO
County Denver
Zoning E-SU-DX
Rooms
Basement Partial
Interior
Interior Features Entrance Foyer, Five Piece Bath, Granite Counters, High Ceilings
Heating Electric, Forced Air
Cooling Central Air
Flooring Wood
Fireplaces Type Family Room, Gas, Living Room
Fireplace N
Appliance Dishwasher, Disposal, Double Oven, Oven, Range, Range Hood
Laundry Laundry Closet
Exterior
Exterior Feature Balcony
Parking Features Concrete, Oversized
Garage Spaces 2.0
Fence Full
Utilities Available Electricity Connected
Roof Type Composition
Total Parking Spaces 2
Garage No
Building
Lot Description Level, Many Trees, Sprinklers In Front, Sprinklers In Rear
Sewer Public Sewer
Water Public
Level or Stories Three Or More
Structure Type Brick
Schools
Elementary Schools Carson
Middle Schools Hill
High Schools George Washington
School District Denver 1
Others
Senior Community No
Ownership Individual
Acceptable Financing Cash, Conventional
Listing Terms Cash, Conventional
Special Listing Condition None
Read Less
Want to know what your home might be worth? Contact us for a FREE valuation!

Our team is ready to help you sell your home for the highest possible price ASAP

© 2024 METROLIST, INC., DBA RECOLORADO® – All Rights Reserved
6455 S. Yosemite St., Suite 500 Greenwood Village, CO 80111 USA
Bought with R House Realty






