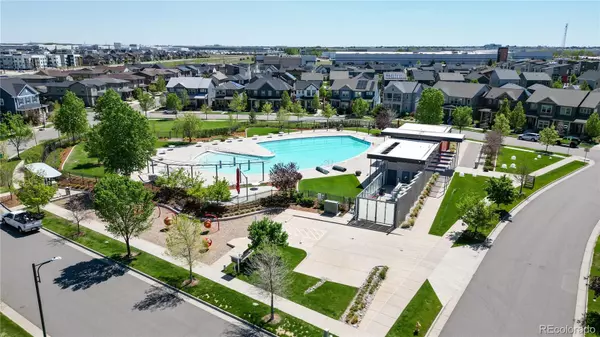$885,000
$875,000
1.1%For more information regarding the value of a property, please contact us for a free consultation.
8728 E 54th PL Denver, CO 80238
4 Beds
4 Baths
2,800 SqFt
Key Details
Sold Price $885,000
Property Type Single Family Home
Sub Type Single Family Residence
Listing Status Sold
Purchase Type For Sale
Square Footage 2,800 sqft
Price per Sqft $316
Subdivision Central Park
MLS Listing ID 1922552
Sold Date 08/04/23
Style Contemporary
Bedrooms 4
Full Baths 2
Half Baths 1
Three Quarter Bath 1
Condo Fees $46
HOA Fees $46/mo
HOA Y/N Yes
Abv Grd Liv Area 1,939
Originating Board recolorado
Year Built 2016
Annual Tax Amount $5,829
Tax Year 2022
Lot Size 3,484 Sqft
Acres 0.08
Property Description
SELLER INCENTIVE $17,500!!! Special financing with CMG Home Loans, call for details.
Welcome to Central Park, a vibrant community in Denver, Colorado. Home built in 2016, offering the perfect blend of quality craftsmanship and rustic charm.
This remarkable property showcases a set of purchased 6 KW solar system, offering you energy efficiency and cost savings while minimizing your carbon footprint. Inside you’ll find wood laminate floors throughout, providing a stylish and low-maintenance living environment. Say goodbye to carpets and hello to modern convenience! Inside, the property showcases a stunning fireplace surround, adorned with floor-to-ceiling reclaimed wood. This unique feature adds character and warmth to the living space, creating a cozy ambiance for those chilly evenings.
Private work from home office comes equipped with dual glass doors, crown moldings, and an abundance of natural light. Take your calls outside to the front porch and recharge while rocking away on the swing.
The gourmet kitchen is a true centerpiece, boasting top-of-the-line appliances, white cabinets, sleek quartz countertops, and ample storage space. Whether you're preparing a quick meal or hosting a dinner party, this well-appointed kitchen is sure to inspire your culinary creativity.
The bedrooms are designed to be tranquil retreats, each bathed in natural light, featuring comfortable layouts and generous closet space. Wake up rejuvenated and start your day on the right foot in these peaceful havens.
Outside, the property offers a private and serene backyard, providing the ideal setting for outdoor gatherings, gardening, or simply unwinding after a long day.
An enviable location near beautiful Quilted Park, you'll have direct access to a tranquil and picturesque outdoor space. Imagine leisurely strolls, picnics, and enjoying the serene surroundings right at your doorstep. Take a refreshing dip in the nearby Maverick Pool.
Location
State CO
County Denver
Zoning M-RX-5
Rooms
Basement Finished, Full
Interior
Interior Features Audio/Video Controls, Ceiling Fan(s), Entrance Foyer, High Ceilings, Kitchen Island, Open Floorplan, Pantry, Primary Suite, Quartz Counters, Radon Mitigation System, Smart Thermostat, Utility Sink, Walk-In Closet(s)
Heating Active Solar, Forced Air, Natural Gas
Cooling Central Air
Flooring Laminate, Tile, Vinyl, Wood
Fireplaces Number 1
Fireplaces Type Living Room
Fireplace Y
Appliance Cooktop, Dishwasher, Disposal, Dryer, Microwave, Oven, Range Hood, Refrigerator, Washer
Laundry In Unit
Exterior
Exterior Feature Private Yard
Parking Features Concrete, Storage
Garage Spaces 2.0
Fence Full
Utilities Available Electricity Connected, Internet Access (Wired), Natural Gas Connected
Roof Type Composition
Total Parking Spaces 2
Garage Yes
Building
Lot Description Landscaped, Level, Sprinklers In Front
Foundation Concrete Perimeter
Sewer Public Sewer
Water Public
Level or Stories Two
Structure Type Frame
Schools
Elementary Schools Willow
Middle Schools Dsst: Conservatory Green
High Schools Northfield
School District Denver 1
Others
Senior Community No
Ownership Individual
Acceptable Financing Cash, Conventional, FHA, VA Loan
Listing Terms Cash, Conventional, FHA, VA Loan
Special Listing Condition None
Pets Allowed Yes
Read Less
Want to know what your home might be worth? Contact us for a FREE valuation!

Our team is ready to help you sell your home for the highest possible price ASAP

© 2024 METROLIST, INC., DBA RECOLORADO® – All Rights Reserved
6455 S. Yosemite St., Suite 500 Greenwood Village, CO 80111 USA
Bought with Colorado Key Properties






