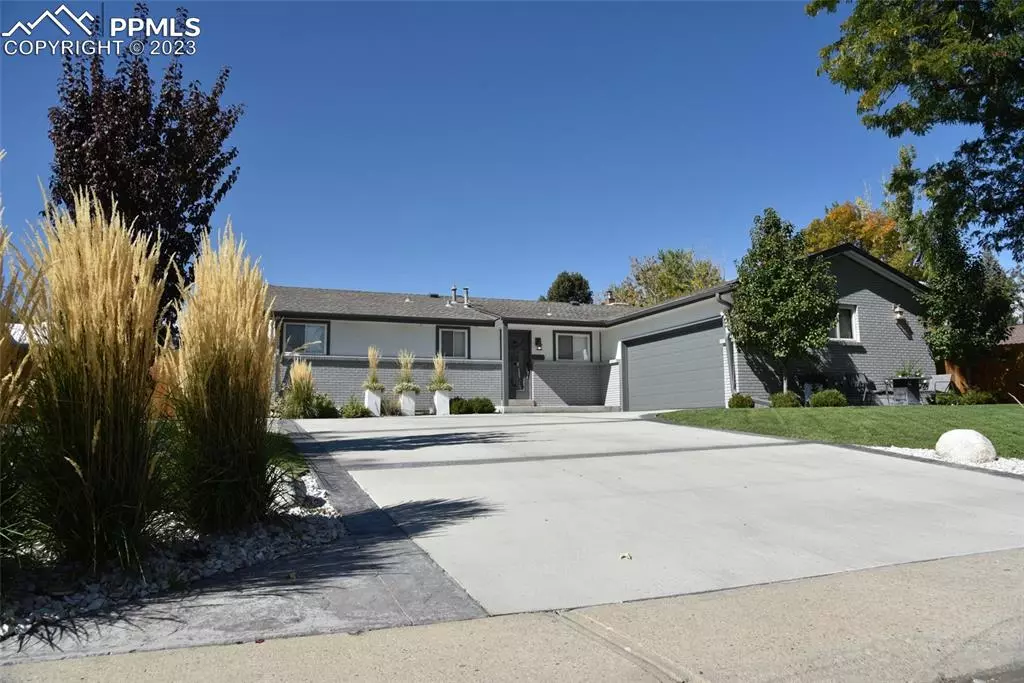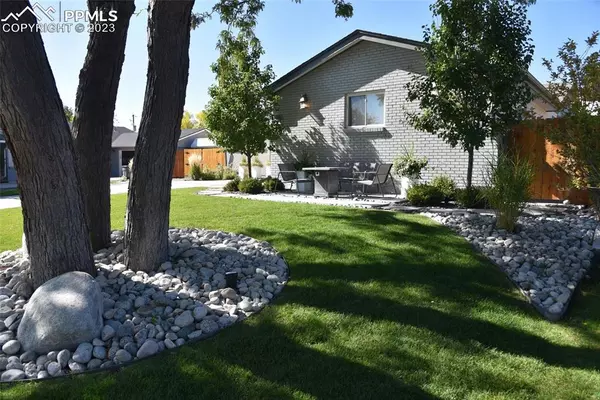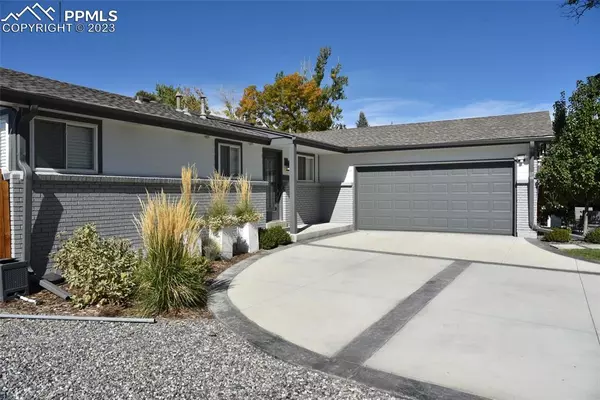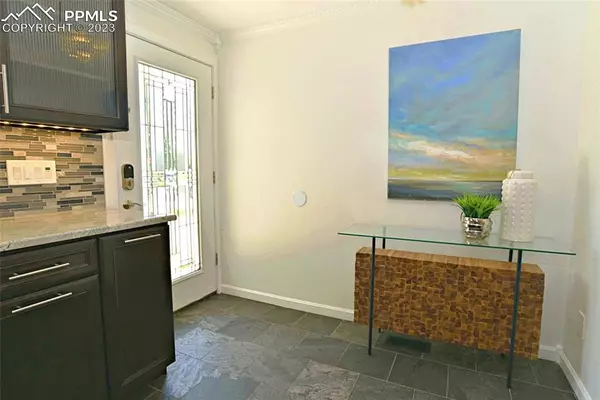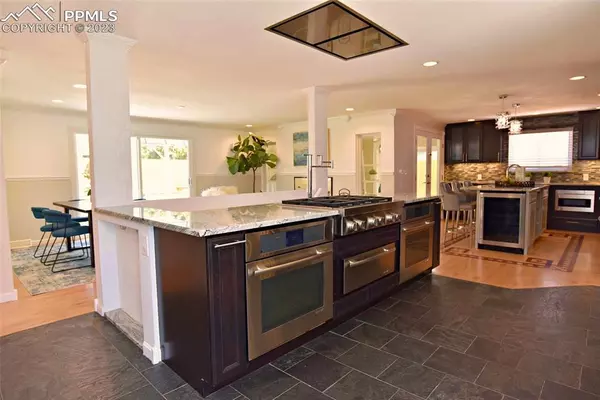$850,000
$850,000
For more information regarding the value of a property, please contact us for a free consultation.
9274 W Virginia DR Lakewood, CO 80226
5 Beds
3 Baths
2,979 SqFt
Key Details
Sold Price $850,000
Property Type Single Family Home
Sub Type Single Family
Listing Status Sold
Purchase Type For Sale
Square Footage 2,979 sqft
Price per Sqft $285
MLS Listing ID 5981044
Sold Date 08/04/23
Style Ranch
Bedrooms 5
Full Baths 2
Three Quarter Bath 1
Construction Status Existing Home
HOA Y/N No
Year Built 1969
Annual Tax Amount $2,877
Tax Year 2022
Lot Size 8,113 Sqft
Property Description
Extensively remodeled ranch home with countless upgrades and impressively finished walk-out basement! Main level living possible with generous primary bedroom suite, plus a 2nd bedroom and bath on the main level. Amazing eat-in, gourmet kitchen with all stainless JennAir appliances, a large gas cooktop, multiple ovens and wine coolers, expanded cabinetry and expansive granite countertops, set off by beautiful hardwood and natural stone flooring. Living room features more handsome hardwood flooring, walkout to patio, plus a wood-burning fireplace insert that can easily be converted to natural gas. Central A/C plus a whole-house attic fan. A delightful sunroom off the kitchen enhances entertainment space. Huge family room with dry bar, plus 3 more bedrooms (5th bedroom can be an office) with an over-sized deluxe bath in the finished basement. Custom lighting throughout (all closets included) ensures this is always a bright and welcoming home. Expansive patio with soft-top pergola and a custom-designed play area for the kids in a tastefully landscaped backyard (all new landscaping, french drain, irrigation system and concrete patio/driveway in 2019). The beautifully finished over-sized garage has room for 2 cars, plus storage, or use part of it for a workshop with the extensive LED lighting, multiple electrical outlets, plus three 50 amp electrical outlets compatible with EV charging stations. Close to shopping, restaurants, and schools, plus it's only a 5-minute walk to the expansive Addenbrooke Park (see photos!)
Location
State CO
County Jefferson
Area Alameda
Interior
Interior Features See Prop Desc Remarks
Cooling Ceiling Fan(s), Central Air
Flooring Natural Stone, Plank, Tile, Wood
Fireplaces Number 1
Fireplaces Type Insert, Main, One, Wood, See Prop Desc Remarks
Laundry Basement
Exterior
Parking Features Attached
Garage Spaces 2.0
Fence Rear
Community Features Dog Park, Lake/Pond, Parks or Open Space, Playground Area
Utilities Available Cable, Electricity, Natural Gas, Telephone
Roof Type Composite Shingle
Building
Lot Description Level
Foundation Full Basement
Water Municipal
Level or Stories Ranch
Finished Basement 98
Structure Type Framed on Lot
Construction Status Existing Home
Schools
School District Jefferson R-1
Others
Special Listing Condition Lead Base Paint Discl Req
Read Less
Want to know what your home might be worth? Contact us for a FREE valuation!

Our team is ready to help you sell your home for the highest possible price ASAP



