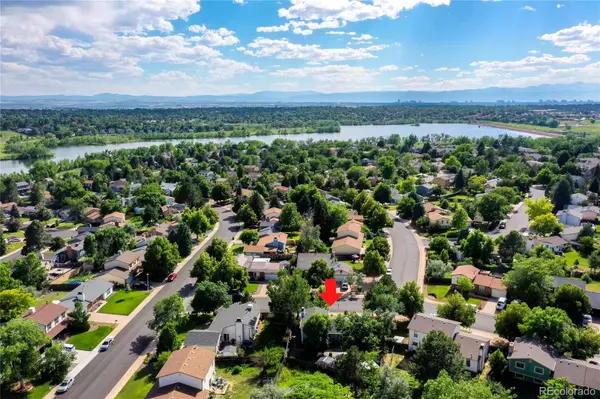$457,000
$437,700
4.4%For more information regarding the value of a property, please contact us for a free consultation.
4314 S Biscay ST Aurora, CO 80015
3 Beds
2 Baths
1,372 SqFt
Key Details
Sold Price $457,000
Property Type Single Family Home
Sub Type Single Family Residence
Listing Status Sold
Purchase Type For Sale
Square Footage 1,372 sqft
Price per Sqft $333
Subdivision Summer Lake
MLS Listing ID 6786300
Sold Date 08/04/23
Style Traditional
Bedrooms 3
Full Baths 1
Half Baths 1
HOA Y/N No
Abv Grd Liv Area 1,372
Originating Board recolorado
Year Built 1982
Annual Tax Amount $1,738
Tax Year 2022
Lot Size 6,969 Sqft
Acres 0.16
Property Description
~*~ Welcome to the Quiet desired neighborhood of Summer Lake. This is what you are wanting in your next HOME- Updated, Move-In ready, Walk/Bike to Quincy Reservoir, Cherry Creek Schools, NO-HOA!, Easy access to Shopping, Amenities & DIA. This Updated home with NEW- Roof, Siding, Garage door and More. As you enter this Clean, well kept, None smoking home, you feel the charm of the Living room w/Vaulted ceilings and great windows and Laminated flooring that Flows into the Eat-In, Chiefs Kitchen with a ton of Cabinets, Updated ONYX counter tops, Under counter Sink, (2) Pantry's and all Stainless Appliances- Yes a Double Oven. Up the Stairs to the Primary bedroom w/Walk-in Closet, The Full Bathroom with Tile flooring and a Second bedroom with huge closet. Down to the Bright Garden level Family room with wood Fireplace, Bedroom #3 or an In home Office. The half bathroom and Laundry with cabinets- (Washer/Dryer Included). Attached Oversize 2-Car garage, with plenty of parking for friends. Out to the Back yard for those family BBQ's and gatherings, Large Shade trees, Patio & Deck, Garden area, Storage shed and Club house w/Zipline and Swings. ~*~ Welcome Home ~*~. Call US for your Showing Today.
Location
State CO
County Arapahoe
Rooms
Basement Daylight
Interior
Interior Features Built-in Features, Ceiling Fan(s), Eat-in Kitchen, High Speed Internet, Pantry
Heating Forced Air
Cooling Air Conditioning-Room, Evaporative Cooling
Flooring Carpet, Laminate, Tile
Fireplaces Number 1
Fireplaces Type Family Room, Wood Burning
Fireplace Y
Appliance Dishwasher, Disposal, Double Oven, Dryer, Freezer, Microwave, Range, Refrigerator, Self Cleaning Oven, Washer
Laundry In Unit
Exterior
Exterior Feature Fire Pit, Garden, Private Yard, Rain Gutters
Parking Features Concrete
Garage Spaces 2.0
Fence Full
Utilities Available Electricity Connected, Internet Access (Wired), Natural Gas Connected
Roof Type Composition
Total Parking Spaces 4
Garage Yes
Building
Lot Description Landscaped, Level, Many Trees, Sloped
Foundation Concrete Perimeter
Sewer Public Sewer
Water Public
Level or Stories Tri-Level
Structure Type Brick, Frame, Vinyl Siding
Schools
Elementary Schools Summit
Middle Schools Horizon
High Schools Smoky Hill
School District Cherry Creek 5
Others
Senior Community No
Ownership Individual
Acceptable Financing Cash, Conventional, FHA, VA Loan
Listing Terms Cash, Conventional, FHA, VA Loan
Special Listing Condition None
Read Less
Want to know what your home might be worth? Contact us for a FREE valuation!

Our team is ready to help you sell your home for the highest possible price ASAP

© 2024 METROLIST, INC., DBA RECOLORADO® – All Rights Reserved
6455 S. Yosemite St., Suite 500 Greenwood Village, CO 80111 USA
Bought with Challis Real Estate Company LLC






