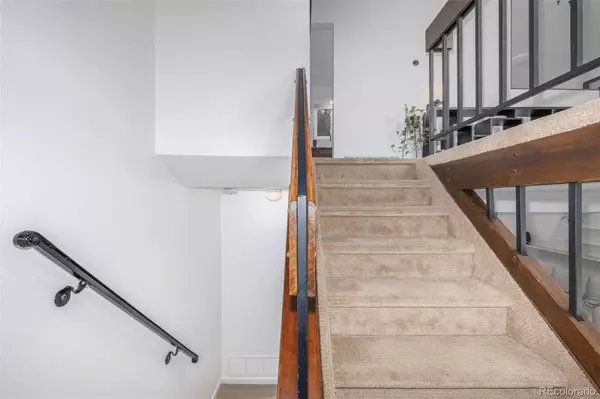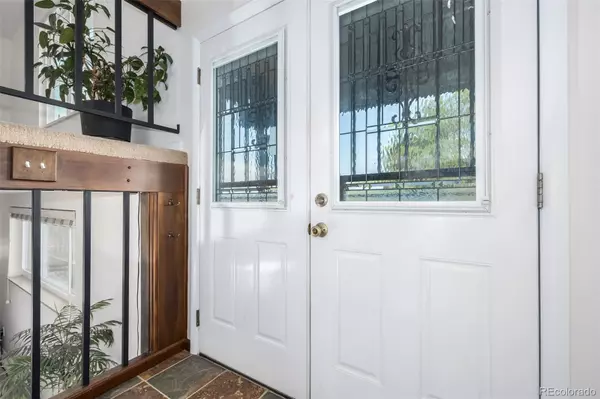$570,000
$559,900
1.8%For more information regarding the value of a property, please contact us for a free consultation.
10429 Moore ST Westminster, CO 80021
3 Beds
3 Baths
1,676 SqFt
Key Details
Sold Price $570,000
Property Type Single Family Home
Sub Type Single Family Residence
Listing Status Sold
Purchase Type For Sale
Square Footage 1,676 sqft
Price per Sqft $340
Subdivision Countryside
MLS Listing ID 2313636
Sold Date 08/09/23
Style Traditional
Bedrooms 3
Full Baths 1
Three Quarter Bath 2
HOA Y/N No
Abv Grd Liv Area 1,676
Originating Board recolorado
Year Built 1978
Annual Tax Amount $2,135
Tax Year 2022
Lot Size 6,969 Sqft
Acres 0.16
Property Description
AMAZING BACK YARD!!!Delightful tri-level with a great location in a wonderful neighborhood! This 3-bed, 3-bath home is across the street from the Kensington Park, offering views of the Ketner Lake. Upon arrival, you’ll find a colorful & manicured landscape, a convenient double gate w/space to park an RV, and a 2-car garage with an extended driveway for additional vehicles. A foyer with a ceiling fan welcomes you inside. Follow the stairs up to the spacious living room with windows that allow a direct view of the vast open space outside. The bright dining room has sliding glass doors to the back patio with awesome security door, and it's connected to the kitchen by a convenient peninsula with a breakfast bar making entertaining a bliss. Oak cabinets, tile backsplash, ample countertops, and essential appliances complete the picture for this lovely kitchen. The primary suite has two closets and an updated private bathroom featuring a vanity with quartz counter and a fully enclosed custom tiled shower. The two additional bedrooms are fully carpeted and include closets. Downstairs, the large family room comes with a gas fireplace that creates a warm & cozy atmosphere perfect for relaxing or enjoying an intimate family gathering. Out the back, the property features a well-sized deck ideal for barbecuing (natural gas hook up installed) on a pleasant evening, as well as a beautifully landscaped yard, offering an extensive area for outdoor activities. This tri-level home is thoughtfully designed to cater to your every need. Whether you’re hosting a dinner party, enjoying quality time with loved ones, or seeking a peaceful moment of solitude, this residence provides the ideal backdrop for a comfortable and fulfilling lifestyle. An amazing home like this won’t last. Inquire today!
Location
State CO
County Jefferson
Zoning PUD
Interior
Interior Features Built-in Features, Ceiling Fan(s), Entrance Foyer, High Speed Internet, Laminate Counters, Primary Suite
Heating Forced Air
Cooling Central Air
Flooring Carpet, Tile
Fireplaces Number 1
Fireplaces Type Family Room, Gas, Insert
Fireplace Y
Appliance Dishwasher, Disposal, Range, Range Hood
Laundry In Unit
Exterior
Exterior Feature Private Yard, Rain Gutters
Parking Features Concrete
Garage Spaces 2.0
Fence Full
Utilities Available Cable Available, Electricity Available, Natural Gas Available, Phone Available
View Meadow
Roof Type Composition
Total Parking Spaces 3
Garage Yes
Building
Lot Description Landscaped, Sloped
Sewer Public Sewer
Level or Stories Tri-Level
Structure Type Frame, Stone, Vinyl Siding
Schools
Elementary Schools Wilmot
Middle Schools Wayne Carle
High Schools Standley Lake
School District Jefferson County R-1
Others
Senior Community No
Ownership Individual
Acceptable Financing Cash, Conventional, FHA
Listing Terms Cash, Conventional, FHA
Special Listing Condition None
Read Less
Want to know what your home might be worth? Contact us for a FREE valuation!

Our team is ready to help you sell your home for the highest possible price ASAP

© 2024 METROLIST, INC., DBA RECOLORADO® – All Rights Reserved
6455 S. Yosemite St., Suite 500 Greenwood Village, CO 80111 USA
Bought with Thrive Real Estate Group






