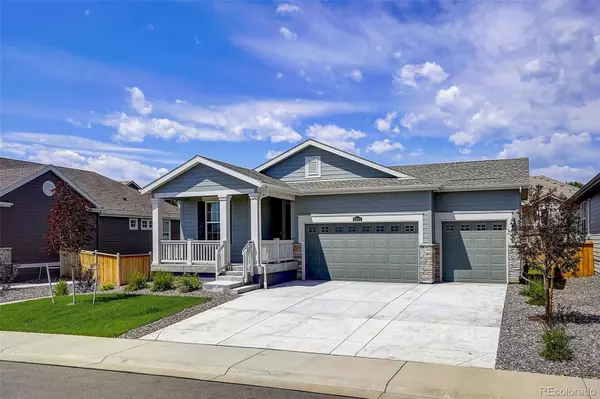$680,000
$675,000
0.7%For more information regarding the value of a property, please contact us for a free consultation.
8363 S Cody WAY Littleton, CO 80128
3 Beds
2 Baths
1,350 SqFt
Key Details
Sold Price $680,000
Property Type Single Family Home
Sub Type Single Family Residence
Listing Status Sold
Purchase Type For Sale
Square Footage 1,350 sqft
Price per Sqft $503
Subdivision Meadowbrook Heights
MLS Listing ID 6099305
Sold Date 08/09/23
Bedrooms 3
Full Baths 1
Three Quarter Bath 1
HOA Y/N No
Abv Grd Liv Area 1,350
Originating Board recolorado
Year Built 2022
Annual Tax Amount $7,855
Tax Year 2023
Lot Size 7,840 Sqft
Acres 0.18
Property Description
Fantastic Ranch style Home in Meadowbrook Heights built in 2022, 3 Beds, 2 Baths and 3 Car Garage fully finished! Great Open Floor Plan, High Ceilings, Engineered Luxury Vinyl Plank floor and Move-in-Ready! Spacious Living Room that interacts with the Kitchen and Dining space. Kitchen with Slab Granite, Island & Breakfast Bar, Pantry, Tile Backsplash and SS Appliances with gas stove. Main level Primary Bedroom has en-suite Primary Bathroom with Two Sinks, Vanity space, Tile floor, Nice Shower and Walk-in Closet. Two Secondary bedrooms with a Full Bathroom located inbetween. Nice sized Laundry room next to the garage entrance. Large Full unfinished Basement ready for your finishes. This Lennar built home provides the latest in energy efficiency, state of the art technology and modern conveniences. Solar Panels to keep your Electric bill down. Why wait until Dec 2023 or longer for a home to be built when you can move in Now at a lower price and have the benefit of the window coverings and most of the landscaping done. It's hard to find new construction North of C-470 in this area. Enjoy your Large Covered Front Porch and you are steps away from the neighborhood Park across the street. Excellent Location-Near: Chatfield Reservoir with all the fun activities, the Mountains, Dining, Shopping, Entertainment and Much More!
Location
State CO
County Jefferson
Rooms
Basement Full, Unfinished
Main Level Bedrooms 3
Interior
Interior Features Breakfast Nook, Granite Counters, High Ceilings, Kitchen Island, Open Floorplan, Pantry, Primary Suite, Smoke Free, Walk-In Closet(s)
Heating Forced Air, Natural Gas
Cooling Central Air
Flooring Carpet, Tile, Vinyl
Fireplace N
Appliance Dishwasher, Disposal, Electric Water Heater, Microwave, Range, Refrigerator
Laundry In Unit
Exterior
Exterior Feature Private Yard, Rain Gutters
Parking Features Dry Walled
Garage Spaces 3.0
Fence Partial
Utilities Available Cable Available, Electricity Connected, Natural Gas Connected, Phone Available
Roof Type Composition
Total Parking Spaces 3
Garage Yes
Building
Lot Description Landscaped, Level, Sprinklers In Front, Sprinklers In Rear
Sewer Public Sewer
Water Public
Level or Stories One
Structure Type Frame
Schools
Elementary Schools Mortensen
Middle Schools Falcon Bluffs
High Schools Chatfield
School District Jefferson County R-1
Others
Senior Community No
Ownership Individual
Acceptable Financing Cash, Conventional, FHA, VA Loan
Listing Terms Cash, Conventional, FHA, VA Loan
Special Listing Condition None
Pets Allowed Cats OK, Dogs OK, Yes
Read Less
Want to know what your home might be worth? Contact us for a FREE valuation!

Our team is ready to help you sell your home for the highest possible price ASAP

© 2024 METROLIST, INC., DBA RECOLORADO® – All Rights Reserved
6455 S. Yosemite St., Suite 500 Greenwood Village, CO 80111 USA
Bought with Resident Realty Colorado






