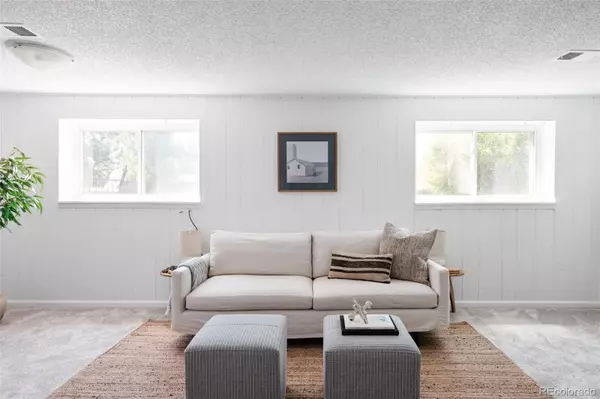$505,000
$500,000
1.0%For more information regarding the value of a property, please contact us for a free consultation.
555 S Moline ST Aurora, CO 80012
4 Beds
2 Baths
1,638 SqFt
Key Details
Sold Price $505,000
Property Type Single Family Home
Sub Type Single Family Residence
Listing Status Sold
Purchase Type For Sale
Square Footage 1,638 sqft
Price per Sqft $308
Subdivision Queensborough
MLS Listing ID 1768374
Sold Date 08/10/23
Style Traditional
Bedrooms 4
Full Baths 1
Three Quarter Bath 1
HOA Y/N No
Abv Grd Liv Area 1,638
Originating Board recolorado
Year Built 1972
Annual Tax Amount $1,631
Tax Year 2022
Lot Size 7,840 Sqft
Acres 0.18
Property Description
This charming tri-level home has a stylish urban farmhouse exterior with a functional and flexible floor plan. With a freshly painted interior, recently updated kitchen and baths, and tons of natural light, it just feels good. The kitchen is a bright and cheery space with white cabinetry, ample storage, and a sliding door that opens to the spacious backyard. The large family room provides the optimal space to hang out. Upstairs, the owners' suite includes two closets and a private entrance to the full bathroom, which can also be accessed from the hallway. The upper level is completed by two more bedrooms. Need an extra space? The fourth bedroom on the lower level can easily serve as a home office, guest bedroom, or workout area. Located in the coveted Cherry Creek School district, this home is just around the corner from Expo Park, a fantastic 57-acre community park with amenities including an 18-hole disc golf course, softball fields, tennis courts, playground, and scenic paths connecting to the High Line Canal Trail and Westerly Creek Trail. Golf enthusiasts will find the Common Grounds and Aurora Hills golf courses nearby. And if you're craving some retail therapy or a bite to eat, head down Alameda to Cherry Creek or explore the shops, restaurants, and grocery stores on Havana.
Location
State CO
County Arapahoe
Interior
Interior Features Breakfast Nook, Built-in Features, Ceiling Fan(s), Jack & Jill Bathroom, Laminate Counters
Heating Forced Air
Cooling Central Air
Flooring Carpet, Laminate, Tile
Fireplace N
Appliance Dishwasher, Disposal, Dryer, Gas Water Heater, Microwave, Oven, Range, Refrigerator, Washer
Laundry In Unit
Exterior
Exterior Feature Private Yard, Rain Gutters
Garage Spaces 1.0
Fence Full
Utilities Available Electricity Connected, Natural Gas Connected
Roof Type Composition
Total Parking Spaces 1
Garage Yes
Building
Lot Description Level, Near Public Transit
Sewer Public Sewer
Water Public
Level or Stories Tri-Level
Structure Type Concrete, Wood Siding
Schools
Elementary Schools Highline Community
Middle Schools Prairie
High Schools Overland
School District Cherry Creek 5
Others
Senior Community No
Ownership Individual
Acceptable Financing Cash, Conventional, FHA, VA Loan
Listing Terms Cash, Conventional, FHA, VA Loan
Special Listing Condition None
Read Less
Want to know what your home might be worth? Contact us for a FREE valuation!

Our team is ready to help you sell your home for the highest possible price ASAP

© 2024 METROLIST, INC., DBA RECOLORADO® – All Rights Reserved
6455 S. Yosemite St., Suite 500 Greenwood Village, CO 80111 USA
Bought with Keller Williams Realty Success






