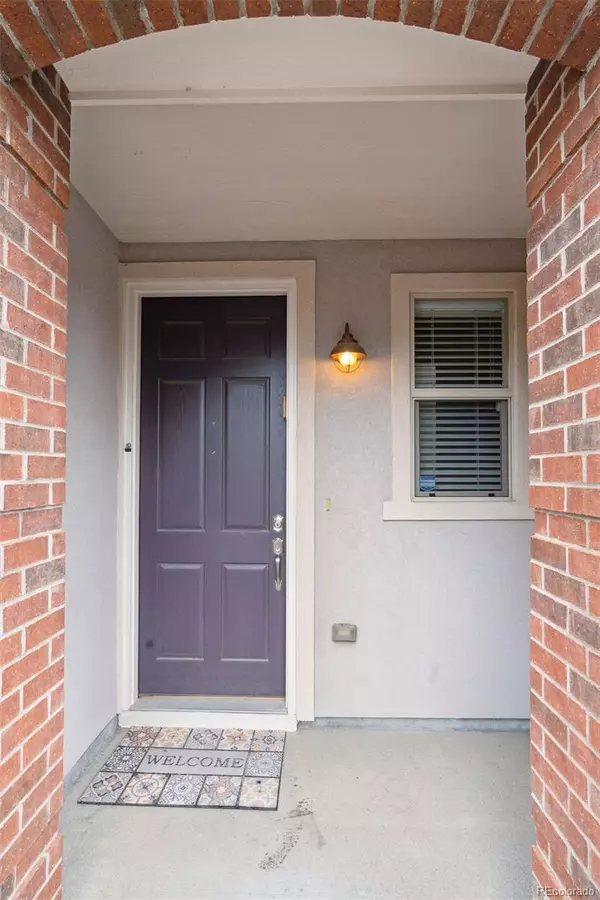$575,000
$559,500
2.8%For more information regarding the value of a property, please contact us for a free consultation.
13572 E Weaver PL Centennial, CO 80111
3 Beds
3 Baths
1,819 SqFt
Key Details
Sold Price $575,000
Property Type Multi-Family
Sub Type Multi-Family
Listing Status Sold
Purchase Type For Sale
Square Footage 1,819 sqft
Price per Sqft $316
Subdivision Castlewood
MLS Listing ID 7093247
Sold Date 08/10/23
Style Urban Contemporary
Bedrooms 3
Full Baths 2
Half Baths 1
Condo Fees $215
HOA Fees $215/mo
HOA Y/N Yes
Abv Grd Liv Area 1,819
Originating Board recolorado
Year Built 2007
Annual Tax Amount $2,650
Tax Year 2022
Lot Size 1,742 Sqft
Acres 0.04
Property Description
Stately brick exterior gives this fantastic Castlewood/Village West townhome a grand brownstone feel. Meticulously maintained and improved by the original owner. New engineered wood floors throughout the main floor and newer carpet throughout the 2nd floor. This is the largest floorplan in the complex. The end unit location is highly sought after and allows for many more windows than an interior unit; giving it a light, bright, and open floorplan. Convenient second-floor laundry room. This home is pre-wired for speakers, and an ADT security system stays with the property. Private yard with newly installed paver patio leads securely to the 2-car garage. The property feeds to the Cherry Creek School System and is walkable to Cherry Creek State Park trails, open space, and Centennial Park! HOA maintains exterior areas and includes snow removal for an easy, low-maintenance lifestyle.
Location
State CO
County Arapahoe
Interior
Interior Features Eat-in Kitchen, Open Floorplan, Pantry, Primary Suite, Solid Surface Counters, Tile Counters, Walk-In Closet(s)
Heating Forced Air, Natural Gas
Cooling Central Air
Flooring Carpet, Wood
Fireplace N
Appliance Dishwasher, Disposal, Gas Water Heater, Microwave, Oven, Range, Refrigerator, Washer
Laundry In Unit
Exterior
Exterior Feature Private Yard
Garage Spaces 2.0
Fence Full
Roof Type Composition
Total Parking Spaces 2
Garage No
Building
Lot Description Near Public Transit
Sewer Public Sewer
Water Public
Level or Stories Two
Structure Type Brick, Frame
Schools
Elementary Schools High Plains
Middle Schools Campus
High Schools Cherry Creek
School District Cherry Creek 5
Others
Senior Community No
Ownership Individual
Acceptable Financing Cash, Conventional, FHA, VA Loan
Listing Terms Cash, Conventional, FHA, VA Loan
Special Listing Condition None
Pets Allowed Cats OK, Dogs OK, Yes
Read Less
Want to know what your home might be worth? Contact us for a FREE valuation!

Our team is ready to help you sell your home for the highest possible price ASAP

© 2024 METROLIST, INC., DBA RECOLORADO® – All Rights Reserved
6455 S. Yosemite St., Suite 500 Greenwood Village, CO 80111 USA
Bought with High Gate Realty






