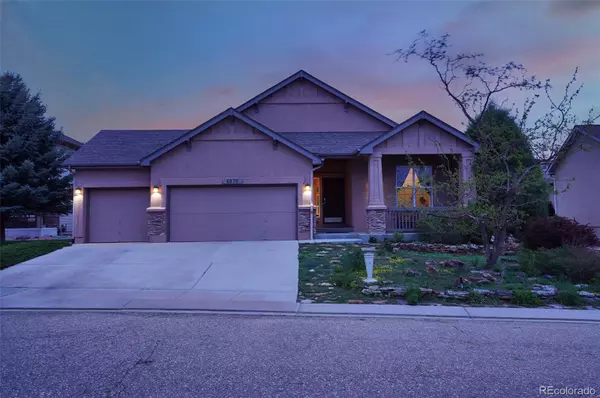$765,000
$765,000
For more information regarding the value of a property, please contact us for a free consultation.
4876 Hillsdale CT Colorado Springs, CO 80918
4 Beds
3 Baths
3,436 SqFt
Key Details
Sold Price $765,000
Property Type Single Family Home
Sub Type Single Family Residence
Listing Status Sold
Purchase Type For Sale
Square Footage 3,436 sqft
Price per Sqft $222
Subdivision University Bluffs
MLS Listing ID 6107306
Sold Date 08/07/23
Bedrooms 4
Full Baths 3
Condo Fees $550
HOA Fees $45/ann
HOA Y/N Yes
Abv Grd Liv Area 1,828
Originating Board recolorado
Year Built 2003
Annual Tax Amount $2,228
Tax Year 2022
Lot Size 0.260 Acres
Acres 0.26
Property Description
Come check out this gorgeous, well cared for ranch style home nestled in one of the most desirable neighborhoods in
Colorado springs! This home has true main level living amenities to include a newer custom finished laundry room with
top of the line GE front load washing and drying machines. Enjoy a wonderfully spacious master bedroom with a 5 piece
ensuite bathroom and custom finished master closet. A secondary bedroom and full bathroom is also on the main level.
Large windows bring in so much natural light in the living room with a fantastic fireplace. There is a great dining area
that opens up to a large open concept kitchen with a massive island and newer high end Refrigerator, Bosch dishwasher
and microwave with a built in air fryer. If you step outside into the backyard from the main level you’re immediately
immersed within your own private little oasis surrounded by mature landscaping(14 spruce trees!) This backspace is an
entertainers dream! Head down to the basement which includes tall ceilings and a fantastic open multi use space! The
basement also includes two more bedrooms, a bright 3/4 bathroom, a fun wet bar w/mini fridge! A large storage/utility
room is an added bonus. You can tell this home was well cared for from all the updates and improvements that have
been done. A few functional updates include the extra blown in insulation over the garage to improve energy efficiency,
the blower motor that was added to the upstairs fireplace to improve heat distribution, the triple cell cellular insulating
shades in every basement window, newer furnace, newer whisper quiet dishwasher, newer refrigerator, newer high end
microwave and much more! Come check this home out!!
Location
State CO
County El Paso
Zoning PUD HS
Rooms
Basement Full
Main Level Bedrooms 2
Interior
Heating Forced Air
Cooling Central Air
Fireplace N
Appliance Dishwasher, Microwave, Oven, Refrigerator
Exterior
Garage Spaces 3.0
Roof Type Composition
Total Parking Spaces 3
Garage Yes
Building
Sewer Public Sewer
Level or Stories One
Structure Type Frame, Stucco
Schools
Elementary Schools Fremont
Middle Schools Russell
High Schools Coronado
School District Colorado Springs 11
Others
Senior Community No
Ownership Individual
Acceptable Financing Cash, Conventional, FHA, Other, VA Loan
Listing Terms Cash, Conventional, FHA, Other, VA Loan
Special Listing Condition None
Read Less
Want to know what your home might be worth? Contact us for a FREE valuation!

Our team is ready to help you sell your home for the highest possible price ASAP

© 2024 METROLIST, INC., DBA RECOLORADO® – All Rights Reserved
6455 S. Yosemite St., Suite 500 Greenwood Village, CO 80111 USA
Bought with West and Main Homes Inc






