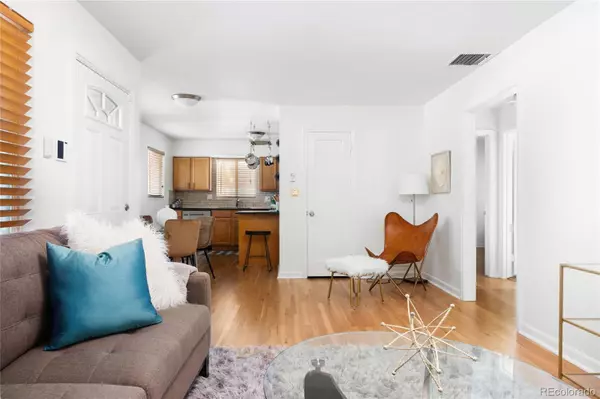$665,000
$665,000
For more information regarding the value of a property, please contact us for a free consultation.
2700 S Harrison ST Denver, CO 80210
4 Beds
2 Baths
1,830 SqFt
Key Details
Sold Price $665,000
Property Type Single Family Home
Sub Type Single Family Residence
Listing Status Sold
Purchase Type For Sale
Square Footage 1,830 sqft
Price per Sqft $363
Subdivision Wellshire Heights
MLS Listing ID 2760637
Sold Date 08/11/23
Bedrooms 4
Full Baths 2
HOA Y/N No
Abv Grd Liv Area 1,830
Originating Board recolorado
Year Built 1950
Annual Tax Amount $2,709
Tax Year 2022
Lot Size 6,969 Sqft
Acres 0.16
Property Description
Do not be deceived by its unassuming exterior, for this home conceals a captivating
secret. Its expansion has gifted it with an abundance of living space, far more than meets the eye. Once a modest 2-bedroom, 1-bathroom property, this home has blossomed into a magnificent 4-bedroom, 2-bathroom residence, offering over 1800 square feet of space and modern comforts. As you step through the door you enter the main entertaining area which connects you to the dining area and kitchen. Two bedrooms and a separate bath are also located towards the front of the home. Passing through the kitchen you’ll be surprised with a second family room where you can enjoy your evenings in front of the fireplace. But it is the primary suite that truly steals the show—an unexpected sanctuary that defies the norms for homes of this era. Vaulted ceilings, large five piece bath and a gigantic walk-in closet are the showstopper. Just before entering the primary suite there is a fourth bedroom, and although currently non-conforming, it has the potential to become an additional bedroom for your growing family, a play room, an office, or even a gym. Situated on a corner lot, the large yard is south facing and offers a canvas for outdoor pursuits. The appeal of this property is undeniable. In this extraordinary residence, you have the chance to own a home that gracefully combines the charm of its original construction with modern updates and expanded living space. Its convenient location and coveted school district make this property an unparalleled gem, offering a living experience that transcends the ordinary.
Location
State CO
County Denver
Zoning S-SU-D
Rooms
Main Level Bedrooms 4
Interior
Interior Features Eat-in Kitchen, Granite Counters, High Ceilings, High Speed Internet, Kitchen Island, No Stairs, Primary Suite, Radon Mitigation System, Smart Lights, Smoke Free, Vaulted Ceiling(s), Walk-In Closet(s), Wired for Data
Heating Forced Air, Natural Gas
Cooling Central Air, Evaporative Cooling
Flooring Carpet, Tile, Wood
Fireplaces Number 1
Fireplaces Type Family Room, Gas
Fireplace Y
Appliance Cooktop, Dishwasher, Disposal, Dryer, Microwave, Oven, Range, Refrigerator, Washer
Exterior
Exterior Feature Garden, Lighting, Private Yard, Rain Gutters
Parking Features Concrete
Fence Partial
Roof Type Composition
Total Parking Spaces 1
Garage No
Building
Lot Description Corner Lot, Level, Near Public Transit
Foundation Raised
Sewer Public Sewer
Water Public
Level or Stories One
Structure Type Vinyl Siding, Wood Siding
Schools
Elementary Schools Slavens E-8
Middle Schools Merrill
High Schools Thomas Jefferson
School District Denver 1
Others
Senior Community No
Ownership Individual
Acceptable Financing Cash, Conventional, VA Loan
Listing Terms Cash, Conventional, VA Loan
Special Listing Condition None
Read Less
Want to know what your home might be worth? Contact us for a FREE valuation!

Our team is ready to help you sell your home for the highest possible price ASAP

© 2024 METROLIST, INC., DBA RECOLORADO® – All Rights Reserved
6455 S. Yosemite St., Suite 500 Greenwood Village, CO 80111 USA
Bought with 8z Real Estate






