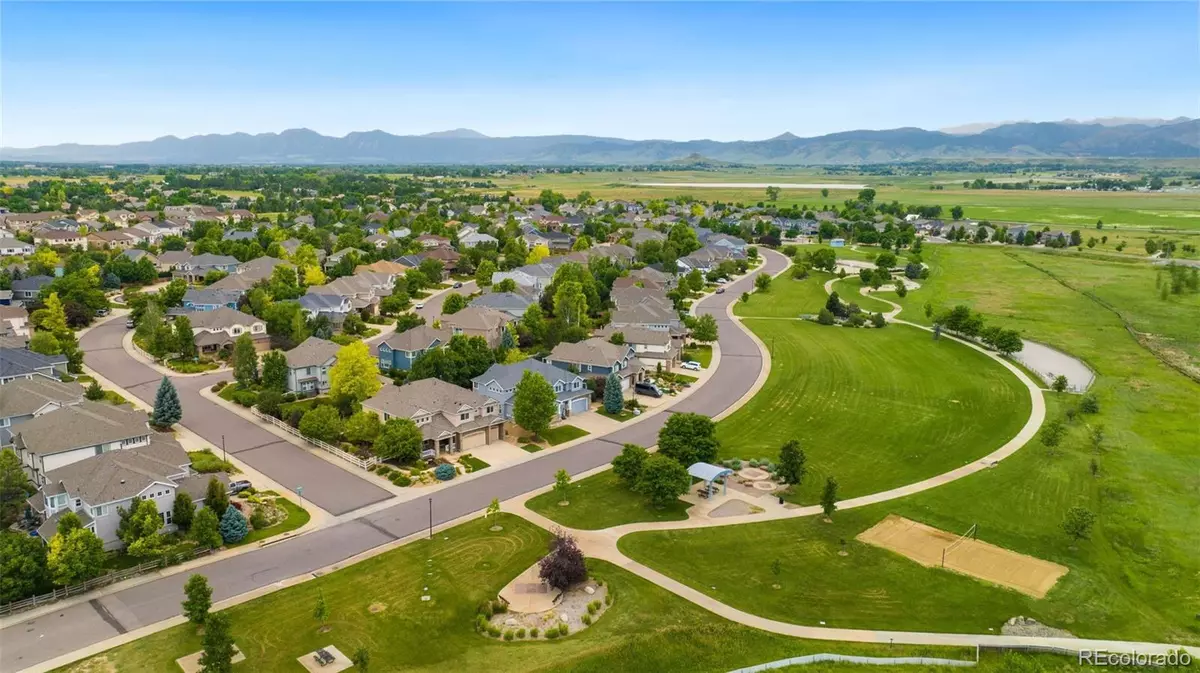$1,200,000
$1,200,000
For more information regarding the value of a property, please contact us for a free consultation.
1402 Turin DR Longmont, CO 80503
5 Beds
5 Baths
5,666 SqFt
Key Details
Sold Price $1,200,000
Property Type Single Family Home
Sub Type Single Family Residence
Listing Status Sold
Purchase Type For Sale
Square Footage 5,666 sqft
Price per Sqft $211
Subdivision Meadow Mountain
MLS Listing ID 8088877
Sold Date 08/11/23
Bedrooms 5
Full Baths 3
Half Baths 1
Three Quarter Bath 1
Condo Fees $40
HOA Fees $40/mo
HOA Y/N Yes
Abv Grd Liv Area 3,866
Originating Board recolorado
Year Built 2004
Annual Tax Amount $6,184
Tax Year 2022
Lot Size 10,890 Sqft
Acres 0.25
Property Description
Mountain views, low maintenance, steps away from the park are just some of the great benefits of owning this beautiful home on a corner lot! Covered front porch with custom stone greets you when approaching the front door. Once inside, you’ll love the soaring ceilings, open floor plan, and well-designed layout. The chef’s kitchen features high end appliances, a walk-in pantry, a butler’s pantry, eat in kitchen and formal dining, and granite counters with matching island. Kitchen flows seamlessly into the living room with tons of natural light and a cozy fireplace for the cooler months. Easy access to the backyard with outdoor kitchen for BBQs and enjoying the Colorado sunshine while gazing at the vibrant landscaping that’s second to none. Upstairs you’ll find a large master with spa-like 5 piece bath. Well separated for privacy, yet close proximity to the three secondary bedrooms if you need to be near the little ones. The basement is the ultimate entertainment spot with a wet bar, room for game tables, high end theater with sound proofing, and an extra bedroom and bath. Main floor and basement have offices to work from home. Step out front to enjoy views of mountains, walk to the park for large grassy areas, covered picnic tables, volleyball and basketball courts, and a playground. Or use the paths to walk to school. All of this is close to the brunch spots/breweries/shopping of downtown Longmont, or an easy commute to Boulder or Denver for work. Call for your showing today!
Location
State CO
County Boulder
Rooms
Basement Finished, Full
Interior
Interior Features Ceiling Fan(s), Eat-in Kitchen, Entrance Foyer, Five Piece Bath, Granite Counters, High Ceilings, High Speed Internet, Jack & Jill Bathroom, Kitchen Island, Open Floorplan, Pantry, Primary Suite, Radon Mitigation System, Vaulted Ceiling(s), Walk-In Closet(s), Wet Bar
Heating Forced Air, Natural Gas
Cooling Central Air
Flooring Carpet, Stone, Tile, Wood
Fireplaces Number 1
Fireplaces Type Gas, Living Room
Equipment Home Theater
Fireplace Y
Appliance Bar Fridge, Dishwasher, Disposal, Dryer, Microwave, Oven, Refrigerator, Trash Compactor, Washer, Wine Cooler
Laundry In Unit
Exterior
Exterior Feature Barbecue, Gas Grill, Water Feature
Parking Features 220 Volts, Concrete, Finished
Garage Spaces 3.0
Fence Full
View Mountain(s)
Roof Type Composition
Total Parking Spaces 3
Garage Yes
Building
Lot Description Corner Lot, Irrigated, Landscaped
Sewer Public Sewer
Water Public
Level or Stories Two
Structure Type Stone, Wood Siding
Schools
Elementary Schools Blue Mountain
Middle Schools Altona
High Schools Silver Creek
School District St. Vrain Valley Re-1J
Others
Senior Community No
Ownership Individual
Acceptable Financing Cash, Conventional, FHA, VA Loan
Listing Terms Cash, Conventional, FHA, VA Loan
Special Listing Condition None
Read Less
Want to know what your home might be worth? Contact us for a FREE valuation!

Our team is ready to help you sell your home for the highest possible price ASAP

© 2024 METROLIST, INC., DBA RECOLORADO® – All Rights Reserved
6455 S. Yosemite St., Suite 500 Greenwood Village, CO 80111 USA
Bought with MB Donthula Realty Inc






