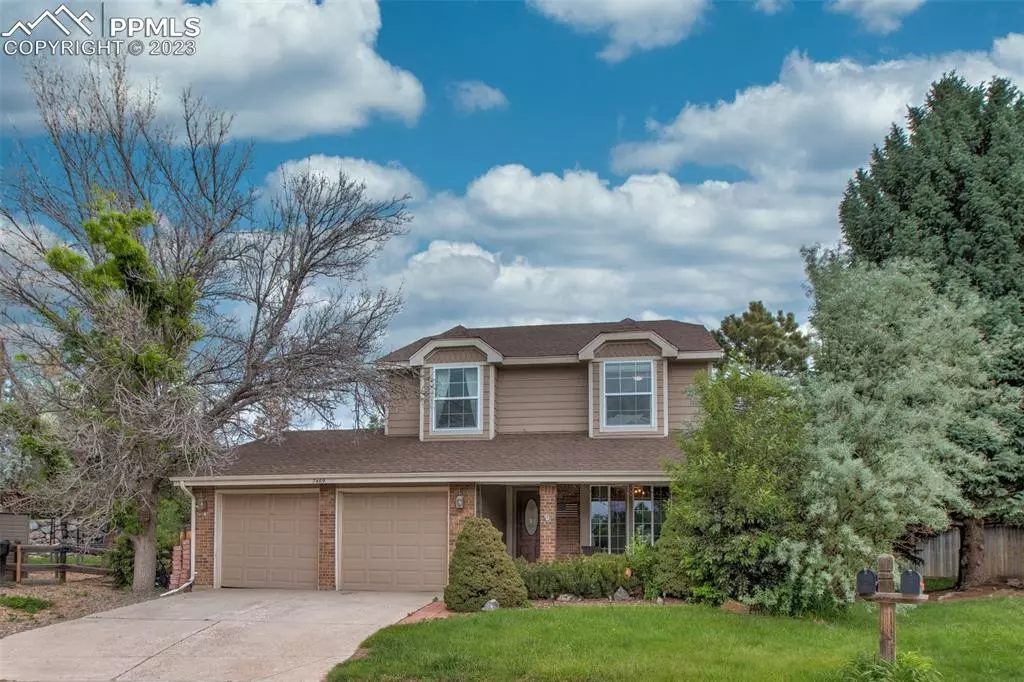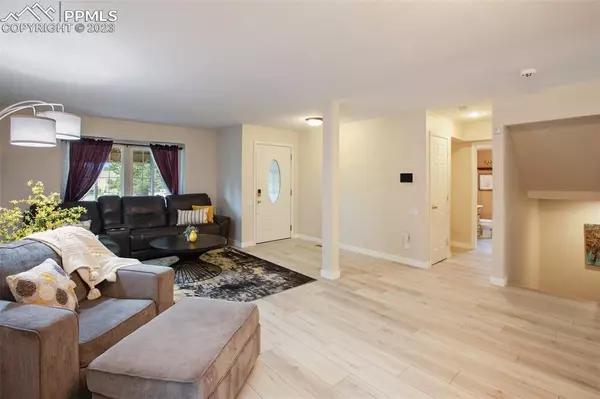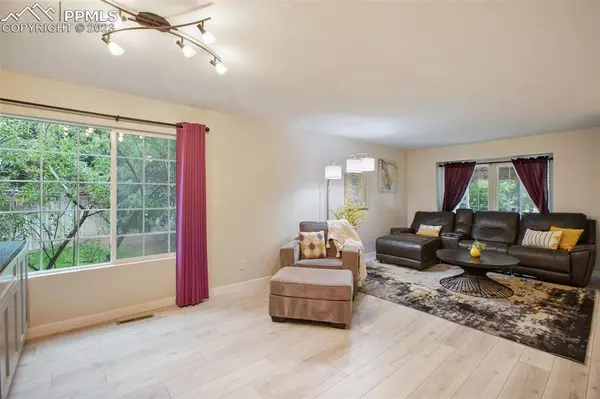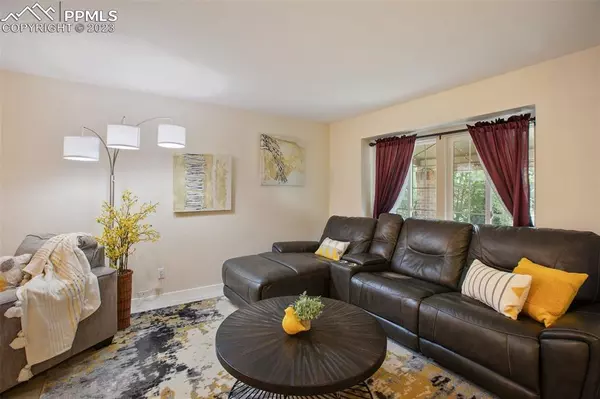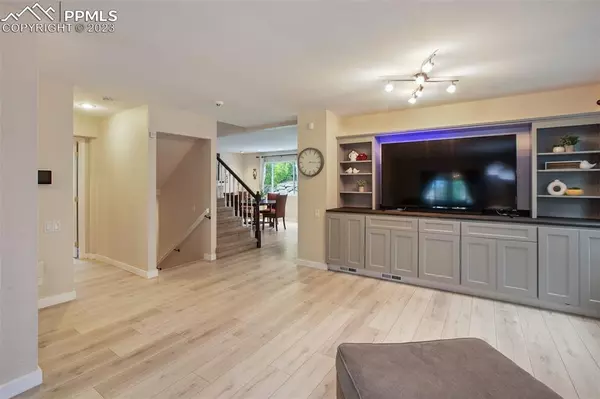$649,900
$649,900
For more information regarding the value of a property, please contact us for a free consultation.
7469 Berkeley CT Castle Pines, CO 80108
4 Beds
4 Baths
2,714 SqFt
Key Details
Sold Price $649,900
Property Type Single Family Home
Sub Type Single Family
Listing Status Sold
Purchase Type For Sale
Square Footage 2,714 sqft
Price per Sqft $239
MLS Listing ID 3307090
Sold Date 08/10/23
Style 2 Story
Bedrooms 4
Full Baths 1
Half Baths 1
Three Quarter Bath 2
Construction Status Existing Home
HOA Fees $8/ann
HOA Y/N Yes
Year Built 1987
Annual Tax Amount $3,105
Tax Year 2022
Lot Size 0.254 Acres
Property Description
Why look elsewhere when you can have this 4 bedroom + 2 office areas/4 bathroom home in the highly desired neighborhood of Castle Pines? From the moment you walk in the door, you'll notice all the improvements that have been made to include wide-plank flooring, built-in entertainment center, quartz counters and tile backsplash in the kitchen, and a remodeled guest bathroom upstairs. Along with the primary ensuite upstairs, you'll find 3 great-sized bedrooms. And downstairs, there is plenty of opportunity to have a couple of office spaces or even a 5th bedroom. The family room will have you wanting to just chill and watch a movie. Once back on the main level, it will be hard to take your eyes off the backyard that you have a direct line of sight to as soon as you walk through the front door. It is very difficult to find a 1/4 acre lot at this price-point, not to mention the rock wall, waterfall, putting green, firepit and hot tub! And let's not forget about the front porch where you can sip your morning coffee and take in the sounds of the birds chirping as this is a very quiet community. This home sits on a cul-de-sac allowing for tons of privacy. You'll find this home to be light and bright with so many opportunities to create different spaces to best accommodate your family. The backyard faces northeast so you can entertain all night in the summer and still say cool while the driveway faces southwest allowing for the sunlight to burn up any snow before you even have to get out your shovel! The HOA includes a pool, tennis courts, clubhouse, walking trails and even a club house to be rented out for events all for a very low HOA fee. The home will be professionally cleaned prior to closing, and the seller has contracted with Cheyenne Mountain Roofing for a new roof to be installed prior to closing. Come see this wonderful property today!
Location
State CO
County Douglas
Area Castle Pines North
Interior
Cooling Central Air
Exterior
Parking Features Attached
Garage Spaces 2.0
Utilities Available Cable, Electricity, Natural Gas
Roof Type Composite Shingle
Building
Lot Description Cul-de-sac
Foundation Full Basement
Water Assoc/Distr
Level or Stories 2 Story
Finished Basement 89
Structure Type Wood Frame
Construction Status Existing Home
Schools
School District Douglas Re1
Others
Special Listing Condition Not Applicable
Read Less
Want to know what your home might be worth? Contact us for a FREE valuation!

Our team is ready to help you sell your home for the highest possible price ASAP



