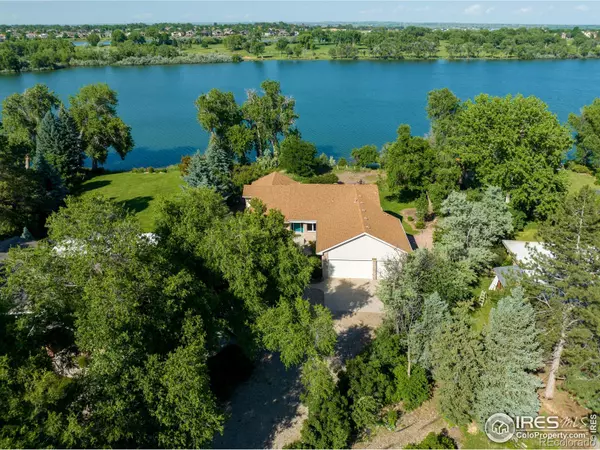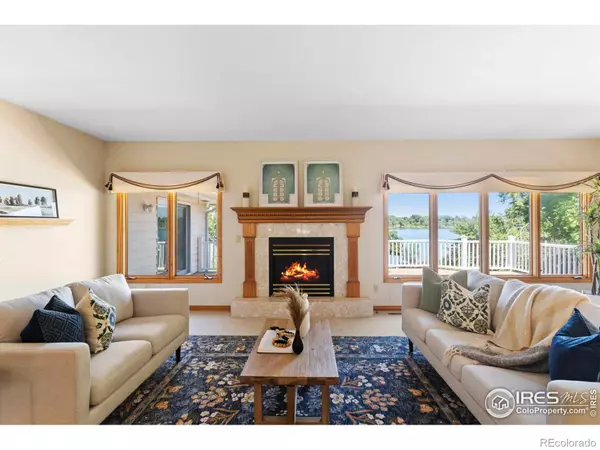$1,504,000
$1,425,000
5.5%For more information regarding the value of a property, please contact us for a free consultation.
830 Gregory RD Fort Collins, CO 80524
4 Beds
4 Baths
4,468 SqFt
Key Details
Sold Price $1,504,000
Property Type Single Family Home
Sub Type Single Family Residence
Listing Status Sold
Purchase Type For Sale
Square Footage 4,468 sqft
Price per Sqft $336
Subdivision Club View Estates
MLS Listing ID IR991076
Sold Date 08/11/23
Style Contemporary
Bedrooms 4
Full Baths 2
Half Baths 1
Three Quarter Bath 1
Condo Fees $375
HOA Fees $31/ann
HOA Y/N Yes
Abv Grd Liv Area 2,400
Originating Board recolorado
Year Built 1995
Annual Tax Amount $4,989
Tax Year 2022
Lot Size 0.540 Acres
Acres 0.54
Property Description
Surrounded by lush landscaping, on the shore of Long Pond, the level of privacy is unmatched with park-like grounds. Nestled on a 0.59 acre property, this residence offers 4 bedrooms, 4 bathrooms, and limitless potential. So rarely does one have the opportunity to purchase a home from the original owner in near original condition, this one is ready for your vision and personal touch. Step inside, open concept living greets you; so thoughtfully designed, you'll enjoy lake views from nearly every room. The kitchen's expansive footprint is ready for your modern updates. Just off the kitchen, one can sip their morning coffee in the sunroom and take in the view. The main level deck and lower level covered patio both seamlessly integrate the interior spaces, creating a harmonious indoor-outdoor flow. You'll discover the primary bedroom also boasts lake views, a generous walk-in closet and primary bath. All the bedrooms are generous in size as are the main living spaces. A full eat-in kitchen on the lower level paired with the walk-out basement provides separation and comfort for a mother-in-law suite or simply serves as convenient access to the lakefront. Bonus shop space in the basement. Don't miss your chance to make this home your own and live the lake life!! Long Pond members enjoy wakeless water sports: swimming, fishing, boating, paddleboarding, and more in a peaceful and serene setting.
Location
State CO
County Larimer
Zoning Res
Rooms
Basement Full, Walk-Out Access
Main Level Bedrooms 2
Interior
Interior Features Kitchen Island, Open Floorplan, Pantry, Walk-In Closet(s)
Heating Forced Air
Cooling Central Air
Flooring Tile, Wood
Equipment Satellite Dish
Fireplace N
Appliance Dishwasher, Disposal, Double Oven, Microwave, Refrigerator
Laundry In Unit
Exterior
Garage Spaces 3.0
Utilities Available Cable Available, Electricity Available, Internet Access (Wired), Natural Gas Available
Waterfront Description Pond
View Water
Roof Type Composition
Total Parking Spaces 3
Garage Yes
Building
Lot Description Rolling Slope
Sewer Public Sewer
Water Public
Level or Stories One
Structure Type Brick
Schools
Elementary Schools Tavelli
Middle Schools Cache La Poudre
High Schools Poudre
School District Poudre R-1
Others
Ownership Individual
Acceptable Financing Cash, Conventional
Listing Terms Cash, Conventional
Read Less
Want to know what your home might be worth? Contact us for a FREE valuation!

Our team is ready to help you sell your home for the highest possible price ASAP

© 2024 METROLIST, INC., DBA RECOLORADO® – All Rights Reserved
6455 S. Yosemite St., Suite 500 Greenwood Village, CO 80111 USA
Bought with Group Mulberry






