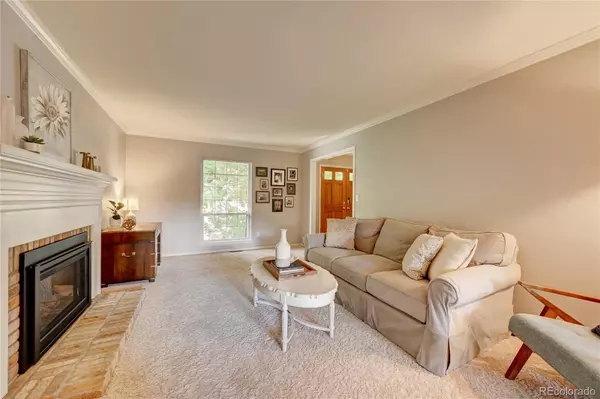$849,900
$849,900
For more information regarding the value of a property, please contact us for a free consultation.
5424 S Hoyt ST Littleton, CO 80123
5 Beds
4 Baths
3,924 SqFt
Key Details
Sold Price $849,900
Property Type Single Family Home
Sub Type Single Family Residence
Listing Status Sold
Purchase Type For Sale
Square Footage 3,924 sqft
Price per Sqft $216
Subdivision Governors Ranch
MLS Listing ID 8644749
Sold Date 08/11/23
Bedrooms 5
Full Baths 2
Half Baths 1
Three Quarter Bath 1
Condo Fees $80
HOA Fees $80/mo
HOA Y/N Yes
Abv Grd Liv Area 2,977
Originating Board recolorado
Year Built 1990
Annual Tax Amount $4,781
Tax Year 2022
Lot Size 7,840 Sqft
Acres 0.18
Property Description
Lovely Governors Ranch home in Cul de sac location with a couple minute walk to Park, pool, tennis and play ground. Walking path right outside the front door. This 5 bedroom 4 bathroom home hosts over 4100 total square feet. The main level begins with nice sized office with french doors, Large living room with gas log fireplace leading into formal dining. Granite counter tops, stainless steel appliances, granite center island with 3-4 place seating, coffee bar and eat in dining area completes the kitchen. Covered patio/deck and private backyard is perfect for family time and hosting guests. Huge family room with plantation shutters and another gas log fireplace is just a few steps up from kitchen. Spacious master bedroom with updated master bathroom, double vanity, tile flooring, master shower, jet tub and walk in closet. Three spacious bedrooms and full guest bath complete the upper level. A partial finished basement offers a 3/4 bath, family area, bedroom (exercise room) with large closet, and two storage areas. Plantation shutters, Vivint Smart system, newer A/C unit, gas cooktop. Close to shopping, public transit, Red Rocks, biking and hiking, 10 minutes and you are in the foothills and headed to the mountains.
Location
State CO
County Jefferson
Zoning P-D
Rooms
Basement Finished, Full
Interior
Interior Features Built-in Features, Eat-in Kitchen, Five Piece Bath, Granite Counters, Jet Action Tub, Kitchen Island, Pantry, Primary Suite, Walk-In Closet(s)
Heating Forced Air
Cooling Air Conditioning-Room
Flooring Carpet, Tile, Wood
Fireplaces Number 2
Fireplaces Type Family Room, Gas, Gas Log, Living Room
Fireplace Y
Appliance Dishwasher, Dryer, Microwave, Range, Refrigerator, Washer
Exterior
Exterior Feature Private Yard, Rain Gutters
Garage Spaces 2.0
Utilities Available Cable Available, Electricity Connected, Natural Gas Connected
Roof Type Composition
Total Parking Spaces 2
Garage Yes
Building
Lot Description Cul-De-Sac
Sewer Public Sewer
Level or Stories Multi/Split
Structure Type Brick, Frame, Wood Siding
Schools
Elementary Schools Governor'S Ranch
Middle Schools Ken Caryl
High Schools Columbine
School District Jefferson County R-1
Others
Senior Community No
Ownership Individual
Acceptable Financing Cash, Conventional, FHA
Listing Terms Cash, Conventional, FHA
Special Listing Condition None
Read Less
Want to know what your home might be worth? Contact us for a FREE valuation!

Our team is ready to help you sell your home for the highest possible price ASAP

© 2024 METROLIST, INC., DBA RECOLORADO® – All Rights Reserved
6455 S. Yosemite St., Suite 500 Greenwood Village, CO 80111 USA
Bought with RE/MAX PROFESSIONALS






