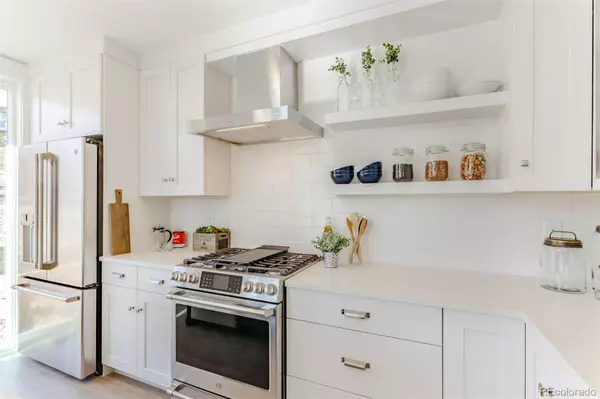$825,000
$850,000
2.9%For more information regarding the value of a property, please contact us for a free consultation.
6855 Brentwood CT Arvada, CO 80004
4 Beds
4 Baths
3,876 SqFt
Key Details
Sold Price $825,000
Property Type Multi-Family
Sub Type Multi-Family
Listing Status Sold
Purchase Type For Sale
Square Footage 3,876 sqft
Price per Sqft $212
Subdivision Hillside Cottages
MLS Listing ID 8474216
Sold Date 08/14/23
Bedrooms 4
Full Baths 2
Three Quarter Bath 2
Condo Fees $200
HOA Fees $200/mo
HOA Y/N Yes
Abv Grd Liv Area 2,364
Originating Board recolorado
Year Built 2019
Annual Tax Amount $4,780
Tax Year 2022
Lot Size 4,356 Sqft
Acres 0.1
Property Description
3876 sq.ft. home. 4-Bed, 4.5 Baths. Main/Entry level offers a spacious primary suite with gorgeous spa like bathroom, large great room with gas fireplace, beautiful kitchen, a secondary bedroom, full bathroom and separate laundry room. The upstairs offers a fantastic bonus/family room with lofted ceilings, a potential secondary primary with bathroom and fantastic views of Denver. The finished basement is very spacious with 9ft ceilings and large windows. Basement includes an additional large family room, bedroom, bathroom and large storage area. Large Trex deck and fully fenced in yard. Located in popular Hillside Cottages superbly located in Arvada within minutes of Arvada Centre, Majestic View Park and Olde Town Arvada. Olde Town Arvada offers numerous restaurants, bars, breweries, galleries, cinema, shops and commuter rail station, providing direct service to Union Station.
Location
State CO
County Jefferson
Rooms
Basement Finished, Full, Interior Entry, Sump Pump
Main Level Bedrooms 2
Interior
Interior Features Built-in Features, Eat-in Kitchen, Entrance Foyer, Five Piece Bath, Granite Counters, Jack & Jill Bathroom, Kitchen Island, Open Floorplan, Pantry, Primary Suite, Quartz Counters, Smoke Free, Vaulted Ceiling(s), Walk-In Closet(s)
Heating Forced Air, Natural Gas
Cooling Central Air
Flooring Carpet, Tile, Wood
Fireplaces Number 1
Fireplaces Type Family Room, Gas, Gas Log
Fireplace Y
Appliance Dishwasher, Disposal, Gas Water Heater, Humidifier, Microwave, Oven, Range Hood, Refrigerator, Sump Pump, Warming Drawer
Laundry In Unit
Exterior
Parking Features Concrete
Garage Spaces 2.0
Utilities Available Cable Available, Electricity Connected, Natural Gas Available, Natural Gas Connected
View City
Roof Type Composition
Total Parking Spaces 2
Garage Yes
Building
Lot Description Cul-De-Sac, Open Space
Foundation Concrete Perimeter, Structural
Sewer Public Sewer
Water Public
Level or Stories Two
Structure Type Brick, Frame
Schools
Elementary Schools Peck
Middle Schools Arvada K-8
High Schools Arvada
School District Jefferson County R-1
Others
Senior Community No
Ownership Corporation/Trust
Acceptable Financing Cash, Conventional, Jumbo, Private Financing Available, VA Loan
Listing Terms Cash, Conventional, Jumbo, Private Financing Available, VA Loan
Special Listing Condition None
Pets Allowed Yes
Read Less
Want to know what your home might be worth? Contact us for a FREE valuation!

Our team is ready to help you sell your home for the highest possible price ASAP

© 2024 METROLIST, INC., DBA RECOLORADO® – All Rights Reserved
6455 S. Yosemite St., Suite 500 Greenwood Village, CO 80111 USA
Bought with Redfin Corporation






