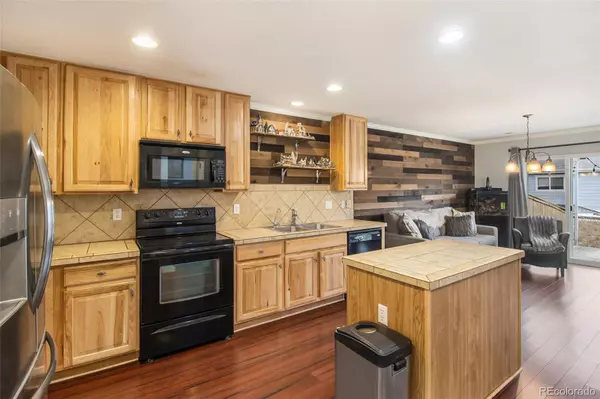$485,000
$489,000
0.8%For more information regarding the value of a property, please contact us for a free consultation.
6235 Turnstone PL Castle Rock, CO 80104
3 Beds
3 Baths
1,823 SqFt
Key Details
Sold Price $485,000
Property Type Multi-Family
Sub Type Multi-Family
Listing Status Sold
Purchase Type For Sale
Square Footage 1,823 sqft
Price per Sqft $266
Subdivision Castlewood Ranch
MLS Listing ID 5735123
Sold Date 08/15/23
Bedrooms 3
Full Baths 2
Half Baths 1
Condo Fees $55
HOA Fees $55/mo
HOA Y/N Yes
Abv Grd Liv Area 1,823
Originating Board recolorado
Year Built 2006
Annual Tax Amount $2,559
Tax Year 2022
Lot Size 3,484 Sqft
Acres 0.08
Property Description
Welcome to 6235 Turnstone Place, a stunning and spacious 2-story townhome located in the desirable Castlewood Ranch neighborhood. This light and bright home features durable bamboo floors and a neutral palette, creating a warm and inviting ambiance. The lower level boasts a wonderful open floor plan, anchored by an inviting gas fireplace, and a large slider that leads to a spacious back deck. The deck overlooks a private, low maintenance yard, with a bonus outdoor kitchen and a gas line for your grill, making it the perfect spot for summer barbeques and gatherings. The kitchen boasts a large island, hickory cabinetry, and stainless steel appliances. Upstairs, the huge primary suite is a true oasis, including a walk-in closet and a ensuite bath with dual sinks and a soaking tub, creating the perfect spot to unwind after a long day. The two secondary bedrooms and bonus loft space offer plenty of room for a growing family or guests. Don't miss the opportunity to make it yours today!
Location
State CO
County Douglas
Interior
Interior Features Ceiling Fan(s), Eat-in Kitchen, Kitchen Island, Open Floorplan, Pantry, Primary Suite, Tile Counters
Heating Forced Air, Natural Gas
Cooling Central Air
Flooring Bamboo, Carpet, Tile
Fireplaces Number 1
Fireplaces Type Family Room, Gas
Fireplace Y
Appliance Dishwasher, Disposal, Dryer, Microwave, Oven, Refrigerator, Washer
Laundry In Unit
Exterior
Exterior Feature Private Yard
Parking Features Insulated Garage, Oversized
Garage Spaces 2.0
Fence Full
Roof Type Composition
Total Parking Spaces 2
Garage Yes
Building
Lot Description Landscaped, Sprinklers In Front, Sprinklers In Rear
Sewer Public Sewer
Water Public
Level or Stories Two
Structure Type Frame, Wood Siding
Schools
Elementary Schools Flagstone
Middle Schools Mesa
High Schools Douglas County
School District Douglas Re-1
Others
Senior Community No
Ownership Individual
Acceptable Financing Cash, Conventional, FHA, VA Loan
Listing Terms Cash, Conventional, FHA, VA Loan
Special Listing Condition None
Read Less
Want to know what your home might be worth? Contact us for a FREE valuation!

Our team is ready to help you sell your home for the highest possible price ASAP

© 2024 METROLIST, INC., DBA RECOLORADO® – All Rights Reserved
6455 S. Yosemite St., Suite 500 Greenwood Village, CO 80111 USA
Bought with LoKation






