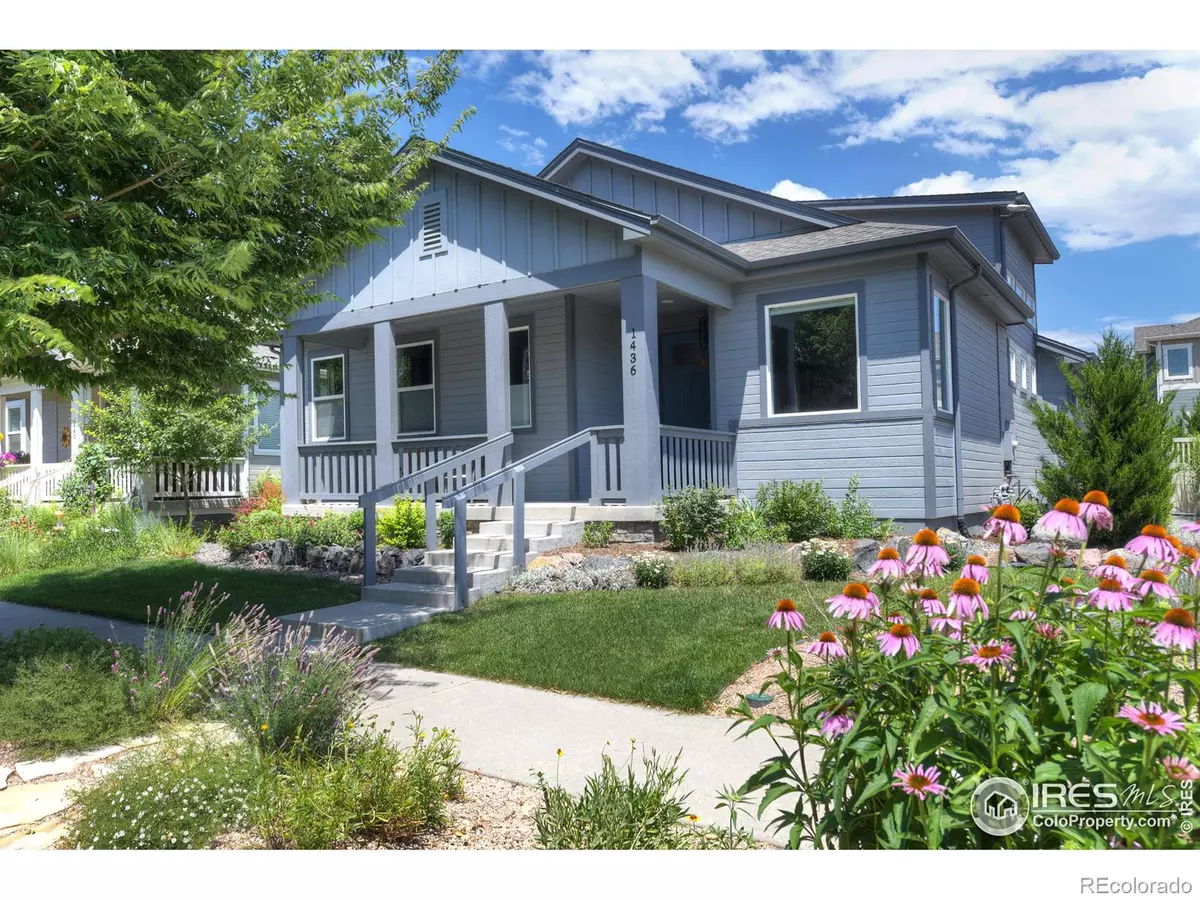$665,000
$649,000
2.5%For more information regarding the value of a property, please contact us for a free consultation.
1436 Moonlight DR Longmont, CO 80504
3 Beds
3 Baths
3,378 SqFt
Key Details
Sold Price $665,000
Property Type Single Family Home
Sub Type Single Family Residence
Listing Status Sold
Purchase Type For Sale
Square Footage 3,378 sqft
Price per Sqft $196
Subdivision Shadow Grass
MLS Listing ID IR993439
Sold Date 08/16/23
Style Cottage
Bedrooms 3
Full Baths 2
Three Quarter Bath 1
Condo Fees $55
HOA Fees $55/mo
HOA Y/N Yes
Abv Grd Liv Area 2,200
Originating Board recolorado
Year Built 2018
Tax Year 2022
Lot Size 5,227 Sqft
Acres 0.12
Property Description
Newer construction and main level living in a bright spacious open floor plan. This well built home is ideally located within walking distance to community parks, the Jim Hamm nature area and the Spring Gulch trail system. Featuring Oak solid wood floors, vaulted ceilings, lots of windows and a gas fireplace, this house welcomes you with style from the first step in the door. Dinnertime is easy in the user-friendly kitchen with Quartz countertops, Stainless steel appliances including a hybrid gas range/electric oven and double-door refrigerator, generous cabinet space and a pantry. Pocket doors in the Primary bedroom plus a large ensuite bathroom with double sinks and an oversized shower. The fully finished basement has a rec room or den, the 3rd bedroom and a full bathroom with a tub. Greet your neighbors from the covered front porch or spend your afternoons enjoying the views from the shady back patio. Surrounded by professional landscaping and established trees, Shadow Grass Park is one of NE Longmont's best neighborhoods to call home. Lightning fast Nextlight internet service in place!
Location
State CO
County Boulder
Zoning R
Rooms
Basement Partial
Main Level Bedrooms 2
Interior
Interior Features Eat-in Kitchen, Open Floorplan, Pantry, Vaulted Ceiling(s), Walk-In Closet(s)
Heating Forced Air
Cooling Ceiling Fan(s), Central Air
Flooring Wood
Fireplaces Type Gas
Fireplace N
Appliance Dishwasher, Disposal, Dryer, Oven, Refrigerator, Washer
Exterior
Garage Spaces 2.0
Utilities Available Cable Available, Electricity Available, Internet Access (Wired), Natural Gas Available
Roof Type Composition
Total Parking Spaces 2
Garage Yes
Building
Lot Description Level, Sprinklers In Front
Sewer Public Sewer
Water Public
Level or Stories One
Structure Type Stone,Wood Frame
Schools
Elementary Schools Fall River
Middle Schools Trail Ridge
High Schools Skyline
School District St. Vrain Valley Re-1J
Others
Ownership Individual
Acceptable Financing Cash, Conventional, FHA, VA Loan
Listing Terms Cash, Conventional, FHA, VA Loan
Read Less
Want to know what your home might be worth? Contact us for a FREE valuation!

Our team is ready to help you sell your home for the highest possible price ASAP

© 2024 METROLIST, INC., DBA RECOLORADO® – All Rights Reserved
6455 S. Yosemite St., Suite 500 Greenwood Village, CO 80111 USA
Bought with Compass - Boulder






