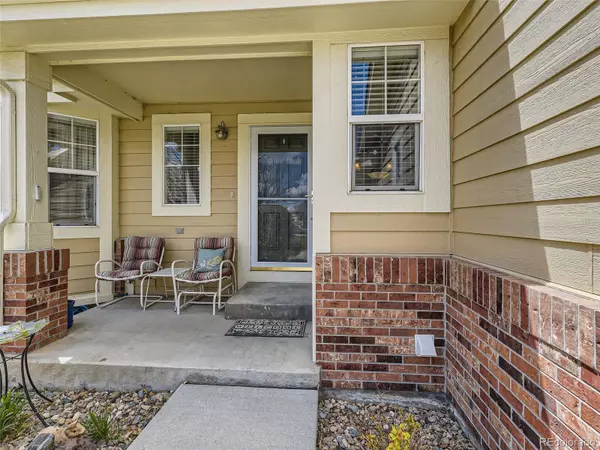$622,000
$629,000
1.1%For more information regarding the value of a property, please contact us for a free consultation.
16549 E Auburn Hills DR Parker, CO 80134
4 Beds
3 Baths
2,432 SqFt
Key Details
Sold Price $622,000
Property Type Multi-Family
Sub Type Multi-Family
Listing Status Sold
Purchase Type For Sale
Square Footage 2,432 sqft
Price per Sqft $255
Subdivision Auburn Hill
MLS Listing ID 4794984
Sold Date 08/16/23
Style Contemporary
Bedrooms 4
Full Baths 2
Three Quarter Bath 1
Condo Fees $400
HOA Fees $400/mo
HOA Y/N Yes
Abv Grd Liv Area 1,659
Originating Board recolorado
Year Built 2003
Annual Tax Amount $2,403
Tax Year 2022
Lot Size 6,534 Sqft
Acres 0.15
Property Description
Very well cared for Ranch style Townhome in the Auburn Hills subdivision with a Finished Basement, 2 car attached garage and a large Yard. Perfect for low maintenance living. Home attached on One side only. Looks like a Duplex. 4 Bedrooms. 3 Bathrooms with Granite countertops. Comfortable Sized Living Room has a Fireplace, Vaulted Ceiling and Ceiling Fan. Large Dining Room. Enjoy an Eat-in Kitchen with New Samsung Stainless Steel appliances, Granite countertops, Serving Bar and Double sink. Oven is a 3-way: Convection, Air fryer & Standard. Conveniently located laundry room off kitchen. Large Master Suite, located on the opposite side of the great room from the other two bedrooms, has a Bay window and 5-pc Bathroom with large soaking tub, Shower, Dual vanities and Walk-in Closet. 2nd main floor Bedroom has a Bay window. 3rd main floor Bedroom has a large closet and is currently used as an Office. Additional Bathroom on main floor. Spacious Finished Basement has a 4th Bedroom. Bath with large walk-in Shower. Wet Bar with sink. Open Family Room. Storage area. New Sump Pump. Enjoy two roll-down shades on the covered back Patio that opens onto a large back yard shared with the one attached home. Nice Views - no neighbors behind the home. Comfortable relaxing size covered front Patio. Two car attached garage includes work bench, and shelving. HOA maintains front and back landscaping, snow removal, water, sewer, and trash. A bright and light open floor plan. Lots of windows. Move-in Ready! A Must See - Schedule a Showing today!
Location
State CO
County Douglas
Rooms
Basement Crawl Space, Finished, Full, Interior Entry, Sump Pump
Main Level Bedrooms 3
Interior
Interior Features Ceiling Fan(s), Eat-in Kitchen, Entrance Foyer, Five Piece Bath, Granite Counters, High Ceilings, High Speed Internet, Open Floorplan, Pantry, Primary Suite, Smoke Free, Utility Sink, Vaulted Ceiling(s), Walk-In Closet(s), Wet Bar
Heating Forced Air
Cooling Central Air
Flooring Carpet, Tile, Wood
Fireplaces Number 1
Fireplaces Type Gas, Living Room
Fireplace Y
Appliance Convection Oven, Cooktop, Dishwasher, Disposal, Gas Water Heater, Microwave, Oven, Range, Refrigerator, Self Cleaning Oven, Trash Compactor, Warming Drawer, Water Softener
Exterior
Parking Features Concrete
Garage Spaces 2.0
Fence Partial
Utilities Available Cable Available, Electricity Available, Electricity Connected, Internet Access (Wired), Natural Gas Available, Natural Gas Connected, Phone Available, Phone Connected
Roof Type Composition
Total Parking Spaces 2
Garage Yes
Building
Lot Description Landscaped, Sprinklers In Front, Sprinklers In Rear
Foundation Slab
Sewer Public Sewer
Water Public
Level or Stories One
Structure Type Brick, Frame
Schools
Elementary Schools Prairie Crossing
Middle Schools Sierra
High Schools Chaparral
School District Douglas Re-1
Others
Senior Community No
Ownership Individual
Acceptable Financing 1031 Exchange, Cash, Conventional, FHA
Listing Terms 1031 Exchange, Cash, Conventional, FHA
Special Listing Condition None
Pets Allowed Cats OK, Dogs OK, Only for Owner
Read Less
Want to know what your home might be worth? Contact us for a FREE valuation!

Our team is ready to help you sell your home for the highest possible price ASAP

© 2024 METROLIST, INC., DBA RECOLORADO® – All Rights Reserved
6455 S. Yosemite St., Suite 500 Greenwood Village, CO 80111 USA
Bought with Verity Real Estate






