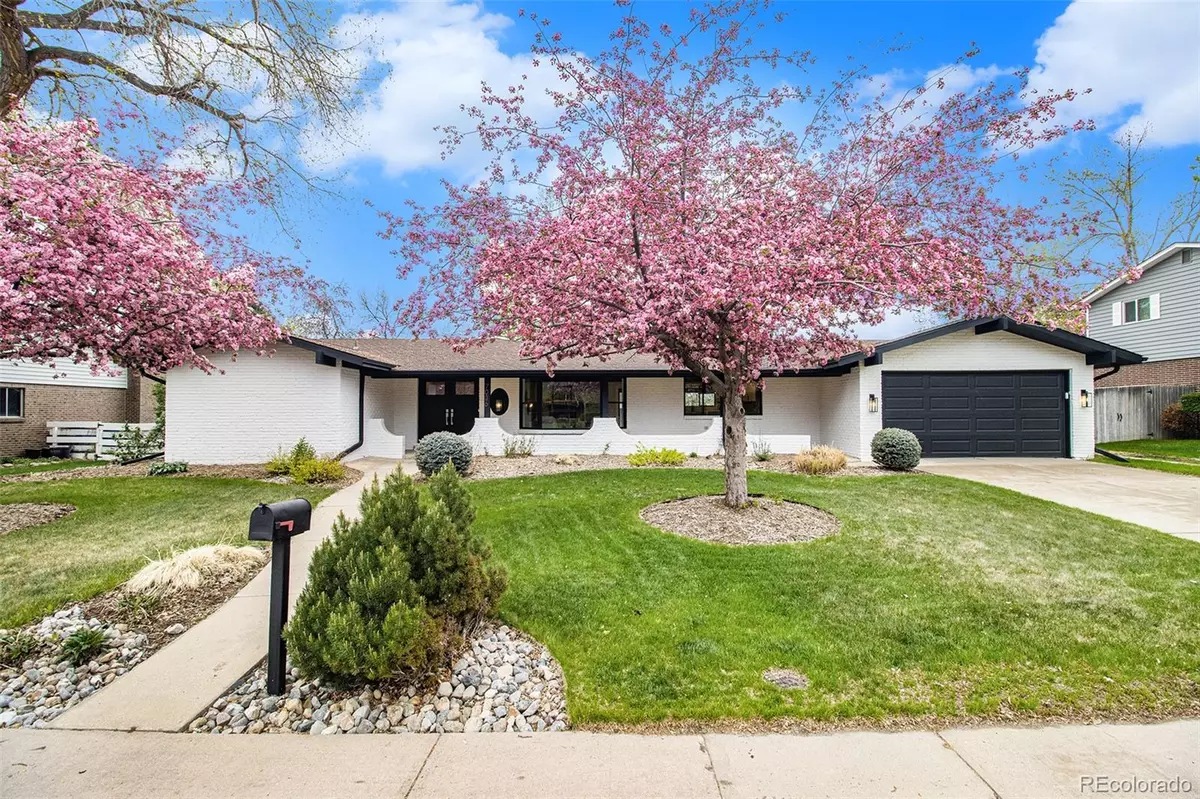$980,000
$1,000,000
2.0%For more information regarding the value of a property, please contact us for a free consultation.
7036 S Kendall BLVD Littleton, CO 80128
4 Beds
4 Baths
2,184 SqFt
Key Details
Sold Price $980,000
Property Type Single Family Home
Sub Type Single Family Residence
Listing Status Sold
Purchase Type For Sale
Square Footage 2,184 sqft
Price per Sqft $448
Subdivision Columbine Knolls
MLS Listing ID 3843910
Sold Date 08/16/23
Bedrooms 4
Full Baths 2
Half Baths 1
Three Quarter Bath 1
Condo Fees $50
HOA Fees $4/ann
HOA Y/N Yes
Abv Grd Liv Area 2,184
Originating Board recolorado
Year Built 1967
Annual Tax Amount $3,611
Tax Year 2022
Lot Size 0.270 Acres
Acres 0.27
Property Description
Stunning Modern Farmhouse Renovation in Columbine Knolls. This custom ranch features an Open Concept Floor Plan - perfect for entertaining. Upon entering the home, your eyes will be drawn to the beautiful Vaulted Ceiling with Custom Beams in the Open Living and Dining areas with abundance of natural light. Large eat-in Chef’s Kitchen with high-end SS appliances (Bosch, Thermador, Asko), Large Island with a Waterfall Edge and Ample Storage. Family room has a brick fireplace with wood insert, Custom mantle and Built-ins. Primary Suite has a large walk-in closet with a spa like bath. Main level also provides 3 additional bedrooms and 2 more bathrooms. Laundry on main level. Luxury vinyl flooring throughout the home. Covered front porch and rear patio with cedar ceilings. New Windows, Entry door and Sliding patio door. New High Efficiency Furnace, Air Conditioner and Hot Water Heater. 2 Car Attached Garage with epoxy floors and wired for electric car charger. Large lot with mature landscaping. Extra Parking on the side of the home. Close to Schools, parks, shopping
Location
State CO
County Jefferson
Zoning R-1A
Rooms
Basement Crawl Space, Finished, Partial
Main Level Bedrooms 4
Interior
Interior Features Ceiling Fan(s), Kitchen Island, Quartz Counters, Smart Thermostat, Walk-In Closet(s)
Heating Forced Air
Cooling Central Air
Flooring Vinyl
Fireplaces Number 1
Fireplaces Type Family Room
Fireplace Y
Appliance Convection Oven, Cooktop, Dishwasher, Disposal, Double Oven, Microwave, Range Hood, Refrigerator
Exterior
Exterior Feature Private Yard
Garage Spaces 2.0
Roof Type Composition
Total Parking Spaces 2
Garage Yes
Building
Foundation Concrete Perimeter
Sewer Public Sewer
Water Public
Level or Stories One
Structure Type Brick, Frame, Wood Siding
Schools
Elementary Schools Normandy
Middle Schools Ken Caryl
High Schools Columbine
School District Jefferson County R-1
Others
Senior Community No
Ownership Agent Owner
Acceptable Financing Cash, Conventional, FHA
Listing Terms Cash, Conventional, FHA
Special Listing Condition None
Read Less
Want to know what your home might be worth? Contact us for a FREE valuation!

Our team is ready to help you sell your home for the highest possible price ASAP

© 2024 METROLIST, INC., DBA RECOLORADO® – All Rights Reserved
6455 S. Yosemite St., Suite 500 Greenwood Village, CO 80111 USA
Bought with Campfire Real Estate, LLC






