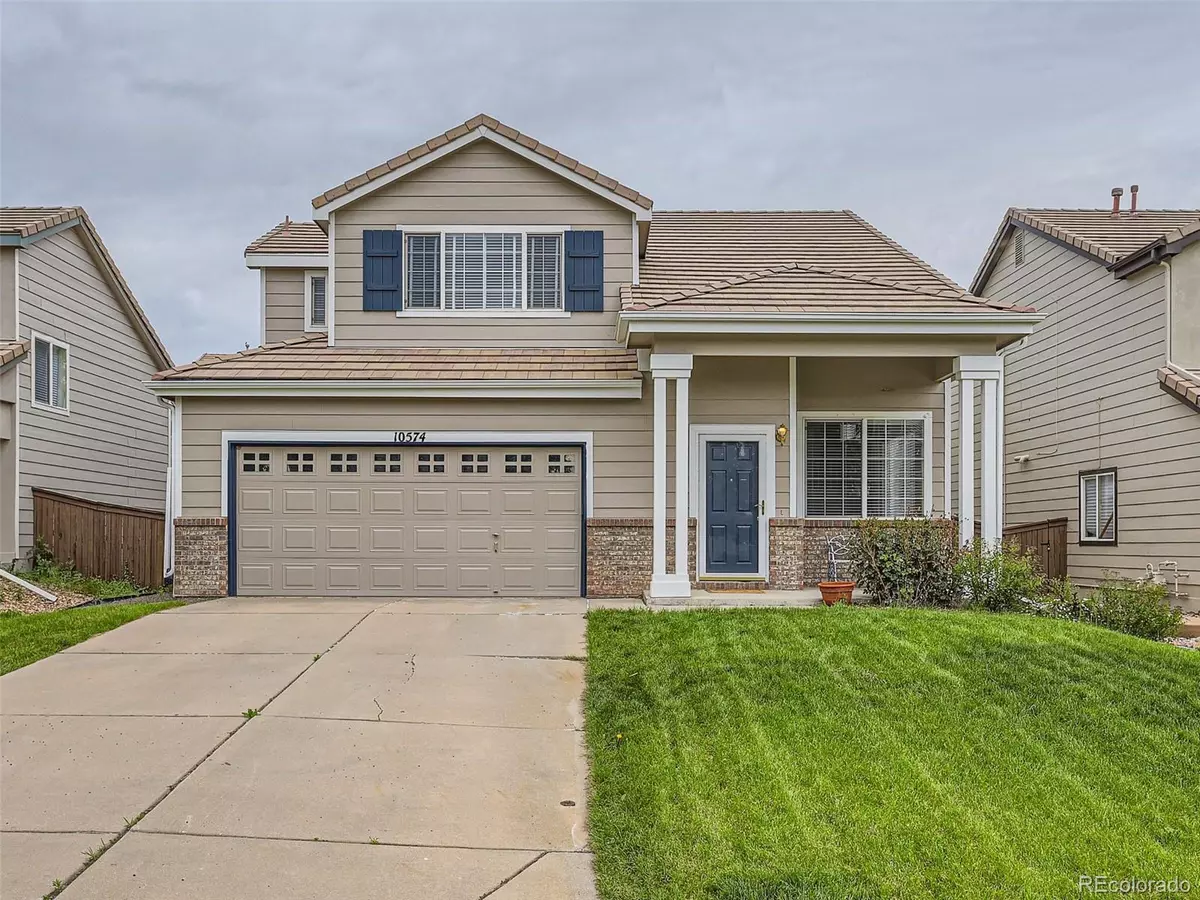$566,000
$570,000
0.7%For more information regarding the value of a property, please contact us for a free consultation.
10574 Tracewood CIR Highlands Ranch, CO 80130
3 Beds
3 Baths
1,615 SqFt
Key Details
Sold Price $566,000
Property Type Single Family Home
Sub Type Single Family Residence
Listing Status Sold
Purchase Type For Sale
Square Footage 1,615 sqft
Price per Sqft $350
Subdivision Hawks Pointe
MLS Listing ID 3173260
Sold Date 08/17/23
Style Traditional
Bedrooms 3
Full Baths 2
Half Baths 1
Condo Fees $52
HOA Fees $52/mo
HOA Y/N Yes
Abv Grd Liv Area 1,615
Originating Board recolorado
Year Built 2000
Annual Tax Amount $2,699
Tax Year 2022
Lot Size 6,534 Sqft
Acres 0.15
Property Description
BACK ON THE MARKET!!! WELCOME HOME!! The three biggest words in Real Estate - LOCATION; LOCATION; LOCATION! That about sums up this charmer in Highlands Ranch. Picture yourself living right in the heart of beautiful Highlands Ranch. Walking distance to Arrowwood Elementary School; Southridge Rec Center; and Open Space Trails right across the street. Just feels like home the moment you walk in the front door. Vaulted ceilings greet you in the Living Room. Wait till you see the kitchen. Stainless Steel Appliances and Tile Backsplash are there and anxiously awaiting your arrival. Open Concept from the Kitchen leading to the Great Room. Gas Fireplace in the Great Room for those cold and chilly Colorado nights that are sure to arrive next winter. Upstairs has 3 Bedrooms; 2 Full Bathrooms; and Laundry Room as well. Back Patio and Backyard ready for the first Summer BBQ Grilling Contest and Cornhole Tournament of the year. Garage has oversized nook to store all of your Colorado's staples - Bikes; Golf Clubs; Camping Equipment; Lawn Mower; Snowblower; etc. No Basement? No worries. Tons of space for storage in the Garage. Enjoy all that Highlands Ranch has to offer including shopping; restaurants; parks and trails. Summer Concerts on Thursday nights at Highlands Heritage Park are a must attend! Walk to Southridge Rec Center; one of four Rec Centers in Highlands Ranch that are included in your low monthly HOA dues. Home feeds into the highly sought after Douglas County School District. THIS IS THE ONE - MUST SEE ASAP!!
Location
State CO
County Douglas
Zoning PDU
Interior
Interior Features Built-in Features, Ceiling Fan(s), Eat-in Kitchen, Laminate Counters, Open Floorplan, Pantry, Primary Suite, Vaulted Ceiling(s), Walk-In Closet(s)
Heating Forced Air, Natural Gas
Cooling Central Air
Flooring Carpet, Tile, Wood
Fireplaces Number 1
Fireplaces Type Great Room
Fireplace Y
Appliance Dishwasher, Disposal, Double Oven, Dryer, Gas Water Heater, Microwave, Refrigerator, Washer
Laundry Laundry Closet
Exterior
Exterior Feature Private Yard, Rain Gutters
Parking Features Concrete, Exterior Access Door, Oversized
Garage Spaces 2.0
Roof Type Concrete
Total Parking Spaces 2
Garage Yes
Building
Lot Description Sprinklers In Front, Sprinklers In Rear
Sewer Public Sewer
Water Public
Level or Stories Two
Structure Type Frame, Wood Siding
Schools
Elementary Schools Arrowwood
Middle Schools Cresthill
High Schools Highlands Ranch
School District Douglas Re-1
Others
Senior Community No
Ownership Individual
Acceptable Financing Cash, Conventional, FHA, VA Loan
Listing Terms Cash, Conventional, FHA, VA Loan
Special Listing Condition None
Read Less
Want to know what your home might be worth? Contact us for a FREE valuation!

Our team is ready to help you sell your home for the highest possible price ASAP

© 2024 METROLIST, INC., DBA RECOLORADO® – All Rights Reserved
6455 S. Yosemite St., Suite 500 Greenwood Village, CO 80111 USA
Bought with Supreme Realty Group






