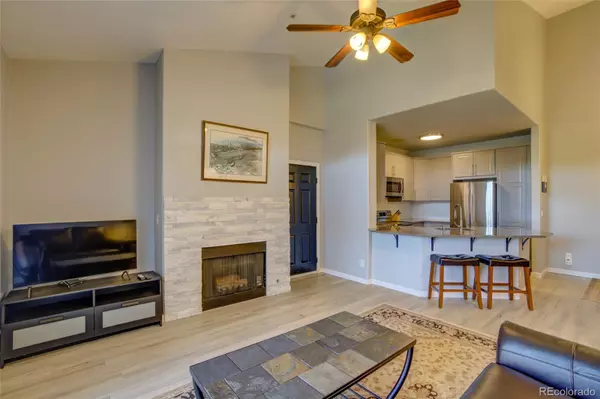$415,000
$415,000
For more information regarding the value of a property, please contact us for a free consultation.
1671 W Canal CIR #236 Littleton, CO 80120
2 Beds
2 Baths
1,037 SqFt
Key Details
Sold Price $415,000
Property Type Condo
Sub Type Condominium
Listing Status Sold
Purchase Type For Sale
Square Footage 1,037 sqft
Price per Sqft $400
Subdivision South Park
MLS Listing ID 5903533
Sold Date 08/17/23
Style Contemporary
Bedrooms 2
Full Baths 2
Condo Fees $372
HOA Fees $372/mo
HOA Y/N Yes
Abv Grd Liv Area 1,037
Originating Board recolorado
Year Built 1995
Annual Tax Amount $2,216
Tax Year 2022
Property Description
Beautifully remodeled interior! Best loaction at the Pinnacle complex, Backs to the Highline canal and open space viewed from the top floor penthouse. Large covered deck and southern window overlooking all of these open areas of the highline canal. The kitchen is completely remodeled with nice cabinetry, solid surface counters and breakfast bar areas, nice stainless steel appliance package and nice washer and dryer in a separate laundry room. Updated flooring thruoughout, attractive baths, The HVAC has been recently serviced. This is a very nice complex with a large pool and club house with fitness facilities, trail system access, parks are next door surrounded by the South Park subdivisions, the deck has a good size storage closet with a full size access door
The mineneral station light rail is just a couple miles away along with many shopping and restarants in the near vicinity.
This is an easy condominium home and complex to really like.
Showing are set thru Broker Bay, CSS not supported
Location
State CO
County Arapahoe
Rooms
Main Level Bedrooms 2
Interior
Interior Features Ceiling Fan(s), High Ceilings, Open Floorplan, Smoke Free, Solid Surface Counters, Vaulted Ceiling(s), Walk-In Closet(s)
Heating Forced Air, Hot Water
Cooling Central Air
Flooring Laminate, Tile
Fireplaces Number 1
Fireplaces Type Gas Log, Living Room
Fireplace Y
Appliance Dishwasher, Disposal, Dryer, Gas Water Heater, Microwave, Oven, Range, Refrigerator, Washer
Laundry In Unit
Exterior
Garage Spaces 1.0
Utilities Available Cable Available, Electricity Connected, Internet Access (Wired), Natural Gas Connected
View Meadow
Roof Type Composition
Total Parking Spaces 2
Garage No
Building
Lot Description Greenbelt, Meadow, Open Space
Sewer Public Sewer
Water Public
Level or Stories One
Structure Type Brick, Frame
Schools
Elementary Schools Runyon
Middle Schools Euclid
High Schools Heritage
School District Littleton 6
Others
Senior Community No
Ownership Individual
Acceptable Financing Cash, Conventional
Listing Terms Cash, Conventional
Special Listing Condition None
Pets Allowed Yes
Read Less
Want to know what your home might be worth? Contact us for a FREE valuation!

Our team is ready to help you sell your home for the highest possible price ASAP

© 2024 METROLIST, INC., DBA RECOLORADO® – All Rights Reserved
6455 S. Yosemite St., Suite 500 Greenwood Village, CO 80111 USA
Bought with RE/MAX Leaders






