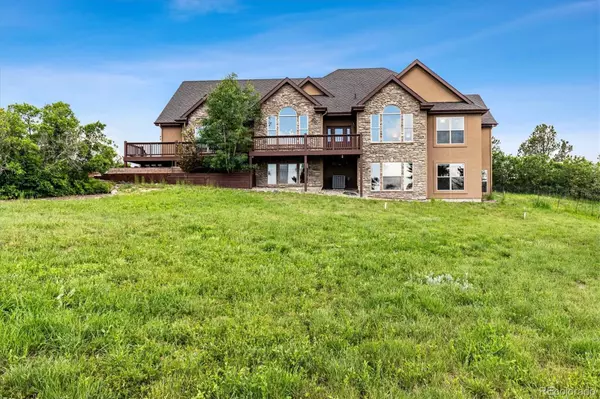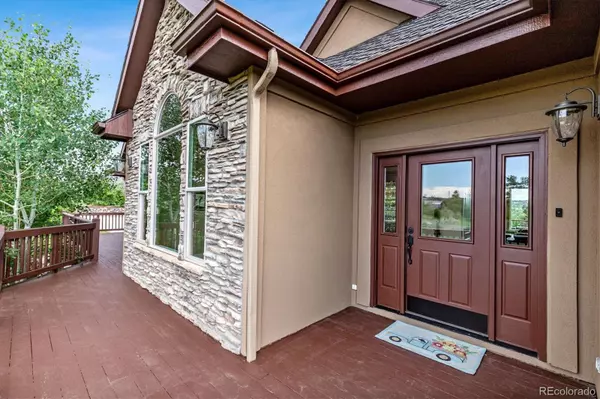$1,500,000
$1,650,000
9.1%For more information regarding the value of a property, please contact us for a free consultation.
9265 Clydesdale RD Castle Rock, CO 80108
5 Beds
4 Baths
4,051 SqFt
Key Details
Sold Price $1,500,000
Property Type Single Family Home
Sub Type Single Family Residence
Listing Status Sold
Purchase Type For Sale
Square Footage 4,051 sqft
Price per Sqft $370
Subdivision Surrey Ridge
MLS Listing ID 5379405
Sold Date 08/18/23
Style Contemporary
Bedrooms 5
Full Baths 2
Three Quarter Bath 2
Condo Fees $100
HOA Fees $8/ann
HOA Y/N Yes
Abv Grd Liv Area 2,252
Originating Board recolorado
Year Built 2001
Annual Tax Amount $5,789
Tax Year 2022
Lot Size 1.630 Acres
Acres 1.63
Property Description
Imagine living minutes from Park Meadow Mall, DTC, and Downtown Castle Rock among rolling hills, views of the stars and privacy! This immaculate offering is the perfect example of Colorado Resort Style Living. On this 1.63 acre lot you will find beautiful rich landscaping, Happy Canyon Creek, Pool & Hot Tub, Gazebo, Two Firepits, Retractable Awning, Numerous Planters, Raised Bed Vegetable/Herb Gardens (Also INCLUDED outside- ALL Patio furniture, ALL Tables, ALL Umbrellas, All Rugs, Gas Heater, ALL Pool/ Hot Tub supplies and treatments). The Indoor/Outdoor connectivity and outstanding entertaining flow creates the perfect atmosphere for any size gathering. This Ranch Style Open Concept home has spectacular views from every room. Eat-in Kitchen, Pantry, Viking 6 burner range, new dishwasher and large island with plenty of room for seating. Spacious Dining room, Living room with gas fireplace and Family room. Bedroom and Four piece Bathroom. The Large Primary bedroom is a sanctuary. Double sided gas fireplace, En-suite 5 piece bath, access to the back patio, and walk-in closet. Laundry room with utility sink (washer& dryer included).The newly finished walk out basement provides a spacious great room with a gas fireplace and custom shelving. Three additional bedrooms, Jack& Jill bath, three Piece bath, walk-in closets, Large Storage Room, whole house water filter, Newer Furnace and a/c (4 yrs old). Access to Happy Canyon Creek (year round spring fed) and Horse trail right in the backyard. Parking area on the West side of the property for your RV, Boat, etc. Very few locations offer this combination of convenience & tranquility. This is truly a one of a kind home that will not disappoint. WELCOME HOME!
Location
State CO
County Douglas
Zoning ER
Rooms
Basement Daylight, Finished, Full, Walk-Out Access
Main Level Bedrooms 2
Interior
Interior Features Breakfast Nook, Built-in Features, Ceiling Fan(s), Eat-in Kitchen, Entrance Foyer, Five Piece Bath, Granite Counters, High Ceilings, High Speed Internet, Jack & Jill Bathroom, Kitchen Island, Open Floorplan, Pantry, Primary Suite, Smoke Free, Hot Tub, Utility Sink, Vaulted Ceiling(s), Walk-In Closet(s)
Heating Forced Air, Natural Gas
Cooling Central Air
Flooring Carpet, Laminate, Tile, Wood
Fireplaces Number 3
Fireplaces Type Basement, Living Room, Primary Bedroom
Fireplace Y
Appliance Convection Oven, Dishwasher, Disposal, Dryer, Freezer, Gas Water Heater, Microwave, Range, Range Hood, Refrigerator, Washer
Exterior
Exterior Feature Balcony, Fire Pit, Garden, Gas Valve, Lighting, Private Yard, Spa/Hot Tub
Parking Features Storage
Garage Spaces 3.0
Fence Full
Pool Outdoor Pool
Utilities Available Cable Available, Electricity Available
Waterfront Description Stream
View Valley
Roof Type Composition
Total Parking Spaces 18
Garage Yes
Building
Lot Description Landscaped, Meadow, Open Space, Sprinklers In Front, Sprinklers In Rear
Sewer Septic Tank
Water Well
Level or Stories One
Structure Type Frame, Stone, Stucco
Schools
Elementary Schools Buffalo Ridge
Middle Schools Rocky Heights
High Schools Rock Canyon
School District Douglas Re-1
Others
Senior Community No
Ownership Individual
Acceptable Financing Cash, Conventional
Listing Terms Cash, Conventional
Special Listing Condition None
Read Less
Want to know what your home might be worth? Contact us for a FREE valuation!

Our team is ready to help you sell your home for the highest possible price ASAP

© 2024 METROLIST, INC., DBA RECOLORADO® – All Rights Reserved
6455 S. Yosemite St., Suite 500 Greenwood Village, CO 80111 USA
Bought with KENTWOOD REAL ESTATE DTC, LLC






