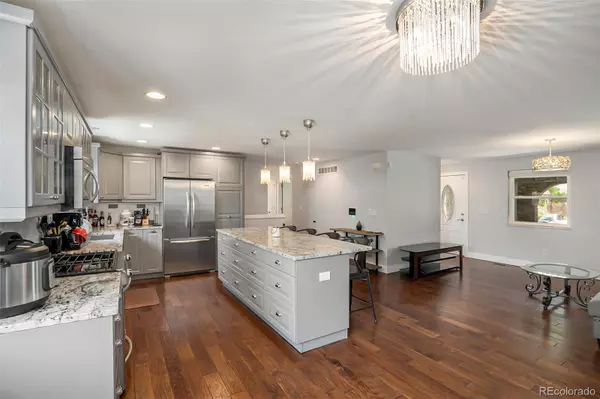$682,900
$699,900
2.4%For more information regarding the value of a property, please contact us for a free consultation.
7746 S Gray ST Littleton, CO 80128
4 Beds
3 Baths
2,698 SqFt
Key Details
Sold Price $682,900
Property Type Single Family Home
Sub Type Single Family Residence
Listing Status Sold
Purchase Type For Sale
Square Footage 2,698 sqft
Price per Sqft $253
Subdivision Columbine Hills
MLS Listing ID 3256192
Sold Date 08/15/23
Bedrooms 4
Full Baths 1
Three Quarter Bath 2
HOA Y/N No
Abv Grd Liv Area 1,529
Originating Board recolorado
Year Built 1970
Annual Tax Amount $3,699
Tax Year 2022
Lot Size 9,583 Sqft
Acres 0.22
Property Description
Welcome to 7746 Gray St in Columbine Hills, Littleton! This exquisite ranch home offers the perfect combination of modern comfort and timeless charm. With 4 bedrooms, 3 bathrooms, and an abundance of desirable features, this property is an absolute gem. Situated on a corner lot, this home provides both privacy and an abundance of natural light. Step inside and be greeted by an inviting open floorplan that seamlessly connects the kitchen, dining, and multiple living areas. The kitchen features a huge island that also serves as an eat-in breakfast bar, a gas range, built-in microwave, as well as ample updated cabinetry and granite countertops. Embrace sustainable living and enjoy the financial benefits and savings of renewable energy with the solar panels and limited maintenance of a fully xeriscaped backyard. Additional features of this home include a fully finished basement, a covered front porch, and a covered back patio area as well - the perfect space to enjoy the beautiful Colorado summer nights. Don't miss the opportunity to make this remarkable property yours!
Location
State CO
County Jefferson
Zoning R-1A
Rooms
Basement Finished, Interior Entry, Partial
Main Level Bedrooms 3
Interior
Interior Features Ceiling Fan(s), Eat-in Kitchen, Granite Counters, High Speed Internet, Open Floorplan, Pantry, Primary Suite, Radon Mitigation System, Smoke Free
Heating Forced Air
Cooling Central Air
Flooring Laminate, Tile, Wood
Fireplaces Number 1
Fireplaces Type Living Room, Wood Burning
Fireplace Y
Appliance Cooktop, Dishwasher, Disposal, Dryer, Freezer, Microwave, Oven, Range, Refrigerator, Washer
Exterior
Exterior Feature Barbecue, Fire Pit, Garden, Gas Grill, Gas Valve, Lighting, Private Yard
Parking Features 220 Volts
Garage Spaces 2.0
Fence Full
Utilities Available Cable Available, Electricity Connected, Internet Access (Wired), Natural Gas Connected
Roof Type Fiberglass
Total Parking Spaces 2
Garage Yes
Building
Lot Description Corner Lot, Landscaped, Many Trees
Foundation Concrete Perimeter
Sewer Public Sewer
Water Public
Level or Stories One
Structure Type Brick, Vinyl Siding
Schools
Elementary Schools Columbine Hills
Middle Schools Ken Caryl
High Schools Columbine
School District Jefferson County R-1
Others
Senior Community No
Ownership Individual
Acceptable Financing 1031 Exchange, Cash, Conventional, FHA, VA Loan
Listing Terms 1031 Exchange, Cash, Conventional, FHA, VA Loan
Special Listing Condition None
Read Less
Want to know what your home might be worth? Contact us for a FREE valuation!

Our team is ready to help you sell your home for the highest possible price ASAP

© 2024 METROLIST, INC., DBA RECOLORADO® – All Rights Reserved
6455 S. Yosemite St., Suite 500 Greenwood Village, CO 80111 USA
Bought with NON MLS PARTICIPANT






