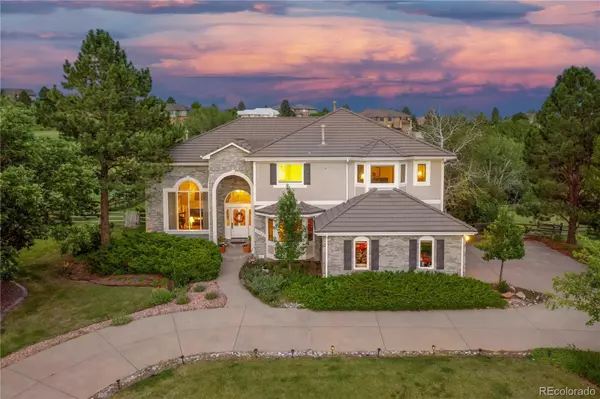$1,363,500
$1,355,000
0.6%For more information regarding the value of a property, please contact us for a free consultation.
19193 E Geddes AVE Centennial, CO 80016
5 Beds
5 Baths
5,013 SqFt
Key Details
Sold Price $1,363,500
Property Type Single Family Home
Sub Type Single Family Residence
Listing Status Sold
Purchase Type For Sale
Square Footage 5,013 sqft
Price per Sqft $271
Subdivision Chapparal
MLS Listing ID 8726517
Sold Date 08/18/23
Style Traditional
Bedrooms 5
Full Baths 3
Half Baths 1
Three Quarter Bath 1
Condo Fees $84
HOA Fees $7/ann
HOA Y/N Yes
Abv Grd Liv Area 3,525
Originating Board recolorado
Year Built 1991
Annual Tax Amount $7,653
Tax Year 2022
Lot Size 1.280 Acres
Acres 1.28
Property Description
Welcome home! Enjoy mountain views and gorgeous sunsets year around. Situated on a large flat 55,000+ Sq. Ft. corner lot in the coveted, private, Chapparal neighborhood, this traditional two-story 5 bedroom home features beautiful vaulted ceilings, custom molding, new interior paint, updates, and amazing mountain views of the front range. When you enter the home, you will be welcomed by the large foyer and grand staircase. The main floor has large beautiful living spaces throughout. Enjoy the large formal double sided fireplace between the living and dining room space. The kitchen is updated with large granite island, painted cabinetry, and double oven. All stainless appliances are included. It opens up to a large eat in area, huge family room with beautiful windows, large newer fireplace and walks out to the large wrap around deck overlooking the expansive yard, sports court, water feature, and mountain views. The upstairs primary bedroom boasts with an on-suite 5-piece bath, large walk in closet, cozy sitting area with a double sided fireplace, updated Primary bathroom and amazing mountain views. The other large secondary bedrooms upstairs include one with it's own en-suite bathroom and the other 2 are separated with Jack and Jill bath. The large upstairs laundry with sink, counter space and plenty of storage space is an added bonus!!! The walkout basement is perfect for entertaining with plenty of room for games, a home gym, theatre and more. Enjoy the 5th bedroom and 3/4 bath for family and guests. The Chapparal neighborhood offers a pool and tennis courts all year around and is located in the Cherry Creek School District. HOAs are only $84/year. Homeowners can also opt into trash pickup for $200/year. Make your home close to all the amenities south Denver has to offer and enjoy the land, space and privacy!
Location
State CO
County Arapahoe
Rooms
Basement Finished, Full, Walk-Out Access
Interior
Interior Features Breakfast Nook, Built-in Features, Ceiling Fan(s), Eat-in Kitchen, Entrance Foyer, Five Piece Bath, Granite Counters, High Ceilings, Jack & Jill Bathroom, Kitchen Island, Primary Suite, Smoke Free, Utility Sink, Vaulted Ceiling(s), Walk-In Closet(s), Wet Bar
Heating Forced Air
Cooling Central Air
Flooring Carpet, Tile, Wood
Fireplaces Number 3
Fireplaces Type Dining Room, Family Room, Living Room, Primary Bedroom
Fireplace Y
Appliance Bar Fridge, Cooktop, Dishwasher, Disposal, Double Oven, Gas Water Heater, Microwave, Oven, Refrigerator, Self Cleaning Oven
Exterior
Exterior Feature Garden, Lighting, Private Yard
Garage Spaces 3.0
Fence Partial
Utilities Available Cable Available, Electricity Available, Electricity Connected, Internet Access (Wired), Natural Gas Available, Natural Gas Connected, Phone Available, Phone Connected
View Meadow, Mountain(s)
Roof Type Concrete
Total Parking Spaces 3
Garage Yes
Building
Lot Description Corner Lot, Landscaped, Level, Many Trees, Open Space, Sprinklers In Front, Sprinklers In Rear
Sewer Septic Tank
Water Public
Level or Stories Two
Structure Type Brick, Frame, Stucco, Wood Siding
Schools
Elementary Schools Creekside
Middle Schools Liberty
High Schools Grandview
School District Cherry Creek 5
Others
Senior Community No
Ownership Individual
Acceptable Financing Cash, Conventional, Jumbo, VA Loan
Listing Terms Cash, Conventional, Jumbo, VA Loan
Special Listing Condition None
Pets Allowed Cats OK, Dogs OK
Read Less
Want to know what your home might be worth? Contact us for a FREE valuation!

Our team is ready to help you sell your home for the highest possible price ASAP

© 2024 METROLIST, INC., DBA RECOLORADO® – All Rights Reserved
6455 S. Yosemite St., Suite 500 Greenwood Village, CO 80111 USA
Bought with Compass - Denver






