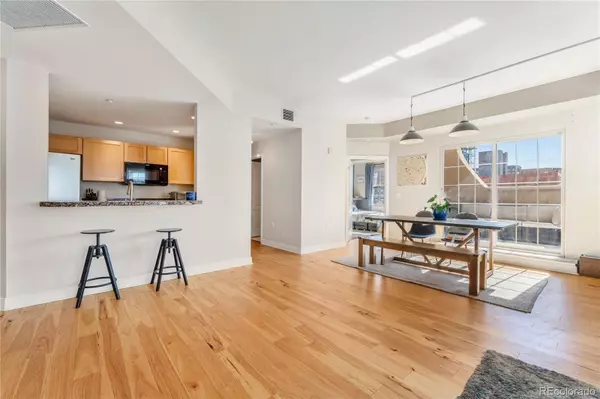$495,500
$485,000
2.2%For more information regarding the value of a property, please contact us for a free consultation.
300 W 11th AVE #6C Denver, CO 80204
2 Beds
2 Baths
1,047 SqFt
Key Details
Sold Price $495,500
Property Type Condo
Sub Type Condominium
Listing Status Sold
Purchase Type For Sale
Square Footage 1,047 sqft
Price per Sqft $473
Subdivision Golden Triangle
MLS Listing ID 6478518
Sold Date 08/18/23
Style Contemporary
Bedrooms 2
Full Baths 1
Three Quarter Bath 1
Condo Fees $604
HOA Fees $604/mo
HOA Y/N Yes
Abv Grd Liv Area 1,047
Originating Board recolorado
Year Built 2001
Annual Tax Amount $2,384
Tax Year 2022
Property Description
Enjoy the best of city living in this stunning sixth-floor condo in the heart of Denver's Golden Triangle! Brilliant natural light beams into the spacious open concept floorplan that boasts gorgeous hardwood floors and two private balconies framed by beautiful views of the mountains and city. Two sets of sliding glass doors connect to the first balcony and provide fantastic indoor/outdoor living capability. The expansive living and dining space flows into the well-appointed kitchen that features granite tile countertops, a breakfast bar, and a new stainless steel single-basin sink. The primary suite is sure to become your personal oasis; it boasts a private balcony, a walk-in closet, built-in shelving, and a private bathroom with a garden tub. The floorplan is completed by a laundry closet with an included washer and dryer, a second bedroom that has balcony access, and an updated bathroom with a new vanity. As an added bonus, the unit comes with an owned storage unit on same floor and a deeded parking space in the heated garage. Relish a low-maintenance lifestyle; Prado Condos is a quiet, well-maintained building that covers most utilities and offers secure entry and on-site management and maintenance. Unbeatable location, above a charming coffee shop, 1 block away from the Cherry Creek Trail/Bike Path, and 2 blocks away from Sunken Gardens Park, and moments from a plethora of entertainment, dining, and shopping options. Walk Score of 96!
Location
State CO
County Denver
Zoning D-GT
Rooms
Main Level Bedrooms 2
Interior
Interior Features Built-in Features, Eat-in Kitchen, Entrance Foyer, Granite Counters, Open Floorplan, Primary Suite, Tile Counters, Walk-In Closet(s)
Heating Forced Air, Hot Water
Cooling Central Air
Flooring Tile, Wood
Fireplace Y
Appliance Cooktop, Dishwasher, Disposal, Dryer, Microwave, Oven, Refrigerator, Self Cleaning Oven, Washer
Laundry In Unit, Laundry Closet
Exterior
Exterior Feature Balcony, Lighting, Smart Irrigation
Parking Features Heated Garage, Lighted
Fence None
Utilities Available Cable Available, Electricity Connected, Internet Access (Wired), Natural Gas Connected, Phone Available
View City, Mountain(s)
Roof Type Unknown
Total Parking Spaces 1
Garage No
Building
Lot Description Corner Lot, Landscaped, Near Public Transit
Sewer Public Sewer
Water Public
Level or Stories One
Structure Type EIFS, Other
Schools
Elementary Schools Greenlee
Middle Schools Kipp Sunshine Peak Academy
High Schools West Leadership
School District Denver 1
Others
Senior Community No
Ownership Individual
Acceptable Financing Cash, Conventional, FHA, VA Loan
Listing Terms Cash, Conventional, FHA, VA Loan
Special Listing Condition None
Pets Allowed Cats OK, Dogs OK, Yes
Read Less
Want to know what your home might be worth? Contact us for a FREE valuation!

Our team is ready to help you sell your home for the highest possible price ASAP

© 2024 METROLIST, INC., DBA RECOLORADO® – All Rights Reserved
6455 S. Yosemite St., Suite 500 Greenwood Village, CO 80111 USA
Bought with Redfin Corporation






