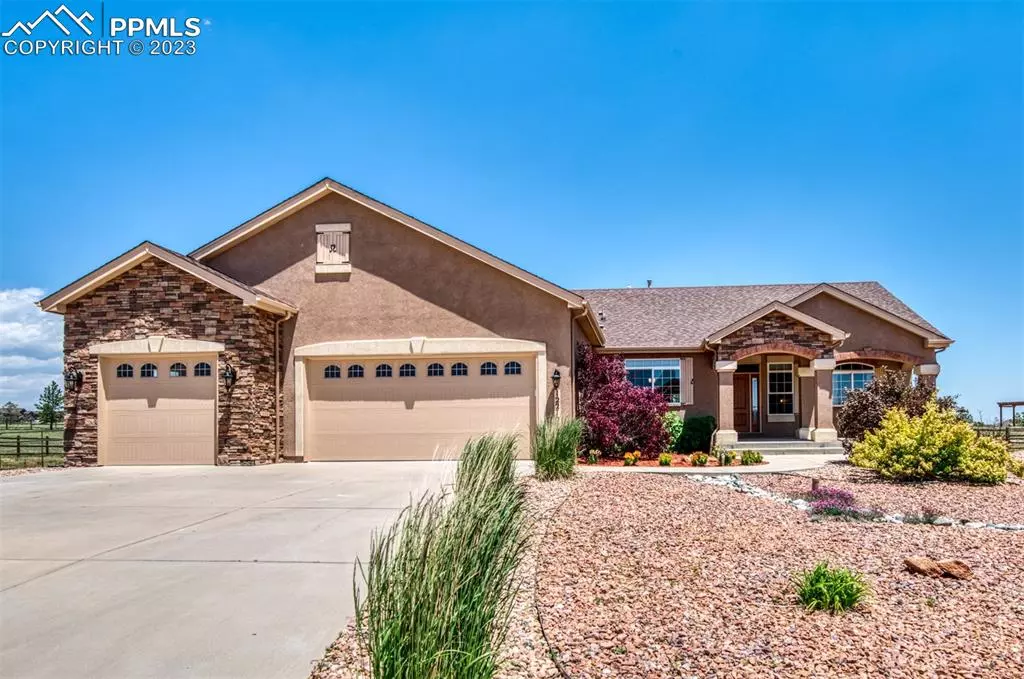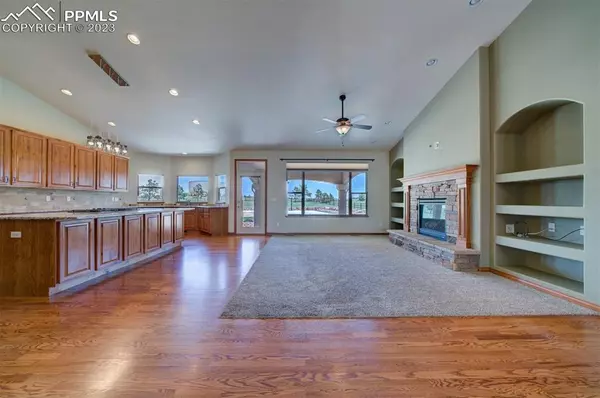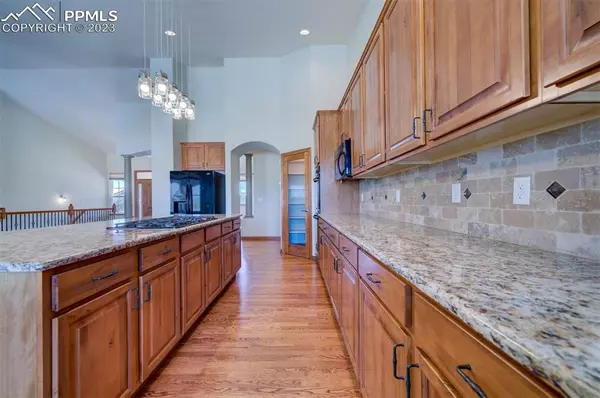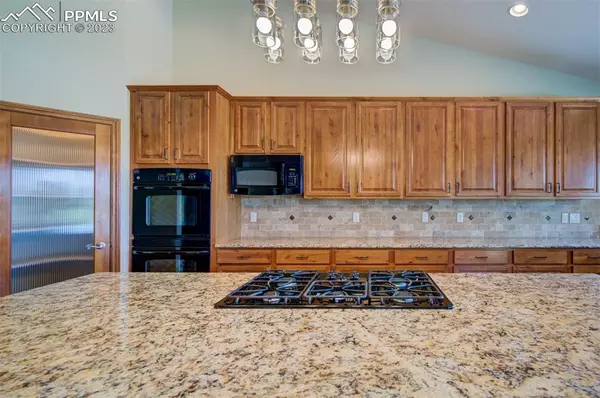$875,000
$900,000
2.8%For more information regarding the value of a property, please contact us for a free consultation.
12210 Fox Brush DR Peyton, CO 80831
6 Beds
5 Baths
4,556 SqFt
Key Details
Sold Price $875,000
Property Type Single Family Home
Sub Type Single Family
Listing Status Sold
Purchase Type For Sale
Square Footage 4,556 sqft
Price per Sqft $192
MLS Listing ID 1278740
Sold Date 08/21/23
Style Ranch
Bedrooms 6
Full Baths 4
Half Baths 1
Construction Status Existing Home
HOA Fees $10/ann
HOA Y/N Yes
Year Built 2011
Annual Tax Amount $4,053
Tax Year 2022
Lot Size 1.240 Acres
Property Description
Welcome home to 4556 sq. ft. of beautifully designed ranch home in coveted Meridian Ranch Estates. The amazing home sits on 1.24 acres. You will love the hardwood floors and the 13’ ceilings sweeping through the main level. The great room is flooded with natural light and walks out to a large covered patio with a soothing water feature. Living room boasts a beautiful stone gas fireplace with built in shelves that create a perfect ambiance for both relaxing and entertaining. The Gourmet kitchen is complete with double ovens, a butler’s pantry, oversized wood cabinets, a 5-burner gas range on the large island with a breakfast bar giving the chef plenty of room to cook. The stunning dining room has a feeling of intimacy while still being open, allowing for seamless traffic while entertaining. The main level primary suite is tucked away for privacy and will serve as your personal retreat. It’s large enough for a sitting area where you can enjoy the sunset views and relax to the sounds of the backyard water feature. The large master bathroom has a double vanity, walk-in shower, jetted soaking tub and a huge walk-in closet. The other side of the main level has 2 good sized bedrooms and a full bath. Walking out to the patio from the living room you will find a covered concrete patio that leads to a flagstone patio with a gorgeous water feature and fire pit. Walk across the stone bridge to enjoy this amazing backyard. You will find plenty of entertainment day or night playing on the lighted sand pit volleyball court, basketball court and horseshoe pit. There are also built-in stone benches to enjoy watching the activities. There is plenty of room to build your dream garage too. After outside games, go downstairs into family room with 10’ ceilings that has raised media seating, room for a pool table, workout room and a game room. There is also 2nd master suite in the lower level that has a full adjoining bath and large walk-in closet. Home also has a 4 car tandem garage.
Location
State CO
County El Paso
Area Meridian Ranch
Interior
Interior Features 5-Pc Bath, 6-Panel Doors, 9Ft + Ceilings, Great Room
Cooling Ceiling Fan(s), Central Air
Flooring Carpet, Ceramic Tile, Wood
Fireplaces Number 1
Fireplaces Type Gas, Main, One
Laundry Electric Hook-up, Main
Exterior
Parking Features Attached
Garage Spaces 4.0
Fence Rear
Community Features Club House, Community Center, Fitness Center, Pool
Utilities Available Cable, Electricity, Natural Gas
Roof Type Composite Shingle
Building
Lot Description Level
Foundation Full Basement
Builder Name Majestic Cst Hm
Water Assoc/Distr
Level or Stories Ranch
Finished Basement 87
Structure Type Wood Frame
Construction Status Existing Home
Schools
Middle Schools Falcon
High Schools Falcon
School District Falcon-49
Others
Special Listing Condition Not Applicable
Read Less
Want to know what your home might be worth? Contact us for a FREE valuation!

Our team is ready to help you sell your home for the highest possible price ASAP







