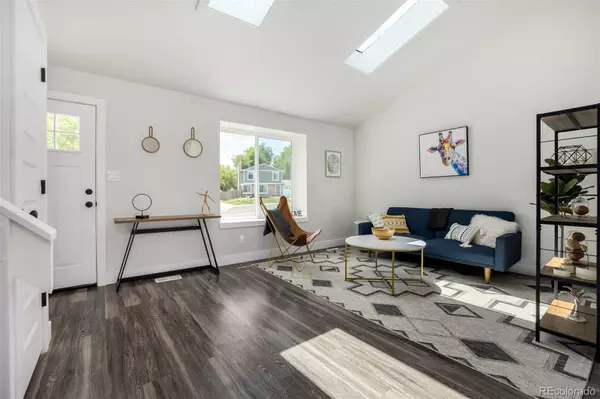$620,000
$599,000
3.5%For more information regarding the value of a property, please contact us for a free consultation.
5867 S Oak ST Littleton, CO 80127
4 Beds
2 Baths
1,592 SqFt
Key Details
Sold Price $620,000
Property Type Single Family Home
Sub Type Single Family Residence
Listing Status Sold
Purchase Type For Sale
Square Footage 1,592 sqft
Price per Sqft $389
Subdivision Foothill Green
MLS Listing ID 4229873
Sold Date 08/21/23
Bedrooms 4
Full Baths 1
Three Quarter Bath 1
HOA Y/N No
Abv Grd Liv Area 1,376
Originating Board recolorado
Year Built 1978
Annual Tax Amount $1,956
Tax Year 2022
Lot Size 8,276 Sqft
Acres 0.19
Property Description
Welcome to your dream home in Littleton, Colorado! This stunning 4 bed, 2 bath residence is ideally situated in a peaceful cul de sac, offering you the perfect balance of tranquility and convenience. Every detail has been thoughtfully upgraded to provide a modern & luxurious living experience. Fresh paint, new doors & trim create a pristine ambiance throughout the home, welcoming you with a sense of warmth & elegance. Illuminating the way are brand new light fixtures, casting a radiant glow on the newly installed vinyl floors & plush carpets, ensuring comfort & style underfoot. The heart of this home lies in the updated kitchen, where culinary aspirations come to life. Revel in the sleek new cabinets, sparkling countertops, & a designer backsplash that adds a touch of sophistication. Brand new stainless steel appliances cater to your culinary desires, inspiring your inner chef. The bathrooms have been transformed into lavish retreats, boasting premium tile work that exudes elegance & refinement. The master suite, featuring a convenient jack-and-jill layout, creates an oasis of relaxation & privacy. Whether you're seeking retail therapy, a delightful dining experience, or outdoor adventures, this home's location has it all. With proximity to shopping centers, local restaurants, and the serene Bear Creek Lake Park, you'll find everything you need at your fingertips.
Location
State CO
County Jefferson
Zoning P-D
Rooms
Basement Full
Interior
Interior Features High Ceilings, Jack & Jill Bathroom, Primary Suite, Quartz Counters, Vaulted Ceiling(s)
Heating Forced Air
Cooling Central Air
Flooring Carpet, Tile, Vinyl
Fireplaces Number 1
Fireplaces Type Wood Burning
Fireplace Y
Appliance Dishwasher, Disposal, Gas Water Heater, Microwave, Oven, Range, Refrigerator
Laundry In Unit
Exterior
Exterior Feature Private Yard, Rain Gutters
Garage Spaces 2.0
Fence Full
Utilities Available Cable Available, Electricity Connected, Natural Gas Connected, Phone Available
Roof Type Composition
Total Parking Spaces 2
Garage Yes
Building
Lot Description Cul-De-Sac, Landscaped, Sloped
Foundation Slab
Sewer Public Sewer
Water Public
Level or Stories Tri-Level
Structure Type Frame, Vinyl Siding
Schools
Elementary Schools West Ridge
Middle Schools Summit Ridge
High Schools Dakota Ridge
School District Jefferson County R-1
Others
Senior Community No
Ownership Corporation/Trust
Acceptable Financing Cash, Conventional, FHA, VA Loan
Listing Terms Cash, Conventional, FHA, VA Loan
Special Listing Condition None
Read Less
Want to know what your home might be worth? Contact us for a FREE valuation!

Our team is ready to help you sell your home for the highest possible price ASAP

© 2024 METROLIST, INC., DBA RECOLORADO® – All Rights Reserved
6455 S. Yosemite St., Suite 500 Greenwood Village, CO 80111 USA
Bought with HomeSmart






