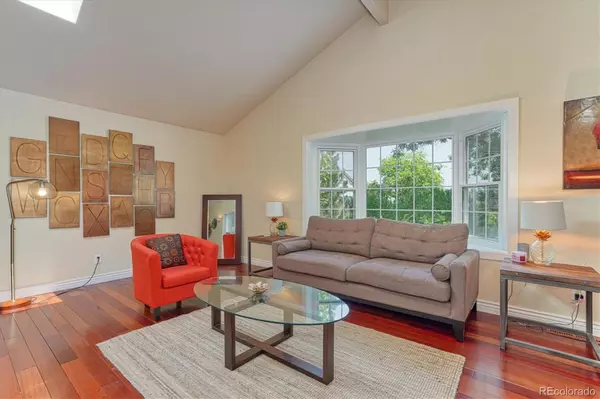$801,900
$850,000
5.7%For more information regarding the value of a property, please contact us for a free consultation.
5941 S Lima ST Englewood, CO 80111
4 Beds
4 Baths
2,852 SqFt
Key Details
Sold Price $801,900
Property Type Single Family Home
Sub Type Single Family Residence
Listing Status Sold
Purchase Type For Sale
Square Footage 2,852 sqft
Price per Sqft $281
Subdivision Cherry Creek Vista
MLS Listing ID 4663846
Sold Date 08/23/23
Bedrooms 4
Full Baths 1
Half Baths 2
Three Quarter Bath 1
Condo Fees $50
HOA Fees $4/ann
HOA Y/N Yes
Abv Grd Liv Area 2,390
Originating Board recolorado
Year Built 1981
Annual Tax Amount $4,934
Tax Year 2022
Lot Size 6,969 Sqft
Acres 0.16
Property Description
Incredible location backing to Orchard Park. From the moment you enter this amazing home and see the beautiful Brazilian cherry hardwoods along with the wonderful vaulted ceilings with skylights you know you have found a very special place. This gorgeous home features a kitchen with granite countertops, white cabinets with wainscoting and glass doors plus stunning stainless steel appliances. The floorplan is bright and open with a beautiful formal living room and dining room, a wonderful breakfast nook and a spacious family room with a gorgeous newer hearth and fireplace. The main floor also features a powder bathroom and spacious laundry room with access to the patio. Upstairs the elegant hardwoods continue in the hall and one bedroom. The hall bath has been remodeled and features granite countertop and a gorgeous shower with frameless door. The owners suite has large closets and an impressive 5 piece bath with quartz countertop, and pleasing tile in shower and throughout. The basement is freshly refinished as well with new carpet in the spacious rec room and additional area for media room or play area. A convenient powder bath and loads of storage round out the space. When you step out the back door you can immediately imagine entertaining on the striking stamped concrete patio or enjoying a meal under the patio cover. The cozy yard is lush with trees, bushes and plants and with no neighbors behind you it is like your private oasis. This home also has a 5 year roof certification plus a newer high efficiency HVAC system and new gutters. With direct access to Orchard Park you have a rare and spectacular location. Walk to the new Cherry Creek Vista pool, tennis courts, playground or Cottonwood Creek Elementary school. All of this located in a vibrant and friendly neighborhood with loads of trails and Cherry Creek State Park just steps away plus an easy commute to DTC and downtown Denver.
Location
State CO
County Arapahoe
Zoning res
Rooms
Basement Finished, Partial
Interior
Interior Features Breakfast Nook, Five Piece Bath, Granite Counters, High Ceilings, Open Floorplan, Primary Suite, Quartz Counters, Utility Sink, Vaulted Ceiling(s)
Heating Forced Air
Cooling Central Air
Flooring Carpet, Tile, Wood
Fireplaces Number 1
Fireplaces Type Family Room
Fireplace Y
Appliance Dishwasher, Dryer, Microwave, Oven, Refrigerator, Washer
Exterior
Garage Spaces 2.0
Fence Full
Roof Type Composition, Simulated Shake
Total Parking Spaces 2
Garage Yes
Building
Lot Description Landscaped, Sprinklers In Front, Sprinklers In Rear
Sewer Public Sewer
Level or Stories Two
Structure Type Frame, Wood Siding
Schools
Elementary Schools Cottonwood Creek
Middle Schools Campus
High Schools Cherry Creek
School District Cherry Creek 5
Others
Senior Community No
Ownership Individual
Acceptable Financing Cash, Conventional
Listing Terms Cash, Conventional
Special Listing Condition None
Read Less
Want to know what your home might be worth? Contact us for a FREE valuation!

Our team is ready to help you sell your home for the highest possible price ASAP

© 2024 METROLIST, INC., DBA RECOLORADO® – All Rights Reserved
6455 S. Yosemite St., Suite 500 Greenwood Village, CO 80111 USA
Bought with Forever Home Real Estate LLC






