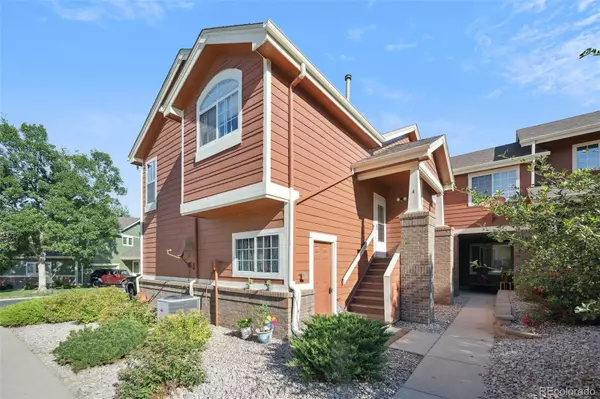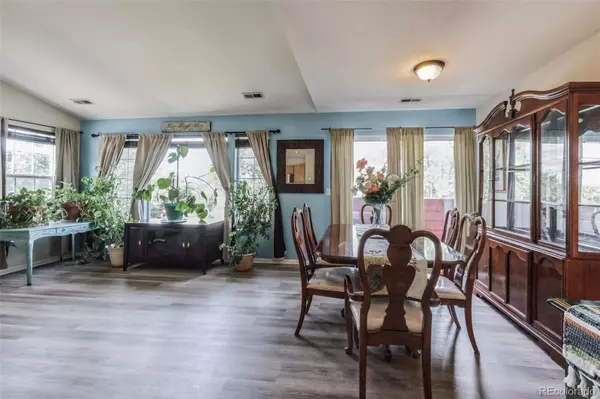$409,500
$419,000
2.3%For more information regarding the value of a property, please contact us for a free consultation.
19698 E Mann Creek DR #A Parker, CO 80134
2 Beds
2 Baths
1,052 SqFt
Key Details
Sold Price $409,500
Property Type Multi-Family
Sub Type Multi-Family
Listing Status Sold
Purchase Type For Sale
Square Footage 1,052 sqft
Price per Sqft $389
Subdivision Stroh Ranch
MLS Listing ID 5184270
Sold Date 08/23/23
Bedrooms 2
Full Baths 2
Condo Fees $337
HOA Fees $337/mo
HOA Y/N Yes
Abv Grd Liv Area 1,052
Originating Board recolorado
Year Built 1994
Annual Tax Amount $1,518
Tax Year 2022
Lot Size 871 Sqft
Acres 0.02
Property Description
Hey There!! "Stroh" on over to Stroh Ranch, in Parker, CO and make this your townhome!
This townhome boasts many upgrades such as new vinyl luxury flooring, new vessel sinks, new farmhouse sink in the kitchen, new granite countertops, new carpet, and four new windows. The open floor plan, the large kitchen, the vaulted ceilings, and natural light are just a few things this townhome has to offer. There are plenty of windows to grow plants, or just enjoy the sunshine. Window coverings are included. Just off the dining room, step onto the private patio to enjoy coffee or a favorite beverage. The kitchen appliances, washer and dryer are included. When departing the townhome, down the few steps, the one car garage can be accessed, and it has plenty of storage space. The exterior stairs to the condo, and the patio will be repainted by the HOA this year. Stroh Ranch is one of the premier sub-divisions in Parker, CO, and claims it has the best neighborhood recreation facility in all of Parker. The Rec Center has a lot to offer including an indoor pool, outdoor pool, kiddie pool, indoor racket ball court, workout rooms, tennis courts, fitness classes, parks, and playgrounds. Drive or walk to the many restaurants and shops conveniently located near the Stroh Ranch Community. Come and check it out!
Location
State CO
County Douglas
Rooms
Main Level Bedrooms 2
Interior
Interior Features Breakfast Nook, Ceiling Fan(s), Entrance Foyer, Granite Counters, High Ceilings, High Speed Internet, Kitchen Island, Open Floorplan, Pantry, Vaulted Ceiling(s), Walk-In Closet(s)
Heating Natural Gas
Cooling Central Air
Flooring Carpet, Vinyl
Fireplace N
Appliance Cooktop, Dishwasher, Disposal, Dryer, Gas Water Heater, Microwave, Range, Range Hood, Refrigerator, Washer
Laundry In Unit, Laundry Closet
Exterior
Exterior Feature Balcony, Playground, Tennis Court(s)
Parking Features Concrete
Garage Spaces 1.0
Fence None
Pool Indoor, Outdoor Pool
Utilities Available Cable Available, Electricity Available, Electricity Connected, Internet Access (Wired), Natural Gas Available, Natural Gas Connected
Roof Type Composition
Total Parking Spaces 1
Garage Yes
Building
Lot Description Corner Lot, Near Public Transit
Foundation Concrete Perimeter
Sewer Public Sewer
Water Public
Level or Stories One
Structure Type Frame
Schools
Elementary Schools Legacy Point
Middle Schools Sagewood
High Schools Ponderosa
School District Douglas Re-1
Others
Senior Community No
Ownership Individual
Acceptable Financing Cash, Conventional, FHA, VA Loan
Listing Terms Cash, Conventional, FHA, VA Loan
Special Listing Condition None
Read Less
Want to know what your home might be worth? Contact us for a FREE valuation!

Our team is ready to help you sell your home for the highest possible price ASAP

© 2024 METROLIST, INC., DBA RECOLORADO® – All Rights Reserved
6455 S. Yosemite St., Suite 500 Greenwood Village, CO 80111 USA
Bought with Osgood Team Real Estate






