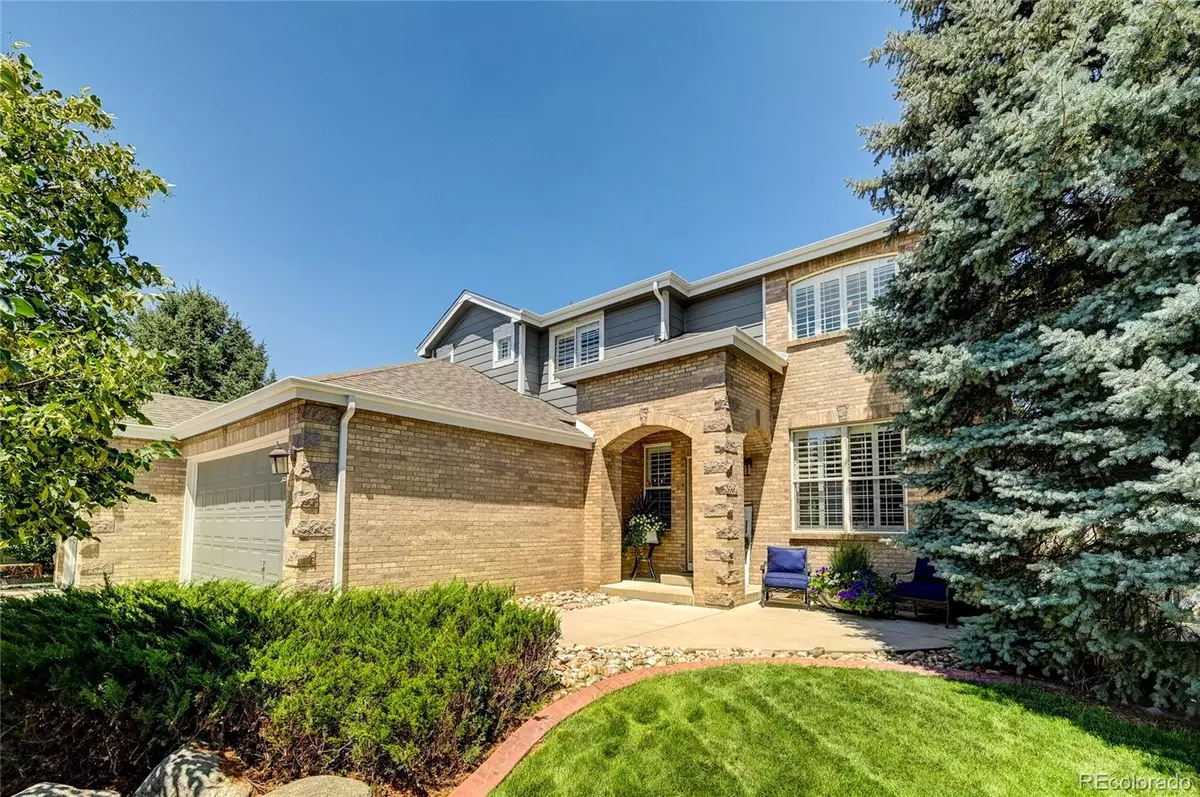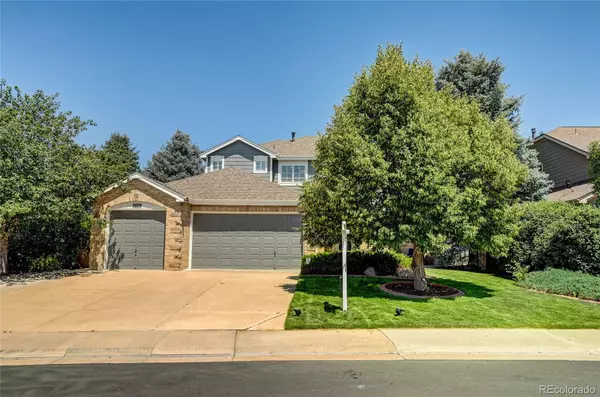$930,000
$900,000
3.3%For more information regarding the value of a property, please contact us for a free consultation.
17235 E Rosebay CIR Parker, CO 80134
5 Beds
4 Baths
4,067 SqFt
Key Details
Sold Price $930,000
Property Type Single Family Home
Sub Type Single Family Residence
Listing Status Sold
Purchase Type For Sale
Square Footage 4,067 sqft
Price per Sqft $228
Subdivision Challenger Park
MLS Listing ID 9169353
Sold Date 08/24/23
Style Traditional
Bedrooms 5
Full Baths 2
Half Baths 1
Three Quarter Bath 1
Condo Fees $90
HOA Fees $90/mo
HOA Y/N Yes
Abv Grd Liv Area 2,747
Originating Board recolorado
Year Built 2000
Annual Tax Amount $2,996
Tax Year 2022
Lot Size 10,018 Sqft
Acres 0.23
Property Description
ONE OF A KIND! Professionally finished $150K + backyard, backs to greenbelt on two sides, 3 car garage, finished basement, incredible master bath and a 14 x 14 Kardashian closet. You will never find a house like this again. Wait until you see this gorgeous home! Open floor plan with two story vaulted ceilings with custom shutters throughout. The main floor has a large family room that opens up to a beautiful kitchen with granite, black SS appliances, 42” cabinets, HUGE pantry and a kitchen nook that over looks your oasis. On the main level you will also find a formal living room, dining room, powder room, mud / laundry room and a lg size office. Upstairs has two large bedrooms, full bath and a primary bedroom/bathroom that will blow you away. The master bathroom has a 10”x8” luxurious shower with multiple water jet spays, rain shower and massagers for your body. All you need to do is walk in, close the 9 ft floor to ceiling European glass doors, and let the hot steam cover your body. This is your dream bathroom. Coffee/ champagne bar, stand alone soaking tub, tiled walls and double sink quartz vanity. Primary bedroom is 16 x 18” in addition to a 14 x 14” custom closet. Every women’s dream. Fall in love with the professionally finished basement that includes two bedrooms, full bath, bar and home theater room. This home is perfect for entertaining large parties. Fall in love with this oasis like backyard with outdoor kitchen, covered patio, firewall, lighting, surround sound, 40” blue spruce trees surround the property along with backing to a greenbelt/walking path on two sides of this home makes you feel like your in your own private retreat. This is your DREAM home! Too many great things to mention on this home. One year warranty included. Dont pass this home up. Its even better in person.
Location
State CO
County Douglas
Rooms
Basement Finished, Full
Interior
Interior Features Breakfast Nook, Built-in Features, Ceiling Fan(s), Eat-in Kitchen, Five Piece Bath, Granite Counters, High Ceilings, Kitchen Island, Open Floorplan, Pantry, Quartz Counters, Smoke Free, Sound System, Utility Sink, Vaulted Ceiling(s), Walk-In Closet(s), Wet Bar
Heating Forced Air, Natural Gas
Cooling Central Air
Flooring Carpet, Laminate, Tile
Fireplaces Number 1
Fireplaces Type Family Room, Gas
Fireplace Y
Appliance Bar Fridge, Convection Oven, Dishwasher, Disposal, Double Oven, Microwave, Oven, Range, Refrigerator, Self Cleaning Oven, Wine Cooler
Exterior
Exterior Feature Balcony, Dog Run, Fire Pit, Gas Grill, Gas Valve, Lighting
Parking Features Concrete, Exterior Access Door, Smart Garage Door, Storage
Fence Full
Roof Type Composition
Total Parking Spaces 3
Garage No
Building
Lot Description Greenbelt, Level, Open Space, Sprinklers In Front, Sprinklers In Rear
Foundation Slab
Sewer Public Sewer
Water Public
Level or Stories Two
Structure Type Frame
Schools
Elementary Schools Mammoth Heights
Middle Schools Sierra
High Schools Chaparral
School District Douglas Re-1
Others
Senior Community No
Ownership Individual
Acceptable Financing Cash, Conventional, FHA, VA Loan
Listing Terms Cash, Conventional, FHA, VA Loan
Special Listing Condition None
Pets Allowed Cats OK, Dogs OK
Read Less
Want to know what your home might be worth? Contact us for a FREE valuation!

Our team is ready to help you sell your home for the highest possible price ASAP

© 2024 METROLIST, INC., DBA RECOLORADO® – All Rights Reserved
6455 S. Yosemite St., Suite 500 Greenwood Village, CO 80111 USA
Bought with eXp Realty, LLC






