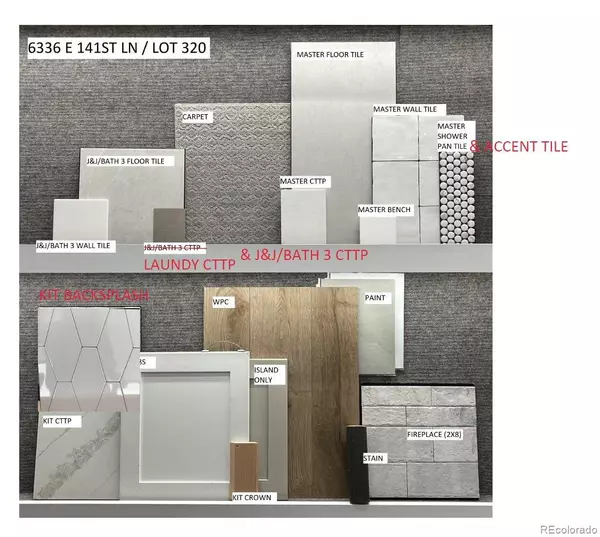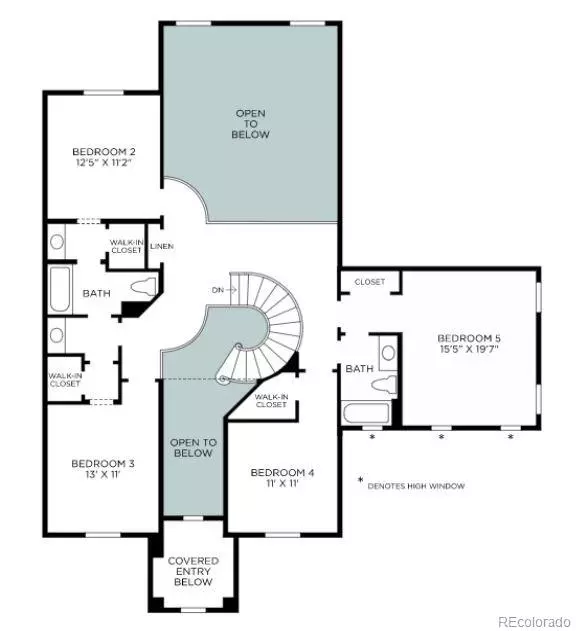$827,000
$880,000
6.0%For more information regarding the value of a property, please contact us for a free consultation.
6336 E 141st LN Thornton, CO 80602
5 Beds
4 Baths
3,323 SqFt
Key Details
Sold Price $827,000
Property Type Single Family Home
Sub Type Single Family Residence
Listing Status Sold
Purchase Type For Sale
Square Footage 3,323 sqft
Price per Sqft $248
Subdivision North Hill
MLS Listing ID 5023981
Sold Date 08/24/23
Style Traditional
Bedrooms 5
Full Baths 3
Half Baths 1
Condo Fees $120
HOA Fees $120/mo
HOA Y/N Yes
Abv Grd Liv Area 3,323
Originating Board recolorado
Year Built 2023
Annual Tax Amount $11,250
Tax Year 2022
Lot Size 8,276 Sqft
Acres 0.19
Property Description
NEW Toll Brothers home with limited time $20,000 financing incentive with TBM Mortgage.*As you enter the Yuma, your eyes will be directed towards a stunning curved staircase complete with wrought iron railing and stained handrail. A romantic Juliet balcony graces the second-floor hallway of the beautiful Yuma, setting the tone for this dramatic and impressive home. An office is featured on the main level and is perfect for a remote workspace or study. The chef’s kitchen features Whirlpool stainless steel appliances, 42” Lancaster Maple cabinets in white icing with contrasting island featuring chai latte finish. The extended island and kitchen countertops showcase lovely Calacatta quartz. The primary bathroom features a luxurious free-standing soaking tub, shower complete with frameless door and penny round tile poured pan, as well as upgraded floor and shower tile. The 5th bedroom on the upper floor is a perfect suite for family or guests. Many designer touches can be found in this stunning Yuma home. Don`t miss this opportunity to be a part of our amenity rich community in Thornton! North Hill's resort-style amenities center features community gathering rooms, a zero-entry community pool, hot tub, state of the art fitness center, trails and 9-acre park with basketball court.
Location
State CO
County Adams
Rooms
Basement Bath/Stubbed, Crawl Space, Partial, Sump Pump, Unfinished
Main Level Bedrooms 1
Interior
Interior Features Eat-in Kitchen, Entrance Foyer, Five Piece Bath, High Ceilings, Kitchen Island, Open Floorplan, Pantry, Primary Suite, Quartz Counters, Radon Mitigation System, Smart Thermostat, Smoke Free, Walk-In Closet(s)
Heating Forced Air
Cooling Central Air
Flooring Carpet, Tile, Vinyl
Fireplaces Number 1
Fireplaces Type Family Room
Fireplace Y
Appliance Cooktop, Dishwasher, Disposal, Microwave, Range, Self Cleaning Oven, Sump Pump, Tankless Water Heater
Exterior
Exterior Feature Private Yard, Rain Gutters
Garage Spaces 3.0
Utilities Available Cable Available
Roof Type Composition
Total Parking Spaces 3
Garage Yes
Building
Lot Description Landscaped, Level, Sprinklers In Front
Foundation Concrete Perimeter
Sewer Public Sewer
Level or Stories Two
Structure Type Cement Siding, Concrete, Frame, Stone
Schools
Elementary Schools West Ridge
Middle Schools Roger Quist
High Schools Riverdale Ridge
School District School District 27-J
Others
Senior Community No
Ownership Builder
Acceptable Financing Cash, Conventional, FHA, Jumbo, VA Loan
Listing Terms Cash, Conventional, FHA, Jumbo, VA Loan
Special Listing Condition None
Read Less
Want to know what your home might be worth? Contact us for a FREE valuation!

Our team is ready to help you sell your home for the highest possible price ASAP

© 2024 METROLIST, INC., DBA RECOLORADO® – All Rights Reserved
6455 S. Yosemite St., Suite 500 Greenwood Village, CO 80111 USA
Bought with Full Circle Realty CO






