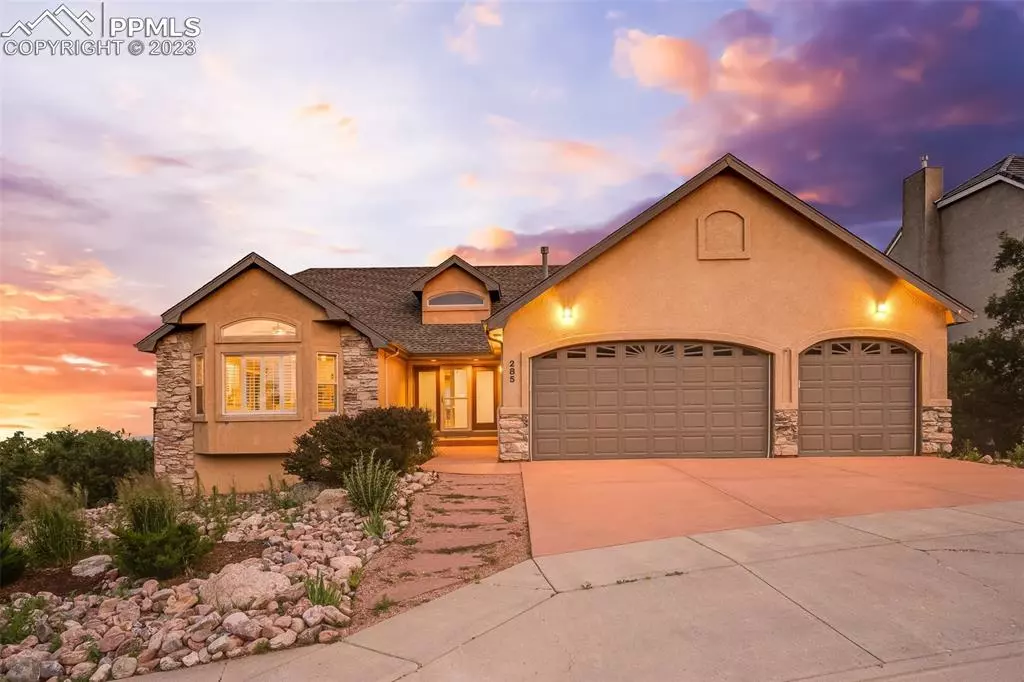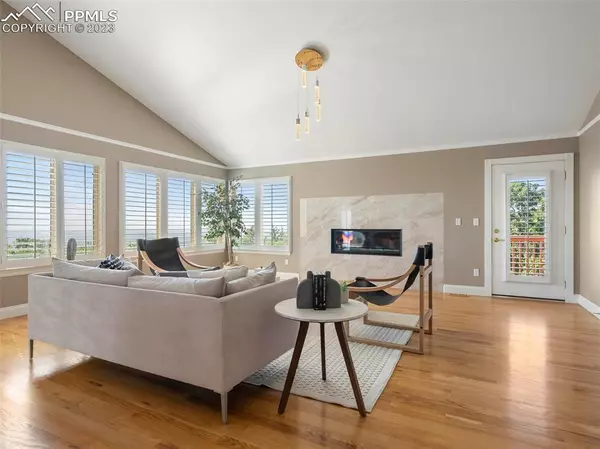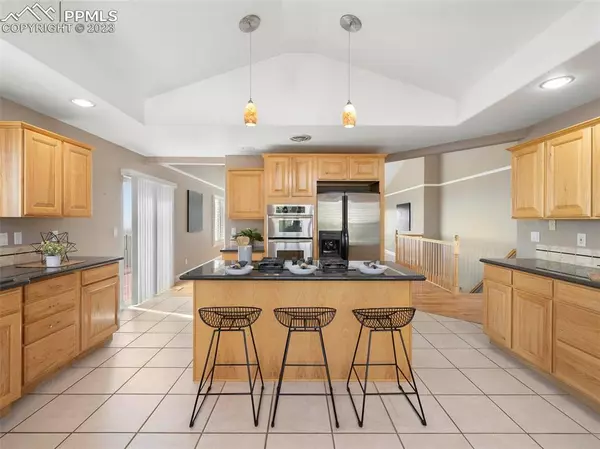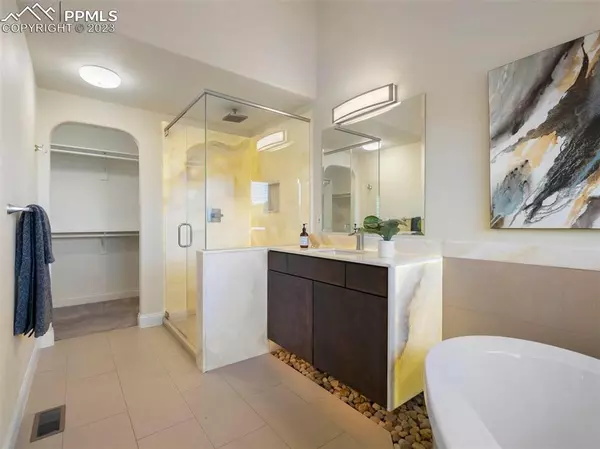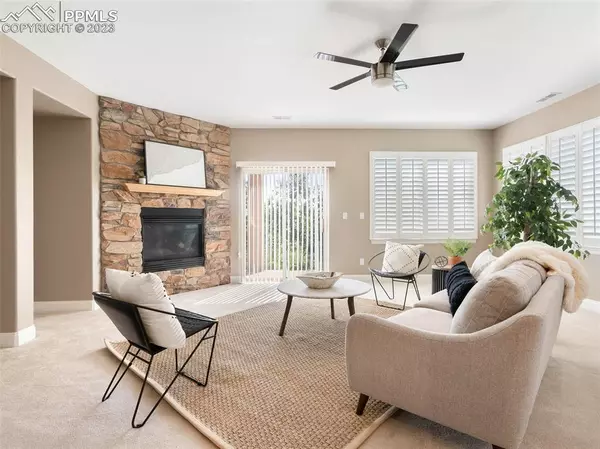$898,500
$905,000
0.7%For more information regarding the value of a property, please contact us for a free consultation.
285 Paisley DR Colorado Springs, CO 80906
3 Beds
3 Baths
3,715 SqFt
Key Details
Sold Price $898,500
Property Type Single Family Home
Sub Type Single Family
Listing Status Sold
Purchase Type For Sale
Square Footage 3,715 sqft
Price per Sqft $241
MLS Listing ID 1907739
Sold Date 08/25/23
Style Ranch
Bedrooms 3
Full Baths 3
Construction Status Existing Home
HOA Fees $25/ann
HOA Y/N Yes
Year Built 2001
Annual Tax Amount $2,794
Tax Year 2022
Lot Size 0.487 Acres
Property Description
Welcome. located in the highly desirable Broadmoor Bluffs neighborhood at the base of Cheyenne Mountain. Situated on a half-acre lot, this property offers mountain views & twinkling city lights at night. Within the Cheyenne Mtn. Dist. 12 boundaries ensuring access to excellent education for your family. The main level living floor plan is designed for convenience and comfort, allowing for easy accessibility. The primary suite is a true retreat, featuring a recently renovated ensuite bathroom with 2 floating vanities, a soaking tub, and a walk-in shower. Embrace the Colorado winters with the added convenience of a heated driveway! The low-maintenance xeriscape yard showcases a fenced-in area with artificial grass, ideal for pets or outdoor enjoyment. Step inside to an open floor plan, where a new modern-style gas fireplace serves as a focal point, providing both warmth and contemporary style. Multiple decks off the kitchen, living room, and primary suite offer seamless indoor-outdoor living and provide additional space for relaxation and entertainment. The kitchen is spacious and inviting, with room for an eat-in table. It features an island with a gas cooktop, a wall of cabinets, and abundant windows that flood the space with natural light, creating a bright and airy ambiance. Two other bathrooms have been updated with new tile, enhancing their aesthetic appeal. The main level office boasts new carpet, making it a comfortable and productive workspace. For added convenience, the laundry room is conveniently located on the main level.The basement offers a large family room with a gas fireplace, a built-in wet bar, and a walk-out sliding glass door that leads to the backyard. Two additional bedrooms and a full bathroom complete the basement level. An unfinished area with a sliding glass door to the side yard provides endless possibilities, whether you choose to finish it to suit your needs or use it for extra storage space. Schedule a showing today.
Location
State CO
County El Paso
Area The Boulders Broadmoor
Interior
Interior Features 5-Pc Bath, French Doors, Vaulted Ceilings, See Prop Desc Remarks
Cooling Ceiling Fan(s), Central Air
Flooring Carpet, Ceramic Tile, Wood
Fireplaces Number 1
Fireplaces Type Gas, Lower, Main, Two
Laundry Electric Hook-up, Main
Exterior
Parking Features Attached
Garage Spaces 3.0
Fence Rear
Utilities Available Electricity, Natural Gas
Roof Type Composite Shingle
Building
Lot Description Backs to Open Space, City View, Mountain View
Foundation Full Basement, Walk Out
Water Municipal
Level or Stories Ranch
Finished Basement 70
Structure Type Framed on Lot
Construction Status Existing Home
Schools
School District Cheyenne Mtn-12
Others
Special Listing Condition See Media Link
Read Less
Want to know what your home might be worth? Contact us for a FREE valuation!

Our team is ready to help you sell your home for the highest possible price ASAP



