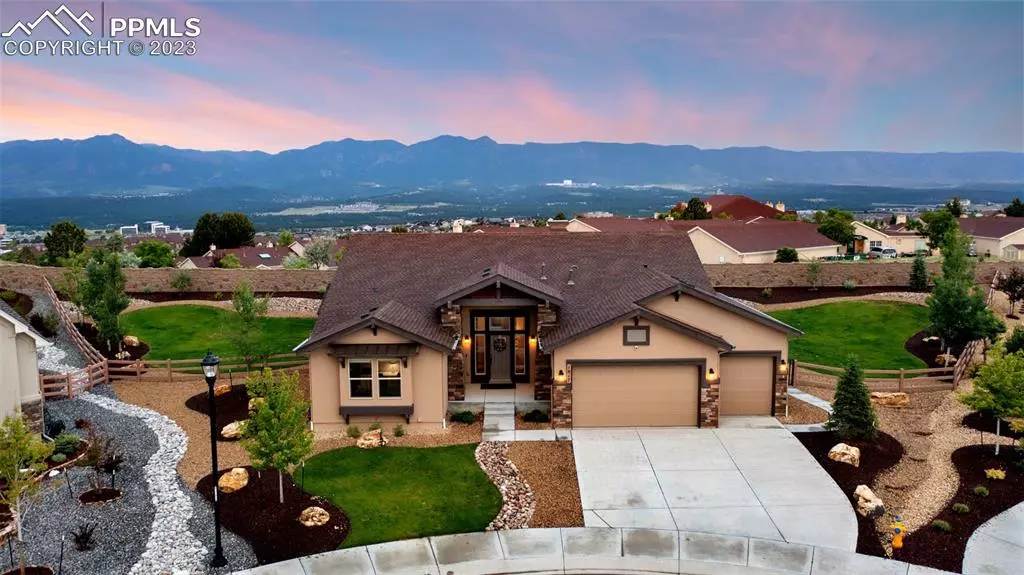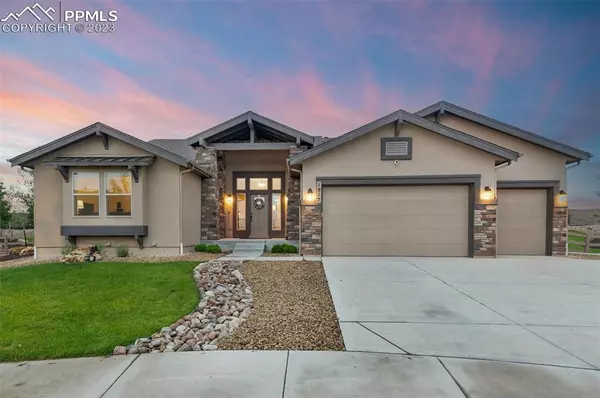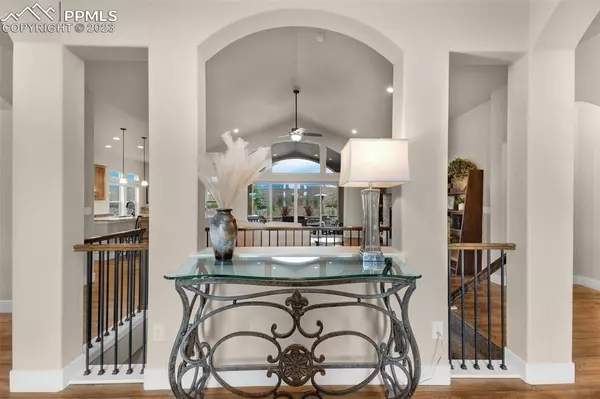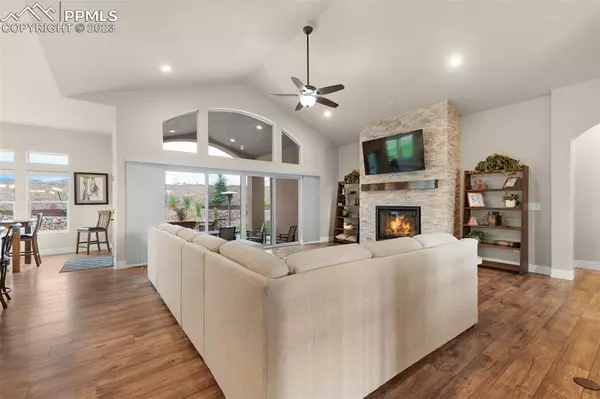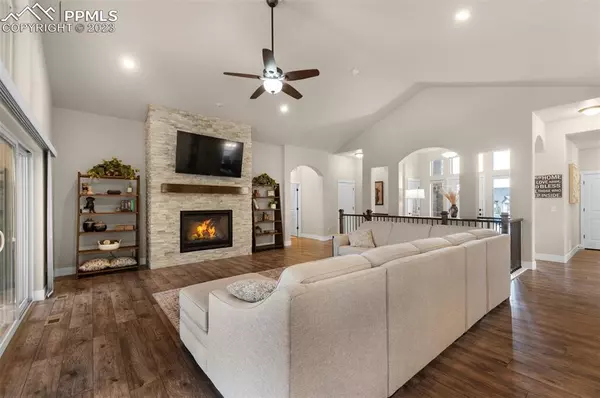$989,000
$1,029,900
4.0%For more information regarding the value of a property, please contact us for a free consultation.
1817 Clayhouse DR Colorado Springs, CO 80921
5 Beds
5 Baths
4,474 SqFt
Key Details
Sold Price $989,000
Property Type Single Family Home
Sub Type Single Family
Listing Status Sold
Purchase Type For Sale
Square Footage 4,474 sqft
Price per Sqft $221
MLS Listing ID 9373637
Sold Date 08/25/23
Style Ranch
Bedrooms 5
Full Baths 3
Half Baths 1
Three Quarter Bath 1
Construction Status Existing Home
HOA Fees $60/qua
HOA Y/N Yes
Year Built 2019
Annual Tax Amount $5,192
Tax Year 2022
Lot Size 0.425 Acres
Property Description
Exquisite ranch home showcasing impeccable upgrades both inside and out! Perched atop an oversized, nearly 1/2 of an acre cul-de-sac lot framed by spectacular mountain views, this home has fantastic curb appeal. Step inside the front door and prepare to be impressed by the gorgeous interior that boasts tall ceilings, brilliant natural light, neutral paint, upgrades finishes, and quartz and granite countertops throughout. Enjoy a sweeping open concept floorplan accented by a soaring vaulted ceiling and a stylish fireplace with a floor-to-ceiling stone surround. A set of oversized siding glass doors connects to the backyard oasis for a seamless transition to outdoor entertaining. The fenced backyard delights with an expansive covered patio, a built-in gas firepit, extensive landscaping/xeriscaping, and a stone retaining wall that backs to a retirement community that lends itself to added privacy. Back inside, the kitchen enchants with beautiful granite countertops, a large island with seating, a pantry, and stainless steel appliances including a gas cooktop with a hood. Perfect for any occasion, the floorplan also offers both an elegant formal dining room and a breakfast nook/informal dining room. Retreat to the primary suite that delights with a vast bedroom, a huge walk-in closet, and a striking 5-piece bathroom complete with a modern soaking tub, a spa-like tiled shower, and dual vanities. The main floor is completed by a private bedroom, a well-appointed full bathroom, a convenient laundry room, and access to the 3-car garage. More living space awaits in the finished full basement that hosts a sprawling family room with another chic fireplace and a wet bar with lovely granite countertops and a mini fridge. There are also 3 conforming bedrooms, all with walk-in closets and en-suite bathrooms, and an additional powder room. Wonderful location in the welcoming Flying Horse Palermo community blocks away from shopping, parks, trails, and restaurants.
Location
State CO
County El Paso
Area Flying Horse No 4 Palermo
Interior
Interior Features 5-Pc Bath, 9Ft + Ceilings, Great Room, Vaulted Ceilings
Cooling Ceiling Fan(s), Central Air
Flooring Carpet, Tile, Wood Laminate
Fireplaces Number 1
Fireplaces Type Basement, Electric, Main, Two
Laundry Electric Hook-up, Main
Exterior
Parking Features Attached
Garage Spaces 3.0
Fence Rear
Community Features Hiking or Biking Trails, Playground Area
Utilities Available Cable, Electricity, Natural Gas, Telephone
Roof Type Composite Shingle
Building
Lot Description Cul-de-sac, Level, Mountain View
Foundation Full Basement
Builder Name Classic Homes
Water Municipal
Level or Stories Ranch
Finished Basement 97
Structure Type Concrete,Wood Frame
Construction Status Existing Home
Schools
Middle Schools Discovery Canyon
High Schools Discovery Canyon
School District Academy-20
Others
Special Listing Condition Not Applicable
Read Less
Want to know what your home might be worth? Contact us for a FREE valuation!

Our team is ready to help you sell your home for the highest possible price ASAP



