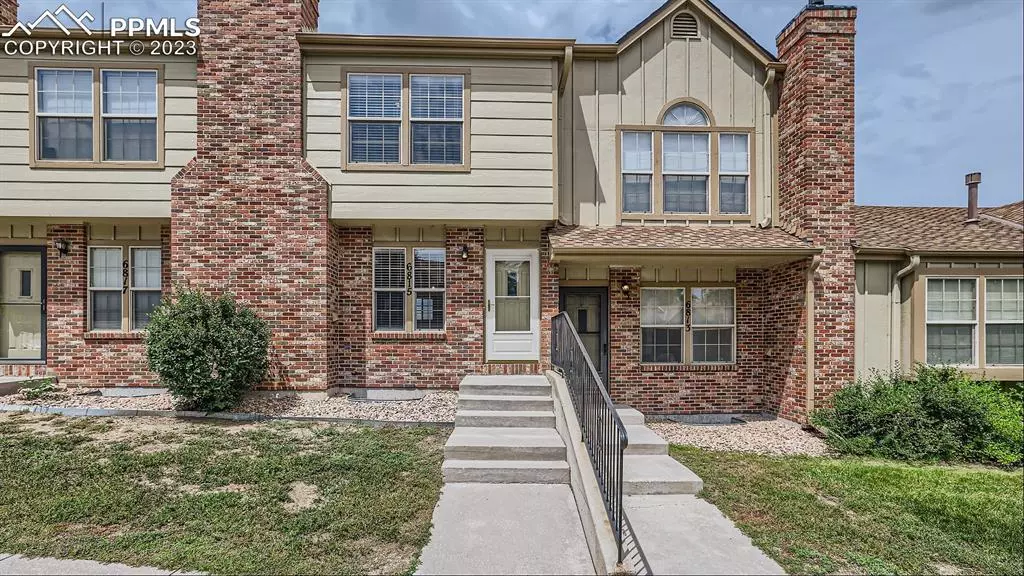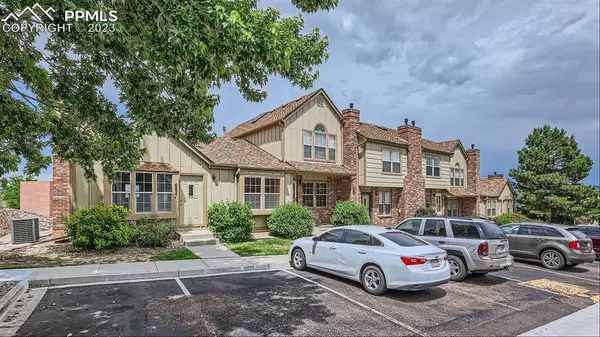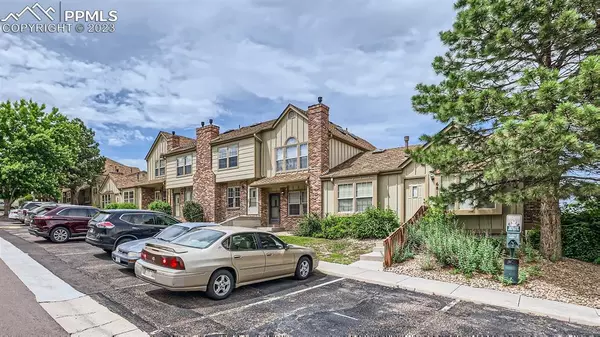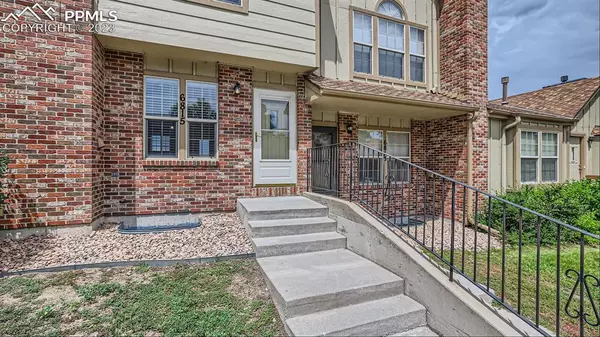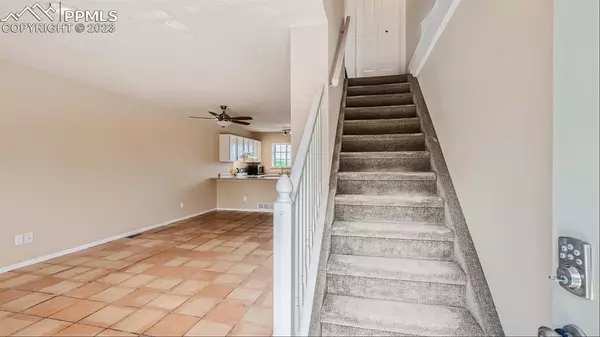$330,000
$335,000
1.5%For more information regarding the value of a property, please contact us for a free consultation.
6815 Overland DR Colorado Springs, CO 80919
3 Beds
4 Baths
1,600 SqFt
Key Details
Sold Price $330,000
Property Type Condo
Sub Type Condo
Listing Status Sold
Purchase Type For Sale
Square Footage 1,600 sqft
Price per Sqft $206
MLS Listing ID 5796291
Sold Date 08/25/23
Style 2 Story
Bedrooms 3
Full Baths 1
Half Baths 1
Three Quarter Bath 2
Construction Status Existing Home
HOA Fees $338/mo
HOA Y/N Yes
Year Built 1995
Annual Tax Amount $1,050
Tax Year 2022
Lot Size 539 Sqft
Property Description
Welcome home to this spacious condominium conveniently located on the northwest side of town, with easy access to the Santa Fe Trail and I-25. This property features 3 bedrooms, as well as 3.5 bathrooms. Recent work has included fresh paint, new blinds and a professional cleaning of the carpets. The main level has an open concept, a large living room, dining room and kitchen adjoining with a half bath. The second floor boasts two bedrooms with vaulted ceilings, and bathrooms adjoining both with skylights. There is also a storage closet at the top of the stairs. The basement features one bedroom (non-conforming), and 3/4 bath as well as a laundry area and linen closet.
Laundry area in basement has a deep sink, shelving and cabinets.
This home includes one assigned parking spot out front.
The community pool is a bonus, offering a way to cool down during those hot summer days.
This unit is not only a great place to call home but would also make a perfect investment property for passive income.
Location
State CO
County El Paso
Area Discovery At Ravencrest
Interior
Interior Features 6-Panel Doors, Skylight (s), Vaulted Ceilings
Cooling Ceiling Fan(s)
Flooring Carpet, Ceramic Tile, Vinyl/Linoleum, Wood Laminate
Fireplaces Number 1
Fireplaces Type Gas, Main, One
Laundry Basement, Electric Hook-up
Exterior
Fence Rear
Utilities Available Electricity, Natural Gas
Roof Type Composite Shingle
Building
Lot Description Level
Foundation Full Basement
Water Assoc/Distr
Level or Stories 2 Story
Finished Basement 95
Structure Type Wood Frame
Construction Status Existing Home
Schools
Middle Schools Eagleview
High Schools Air Academy
School District Academy-20
Others
Special Listing Condition Sold As Is
Read Less
Want to know what your home might be worth? Contact us for a FREE valuation!

Our team is ready to help you sell your home for the highest possible price ASAP



