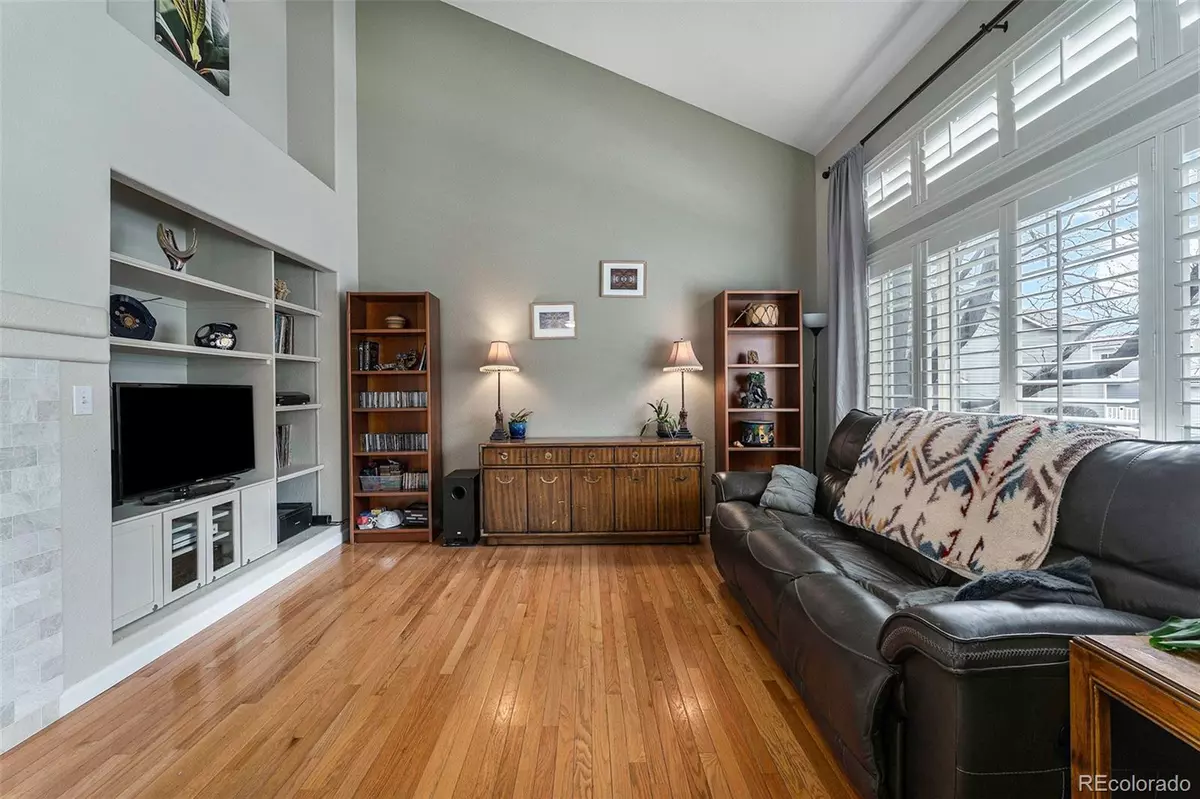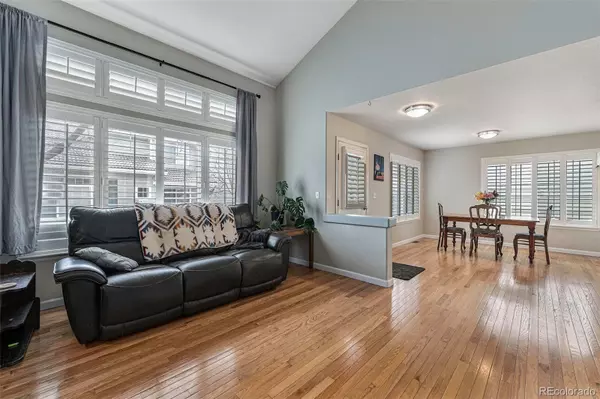$582,000
$625,000
6.9%For more information regarding the value of a property, please contact us for a free consultation.
14321 Craftsman WAY Broomfield, CO 80023
3 Beds
3 Baths
2,431 SqFt
Key Details
Sold Price $582,000
Property Type Single Family Home
Sub Type Single Family Residence
Listing Status Sold
Purchase Type For Sale
Square Footage 2,431 sqft
Price per Sqft $239
Subdivision The Broadlands
MLS Listing ID 5509405
Sold Date 08/28/23
Bedrooms 3
Full Baths 2
Half Baths 1
Condo Fees $150
HOA Fees $150/mo
HOA Y/N Yes
Abv Grd Liv Area 1,834
Originating Board recolorado
Year Built 2002
Annual Tax Amount $3,848
Tax Year 2021
Lot Size 3,920 Sqft
Acres 0.09
Property Description
Seller's offering a $5,000 concession! This stunning house in Broadlands is low maintenance living at its finest! Inside the house, you'll find a well-designed floor plan that maximizes space and natural light, and the HOA maintains everything outside the fence line, giving you extra time to relax and have fun! Plus the furnace was replaced last year, and the roof is tile, making both of those hassle free! The living room features expansive ceilings, beautiful built-ins, and a corner fireplace that can be enjoyed from both the living room and dining area! The kitchen is equipped with modern appliances and ample storage, making it a dream for anyone who loves to cook! The bedrooms are spacious and comfortable, and the primary suite features french doors and an upscale bathroom, perfect for your private retreat! The house boasts a private theater room, equipped with a large-format screen and projector, along with surround sound, making it the ultimate entertainment space! Located in a community with fantastic amenities and services, including lawn maintenance and snow removal. The HOA provides access to two pools, perfect for cooling off on hot summer days. There are also parks and ball fields within walking distance, making it easy to stay active and enjoy the outdoors.
Location
State CO
County Broomfield
Zoning PUD
Rooms
Basement Finished, Partial, Unfinished
Interior
Interior Features Built-in Features, Ceiling Fan(s), Corian Counters, Open Floorplan, Pantry, Primary Suite, Radon Mitigation System, Sound System, Vaulted Ceiling(s), Walk-In Closet(s)
Heating Forced Air
Cooling Central Air
Flooring Carpet, Tile, Wood
Fireplaces Number 1
Fireplaces Type Gas, Living Room
Fireplace Y
Appliance Convection Oven, Cooktop, Dishwasher, Gas Water Heater, Microwave, Oven, Refrigerator, Sump Pump
Exterior
Parking Features Concrete, Storage
Garage Spaces 2.0
Utilities Available Electricity Connected, Natural Gas Connected
Roof Type Spanish Tile
Total Parking Spaces 2
Garage Yes
Building
Sewer Public Sewer
Water Public
Level or Stories Two
Structure Type Brick, Frame, Wood Siding
Schools
Elementary Schools Coyote Ridge
Middle Schools Westlake
High Schools Legacy
School District Adams 12 5 Star Schl
Others
Senior Community No
Ownership Individual
Acceptable Financing Cash, Conventional, FHA, VA Loan
Listing Terms Cash, Conventional, FHA, VA Loan
Special Listing Condition None
Read Less
Want to know what your home might be worth? Contact us for a FREE valuation!

Our team is ready to help you sell your home for the highest possible price ASAP

© 2024 METROLIST, INC., DBA RECOLORADO® – All Rights Reserved
6455 S. Yosemite St., Suite 500 Greenwood Village, CO 80111 USA
Bought with HomeSmart Realty






