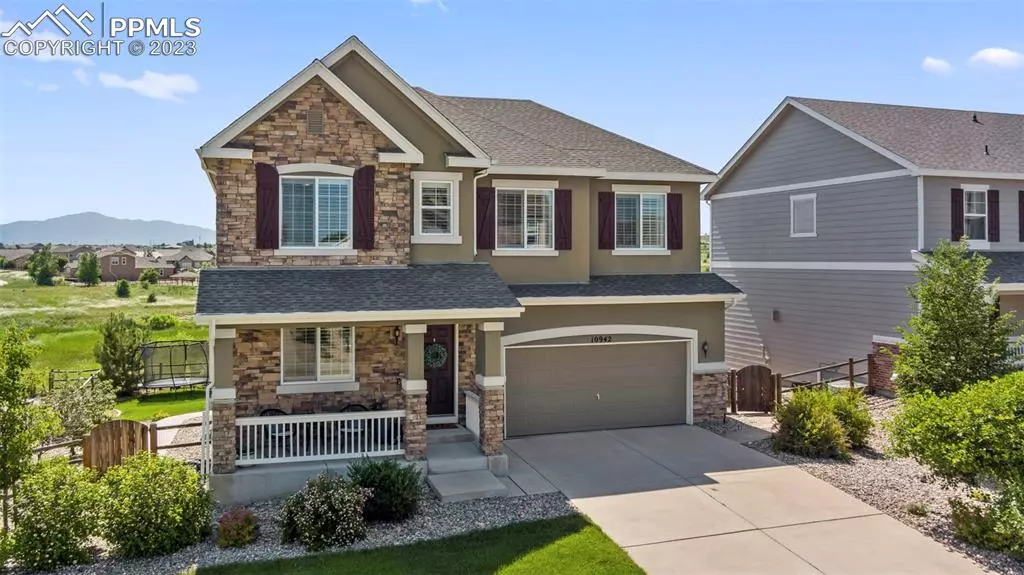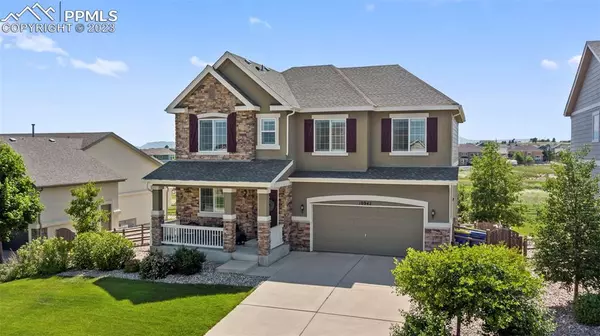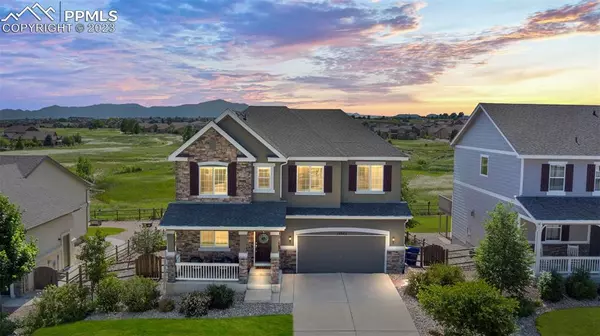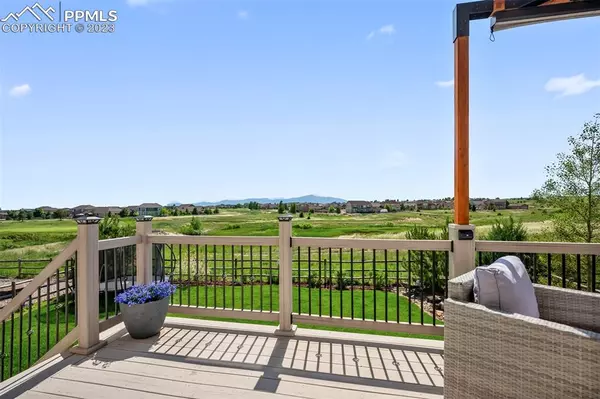$600,000
$600,000
For more information regarding the value of a property, please contact us for a free consultation.
10942 Torreys Peak WAY Peyton, CO 80831
4 Beds
3 Baths
3,695 SqFt
Key Details
Sold Price $600,000
Property Type Single Family Home
Sub Type Single Family
Listing Status Sold
Purchase Type For Sale
Square Footage 3,695 sqft
Price per Sqft $162
MLS Listing ID 2104642
Sold Date 08/28/23
Style 2 Story
Bedrooms 4
Full Baths 2
Half Baths 1
Construction Status Existing Home
HOA Fees $7/ann
HOA Y/N Yes
Year Built 2012
Annual Tax Amount $2,680
Tax Year 2022
Lot Size 8,469 Sqft
Property Description
Welcome to this incredible home nestled on a quiet cul-de-sac with breathtaking views of Pikes Peak and the front range! Step inside to discover a charming kitchen featuring granite counters, an adorable pantry with ship lap and custom wood shelves, a convenient breakfast bar with charging ports, and a composite sink. Enjoy Pikes Peak views from the kitchen sink! The dining area leads to an expanded composite deck with outdoor speakers, a corner pergola, and panoramic views - perfect for outdoor gatherings and soaking up the scenery. The backyard oasis offers privacy and tranquility with its water feature and large yard. The spacious family room welcomes gatherings with its cozy fireplace. Working from home is a breeze in the large office, complete with French doors and custom piped shelving that doubles as a stylish video conference background. A half bath is conveniently located on the main level. Upstairs, an impressive loft awaits, a great space for movie nights and capturing the stunning views. The three large secondary bedrooms provide space for family and guests, and are serviced by a full bath down the hall. The expansive primary retreat offers more breathtaking views, a coffered ceiling, an upgraded fan, and a spa-like ensuite with granite counters, dual sinks, a separate shower and tub, and a generously sized walk-in closet. Completing the upper level is a laundry room that will make your laundry routine a pleasure with its ship lap walls, butcher block counters, full wall cabinets, and upgraded sink. Plantation shutters throughout. The unfinished basement presents an opportunity for future expansion, with its own set of magnificent views. The garage features epoxy floors and an extended area. The home is equipped with a CAT 6 network system, indoor/outdoor speakers, wired wifi throughout, electric car charger and TV mounts included. Enjoy the Meridian Ranch lifestyle with pools, parks and golf course!
Location
State CO
County El Paso
Area Meridian Ranch
Interior
Interior Features 9Ft + Ceilings, French Doors, Great Room
Cooling Central Air
Flooring Carpet, Tile
Fireplaces Number 1
Fireplaces Type Gas, Main, One
Laundry Upper
Exterior
Parking Features Attached
Garage Spaces 2.0
Fence Rear
Community Features Club House, Community Center, Dog Park, Fitness Center, Golf Course, Hiking or Biking Trails, Lake/Pond, Parks or Open Space, Playground Area, Pool, Shops
Utilities Available Electricity, Natural Gas
Roof Type Composite Shingle
Building
Lot Description Backs to Open Space, City View, Cul-de-sac, Level, Mountain View, View of Pikes Peak
Foundation Full Basement
Water Assoc/Distr
Level or Stories 2 Story
Structure Type Wood Frame
Construction Status Existing Home
Schools
Middle Schools Falcon
High Schools Falcon
School District Falcon-49
Others
Special Listing Condition Not Applicable
Read Less
Want to know what your home might be worth? Contact us for a FREE valuation!

Our team is ready to help you sell your home for the highest possible price ASAP







