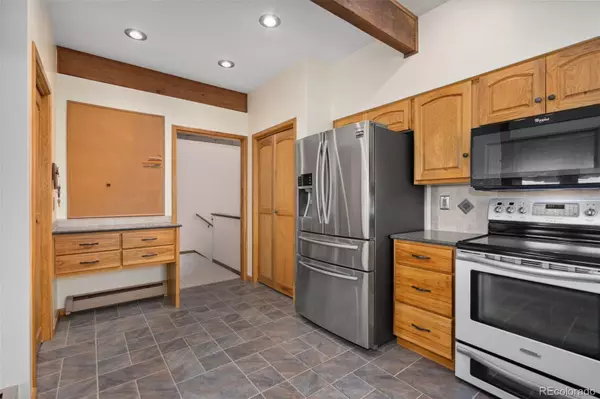$875,000
$895,000
2.2%For more information regarding the value of a property, please contact us for a free consultation.
1016 Meadowridge CT Loveland, CO 80537
4 Beds
2 Baths
2,518 SqFt
Key Details
Sold Price $875,000
Property Type Single Family Home
Sub Type Single Family Residence
Listing Status Sold
Purchase Type For Sale
Square Footage 2,518 sqft
Price per Sqft $347
Subdivision Meadow Ridge
MLS Listing ID 8692564
Sold Date 08/29/23
Style Contemporary
Bedrooms 4
Full Baths 2
HOA Y/N No
Abv Grd Liv Area 2,518
Originating Board recolorado
Year Built 1974
Annual Tax Amount $2,790
Tax Year 2022
Lot Size 1.940 Acres
Acres 1.94
Property Description
Enjoy rural living in a 4 bedroom home on1.94 acres with oversized 2 car attached garage, shop of 1536 sq ft with large garage door and 28x12 storage building and shed. Located on a cul-de-sac. Upstairs is living room, kitchen, dining & primary bedroom with lots of windows. Lower level-Family & Rec Rooms, full bath & 3 bedrooms. Kitchen has quartz counter tops, appliances stay, Pantry & built in desk. Double sided fireplace between Dining & Living Rooms, and another between Rec and Family Rooms. Primary bedroom has access to deck, covered & uncovered deck with views of Devils Backbone. Home warmed by Hot Water Baseboard Heat. Cooled by Mitsubshi mini splits. Whole house fan. Wood stove in the entry. Fenced back yard. Garden Area. Horses are allowed. Shop is 1536 Sq Ft concrete floor with enclosed workshop area, large door for RV access and storage. Shed of 28x12 has garage door for additional parking.
Location
State CO
County Larimer
Zoning FA1
Interior
Interior Features Granite Counters, Kitchen Island, Pantry, Quartz Counters, Walk-In Closet(s)
Heating Hot Water
Cooling Air Conditioning-Room, Other
Flooring Carpet, Vinyl
Fireplaces Number 2
Fireplaces Type Dining Room, Family Room, Living Room, Recreation Room, Wood Burning
Fireplace Y
Appliance Dishwasher, Range, Refrigerator
Exterior
Exterior Feature Garden, Private Yard
Garage Spaces 6.0
Fence Partial
Utilities Available Electricity Connected, Natural Gas Connected
Roof Type Composition
Total Parking Spaces 6
Garage Yes
Building
Lot Description Cul-De-Sac, Level
Sewer Septic Tank
Water Public
Level or Stories Split Entry (Bi-Level)
Structure Type Frame
Schools
Elementary Schools Namaqua
Middle Schools Walt Clark
High Schools Thompson Valley
School District Thompson R2-J
Others
Senior Community No
Ownership Individual
Acceptable Financing Cash, Conventional, FHA, VA Loan
Listing Terms Cash, Conventional, FHA, VA Loan
Special Listing Condition None
Read Less
Want to know what your home might be worth? Contact us for a FREE valuation!

Our team is ready to help you sell your home for the highest possible price ASAP

© 2024 METROLIST, INC., DBA RECOLORADO® – All Rights Reserved
6455 S. Yosemite St., Suite 500 Greenwood Village, CO 80111 USA
Bought with Hayden Outdoors - Windsor






