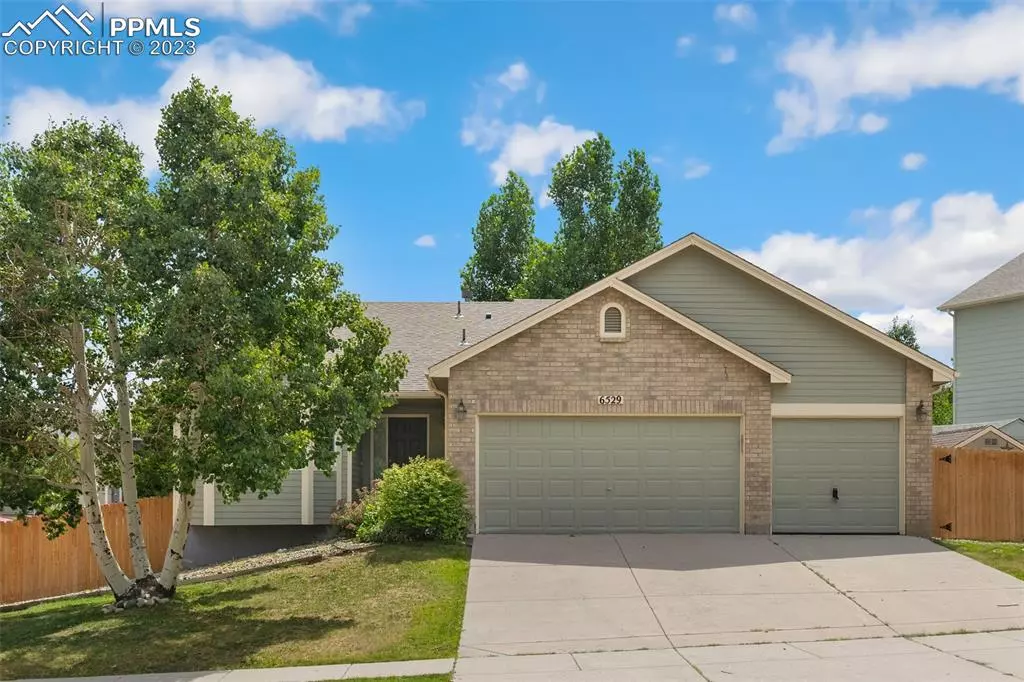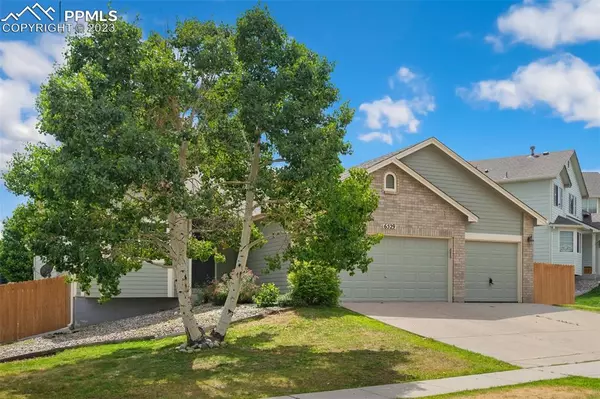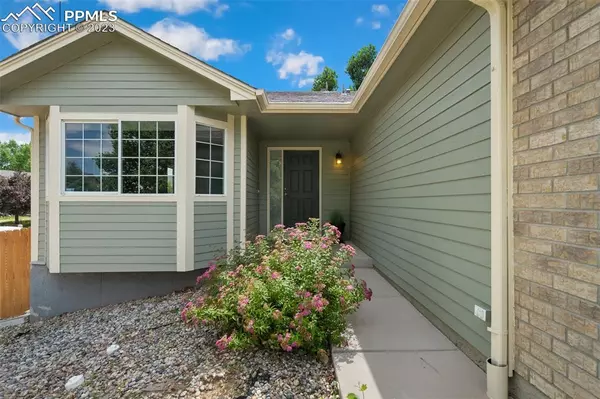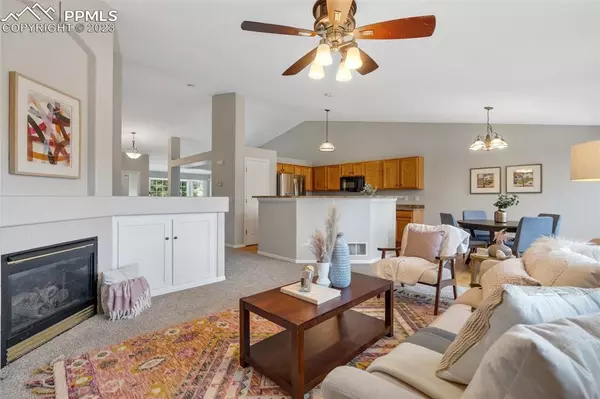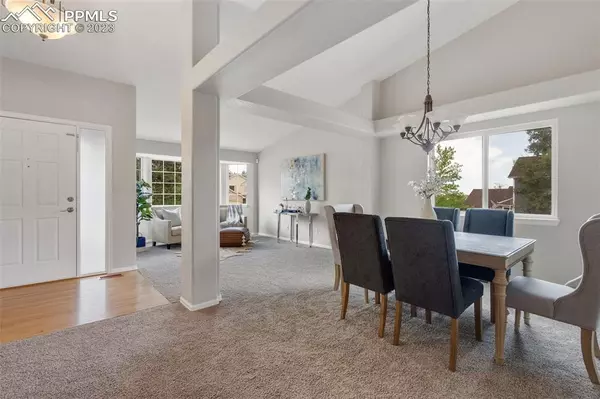$500,000
$500,000
For more information regarding the value of a property, please contact us for a free consultation.
6529 Cabana CIR Colorado Springs, CO 80923
4 Beds
3 Baths
2,592 SqFt
Key Details
Sold Price $500,000
Property Type Single Family Home
Sub Type Single Family
Listing Status Sold
Purchase Type For Sale
Square Footage 2,592 sqft
Price per Sqft $192
MLS Listing ID 8660525
Sold Date 08/30/23
Style Ranch
Bedrooms 4
Full Baths 3
Construction Status Existing Home
HOA Fees $16/qua
HOA Y/N Yes
Year Built 2004
Annual Tax Amount $1,502
Tax Year 2022
Lot Size 9,653 Sqft
Property Description
Fantastic ranch-style home with open floor plan and lots of light sits on a large corner lot in the popular Ridgeview at Stetson Hills neighborhood. Main-level master retreat, eat-in kitchen with center counter-stool island, and family room with built in bookshelves and entertainment center combine with more formal living and dining spaces for a smooth, visually appealing and comfortable flow throughout. Freshly painted with new carpet, this is a move-in ready home that includes a light and bright basement package with family room with an office nook, bedroom, full bath and bonus storage room. Situated on a large, fully-fenced corner lot with 3-car garage and storage shed, the home has a large patio for summer evenings outdoors, mature trees, and easily maintained landscaping. Close to restaurants, shopping and main commuter routes in a quiet, residential neighborhood, this is a turn-key home allowing casual, comfortable living just minutes from everything you need.
Location
State CO
County El Paso
Area Ridgeview At Stetson Hills
Interior
Interior Features Vaulted Ceilings
Cooling Central Air, Electric
Flooring Carpet, Ceramic Tile, Wood
Fireplaces Number 1
Fireplaces Type Gas, Main, One
Laundry Electric Hook-up, Gas Hook-up, Main
Exterior
Parking Features Attached
Garage Spaces 3.0
Fence All
Utilities Available Electricity, Natural Gas
Roof Type Composite Shingle
Building
Lot Description Corner, Level, Sloping
Foundation Partial Basement
Water Municipal
Level or Stories Ranch
Finished Basement 78
Structure Type Framed on Lot
Construction Status Existing Home
Schools
School District Falcon-49
Others
Special Listing Condition Not Applicable
Read Less
Want to know what your home might be worth? Contact us for a FREE valuation!

Our team is ready to help you sell your home for the highest possible price ASAP



