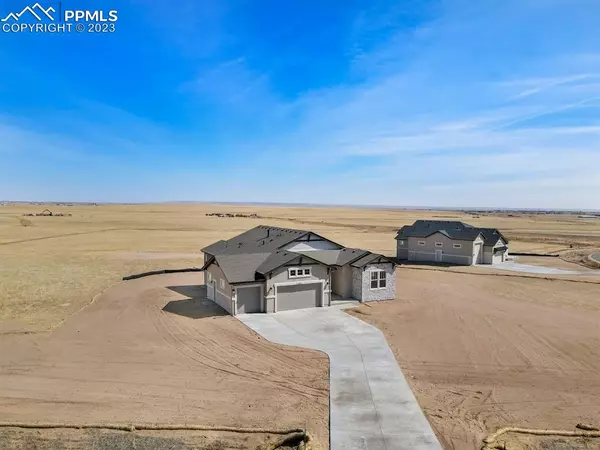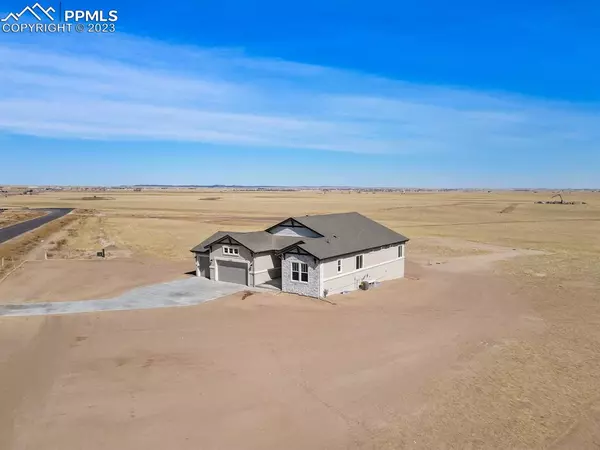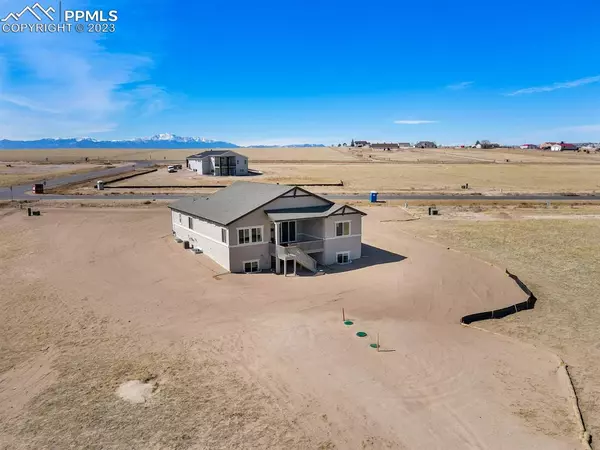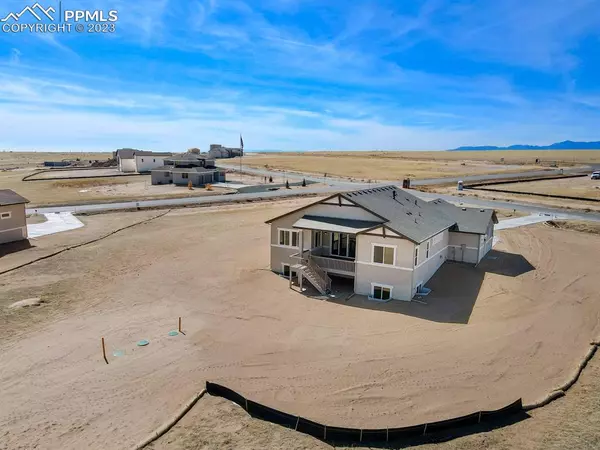$950,000
$999,000
4.9%For more information regarding the value of a property, please contact us for a free consultation.
7621 Truchas TRL Peyton, CO 80831
5 Beds
5 Baths
4,688 SqFt
Key Details
Sold Price $950,000
Property Type Single Family Home
Sub Type Single Family
Listing Status Sold
Purchase Type For Sale
Square Footage 4,688 sqft
Price per Sqft $202
MLS Listing ID 5835038
Sold Date 08/29/23
Style Ranch
Bedrooms 5
Full Baths 1
Half Baths 1
Three Quarter Bath 3
Construction Status New Construction
HOA Y/N No
Year Built 2022
Annual Tax Amount $687
Tax Year 2022
Lot Size 2.760 Acres
Property Description
Ready Now! Stunning Oakridge Home sits on a Garden Level lot. 2.76 Acres in Saddlehorn Ranch. 3 car garage with 8' Garage Door and Garage Service Door. Large open-concept & versatility to meets every buyer’s wants and needs. An extensive foyer takes you into the great room with 12’ ceiling, fireplace with stone from floor to ceiling for those cozy evenings. The rest of the Main level has a 10’ ceiling with gourmet kitchen, master suite, 2nd bedroom, laundry, owner’s entry, powder bath and flex room. Red Oak 3" Hardwood Flooring throughout main level. Bathrooms and Laundry with upgraded tile. 18x14 covered deck with a huge 12'x8' Slider. and gas line for BBQ or heater. Spacious master suite features a 4-piece Spa bathroom and large Mega Master walk-in closet that has a door entering into the Laundry Room. Gourmet kitchen includes Samsung Stainless Steel appliances, Dishwasher, Stove top, microwave, a Euro vent hood, large upgraded island. Kitchen also has a pantry closet. In the basement you will enjoy 9' ft. ceiling, large rec room with fireplace, game area, gorgeous wet-bar that is great for entertaining and two more bedrooms. This home also has a Guest Suite in the basement that has it's own bathroom and walk in closet, perfect for multi-generational living. Huge storage area in the basement. Other included options include air conditioning, whole home humidifier, radon system, open metal stair railing, Owner's Entry boot bench, raised vanities, soft close cabinet doors/drawers throughout. The list goes on and on with upgraded options. The Oakridge Plan is truly a dream come true if you are looking for your dream home. Taxes are based on Land only.
Location
State CO
County El Paso
Area Saddlehorn Ranch
Interior
Interior Features 9Ft + Ceilings, Great Room
Cooling Central Air
Flooring Carpet, Ceramic Tile, Tile, Vinyl/Linoleum, Wood
Fireplaces Number 1
Fireplaces Type Basement, Gas, Lower, Main, Masonry, Two
Laundry Electric Hook-up, Main
Exterior
Parking Features Attached
Garage Spaces 3.0
Utilities Available Cable, Electricity, Natural Gas, Telephone
Roof Type Composite Shingle
Building
Lot Description Backs to Open Space, Rural
Foundation Full Basement, Garden Level
Builder Name Vantage Hm Corp
Water Assoc/Distr
Level or Stories Ranch
Finished Basement 95
Structure Type Framed on Lot,Wood Frame
New Construction Yes
Construction Status New Construction
Schools
School District Falcon-49
Others
Special Listing Condition Builder Owned
Read Less
Want to know what your home might be worth? Contact us for a FREE valuation!

Our team is ready to help you sell your home for the highest possible price ASAP







