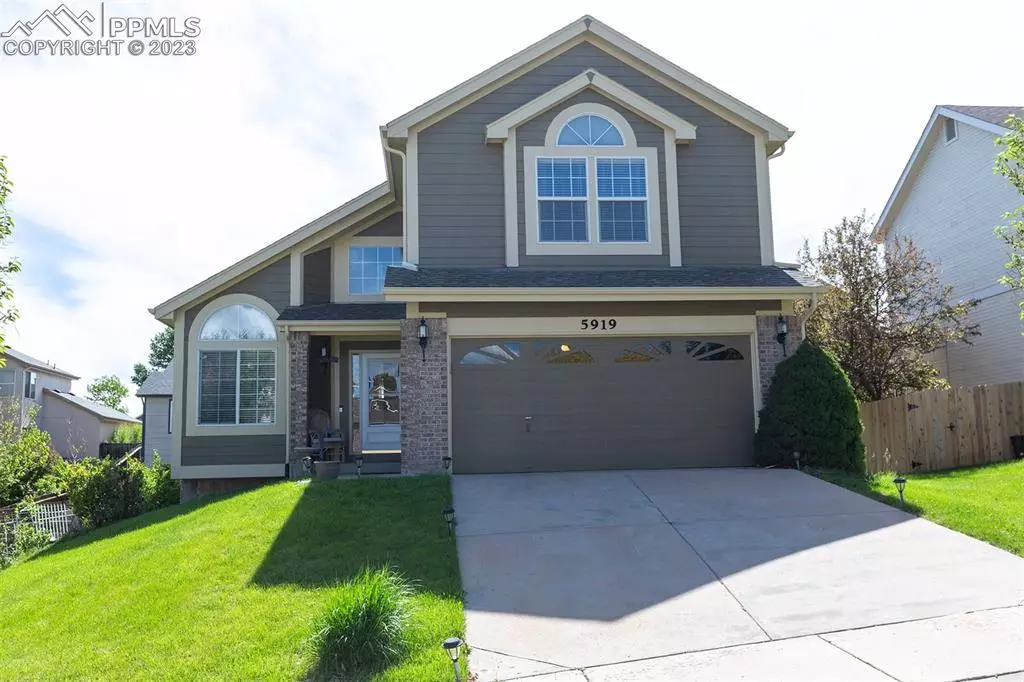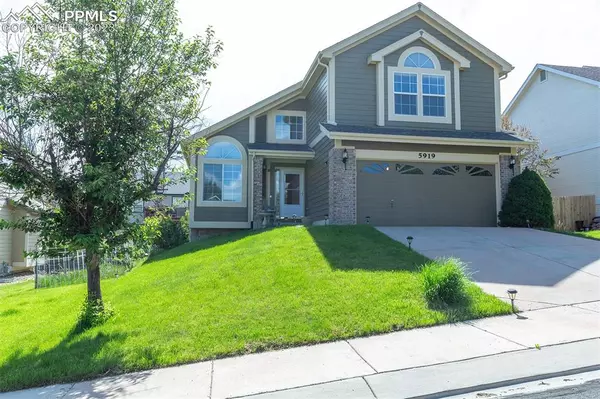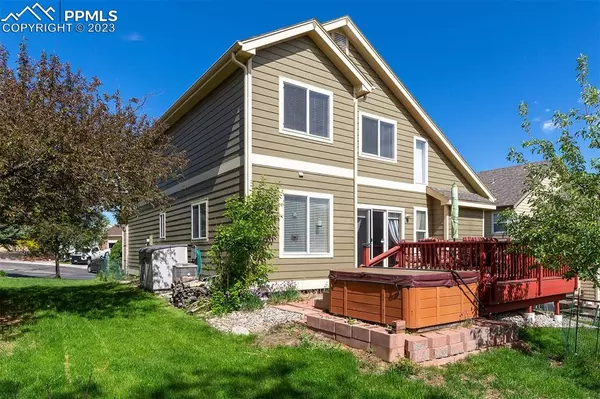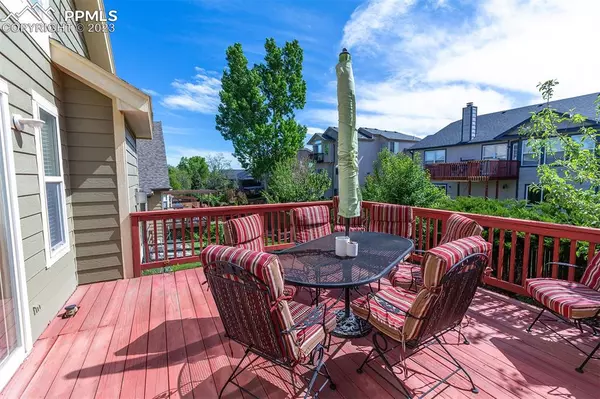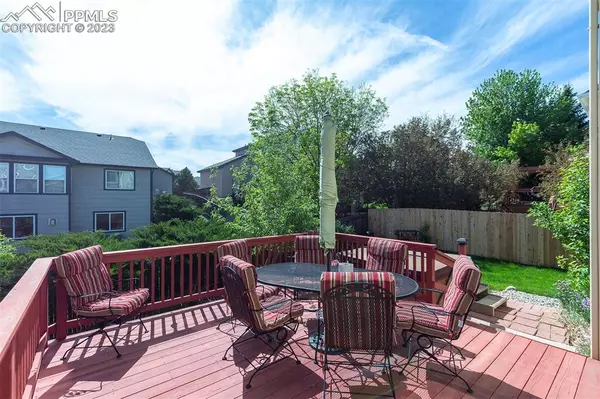$465,000
$469,000
0.9%For more information regarding the value of a property, please contact us for a free consultation.
5919 Mapleton DR Colorado Springs, CO 80918
3 Beds
3 Baths
2,132 SqFt
Key Details
Sold Price $465,000
Property Type Single Family Home
Sub Type Single Family
Listing Status Sold
Purchase Type For Sale
Square Footage 2,132 sqft
Price per Sqft $218
MLS Listing ID 8635520
Sold Date 08/30/23
Style 2 Story
Bedrooms 3
Full Baths 2
Half Baths 1
Construction Status Existing Home
HOA Y/N No
Year Built 1999
Annual Tax Amount $1,450
Tax Year 2022
Lot Size 6,928 Sqft
Property Description
Move in ready home with built in future equity and all of the updating completed. This 3 bedroom, 3 bath home is located at the end of a cul-de-sac and boasts new flooring throughout the main level, granite counters in the kitchen, stainless steel appliances, gas stove/oven, air conditioning, large deck off the main level and the hot tub is included! New paint inside and outside with a large master bedroom, 5 piece master bath, walk in closet and vaulted ceilings give this home an open and roomy feeling. The unfinished basement has a rough in for a full or 3/4 bathroom and an additional bedroom or bonus room. All of the appliances, including the washer and dryer, are included. Show this one as soon as you can it won't last long.
Location
State CO
County El Paso
Area Orchards At Sunset Ridge
Interior
Interior Features 5-Pc Bath, 6-Panel Doors, 9Ft + Ceilings, Vaulted Ceilings
Cooling Central Air
Flooring Carpet, Tile, Vinyl/Linoleum, Wood Laminate
Fireplaces Number 1
Fireplaces Type Gas, Main
Laundry Upper
Exterior
Parking Features Attached
Garage Spaces 2.0
Utilities Available Cable, Electricity, Natural Gas, Telephone
Roof Type Composite Shingle
Building
Lot Description Cul-de-sac, Hillside
Foundation Partial Basement
Water Municipal
Level or Stories 2 Story
Structure Type Wood Frame
Construction Status Existing Home
Schools
Middle Schools Jenkins
High Schools Doherty
School District Colorado Springs 11
Others
Special Listing Condition See Show/Agent Remarks
Read Less
Want to know what your home might be worth? Contact us for a FREE valuation!

Our team is ready to help you sell your home for the highest possible price ASAP



