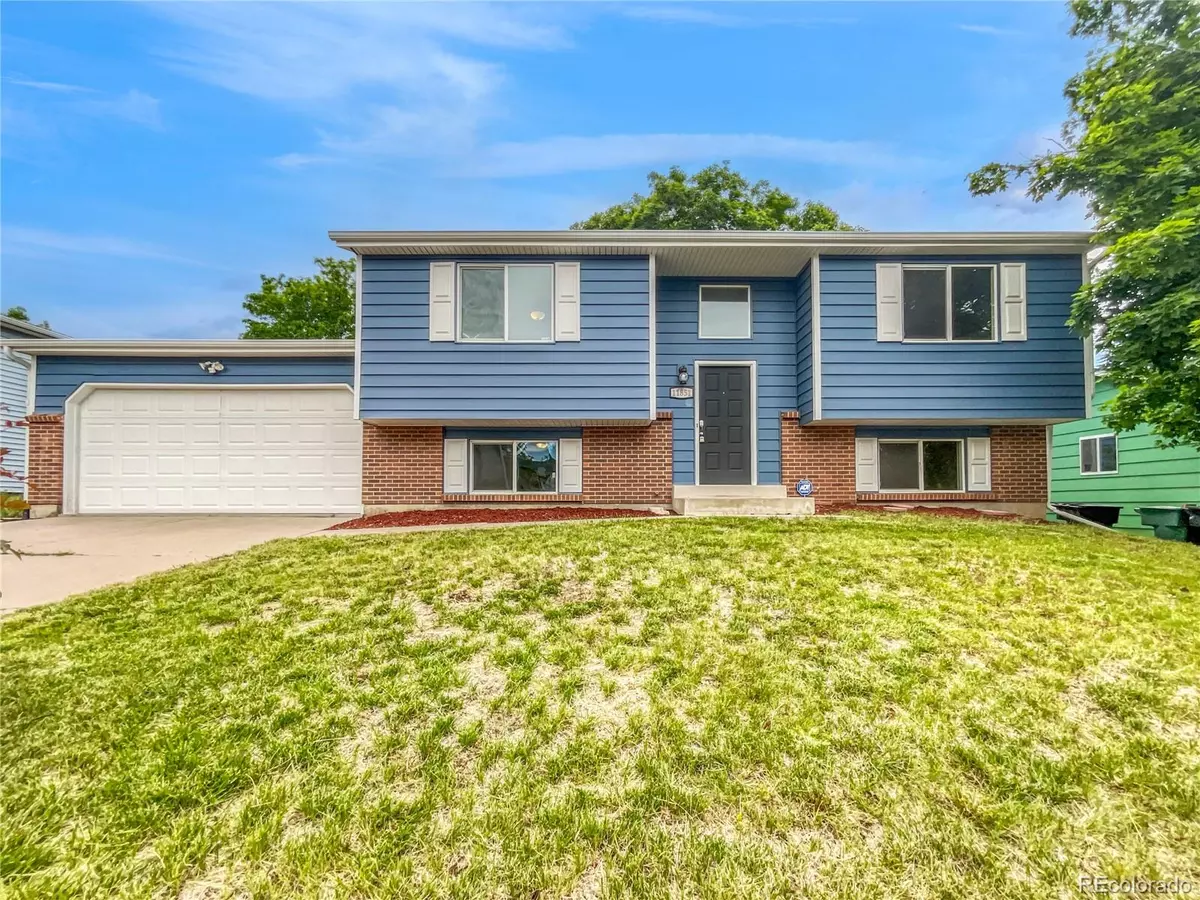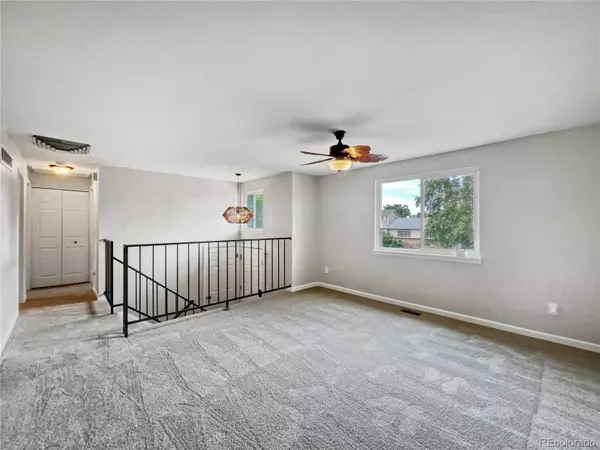$495,000
$501,000
1.2%For more information regarding the value of a property, please contact us for a free consultation.
11851 Cherry DR Thornton, CO 80233
3 Beds
2 Baths
1,784 SqFt
Key Details
Sold Price $495,000
Property Type Single Family Home
Sub Type Single Family Residence
Listing Status Sold
Purchase Type For Sale
Square Footage 1,784 sqft
Price per Sqft $277
Subdivision Briar Ridge
MLS Listing ID 1969767
Sold Date 08/30/23
Bedrooms 3
Full Baths 1
Three Quarter Bath 1
HOA Y/N No
Abv Grd Liv Area 1,784
Originating Board recolorado
Year Built 1981
Annual Tax Amount $2,655
Tax Year 2022
Lot Size 6,969 Sqft
Acres 0.16
Property Description
Move right on in and make yourself at home in this lovely Briar Ridge bi-level home in a great location with mountain views! Step inside to discover a spacious living room with plush carpeting and a large picture window that fills the space with cheerful natural sunlight. The layout seamlessly flows into the dining room and updated kitchen that provides quartz countertops, stainless steel appliances and ample room for kitchen essentials. The main level conveniently features two generously-sized bedrooms, and an updated full bath. Even more square footage awaits in the finished basement that includes an additional bedroom with custom closet organizer, laundry, updated ¾ bath, and a spacious rec room with cozy corner fireplace! Large private backyard with an extensive deck and patio ready for summertime BBQs with family and friends and a large yard ready for play with a mature tree offering great shade. Walking distance to Skylake Park with a nice pond, park, and trails to explore, and close proximity to 120th and Colorado Blvd with plenty of dining and shopping opportunities!
Location
State CO
County Adams
Interior
Interior Features Ceiling Fan(s), Granite Counters, Radon Mitigation System
Heating Forced Air
Cooling Attic Fan, Central Air
Flooring Carpet
Fireplace N
Appliance Microwave, Oven, Range, Refrigerator
Exterior
Exterior Feature Private Yard, Rain Gutters
Parking Features Concrete
Garage Spaces 2.0
Fence Full
Utilities Available Electricity Connected
View Mountain(s)
Roof Type Composition
Total Parking Spaces 2
Garage Yes
Building
Foundation Slab
Sewer Public Sewer
Water Public
Level or Stories Split Entry (Bi-Level)
Structure Type Brick, Vinyl Siding
Schools
Elementary Schools Cherry Drive
Middle Schools Shadow Ridge
High Schools Mountain Range
School District Adams 12 5 Star Schl
Others
Senior Community No
Ownership Corporation/Trust
Acceptable Financing Cash, Conventional, VA Loan
Listing Terms Cash, Conventional, VA Loan
Special Listing Condition None
Pets Allowed Yes
Read Less
Want to know what your home might be worth? Contact us for a FREE valuation!

Our team is ready to help you sell your home for the highest possible price ASAP

© 2024 METROLIST, INC., DBA RECOLORADO® – All Rights Reserved
6455 S. Yosemite St., Suite 500 Greenwood Village, CO 80111 USA
Bought with Berkshire Hathaway HomeServices Colorado Real Estate, LLC - Northglenn






