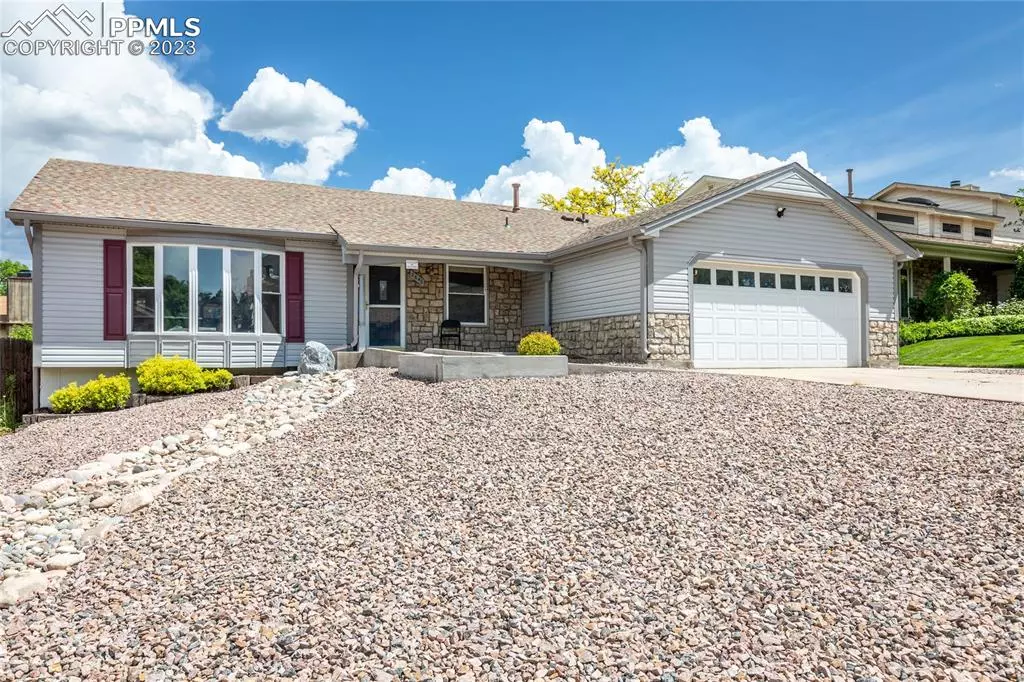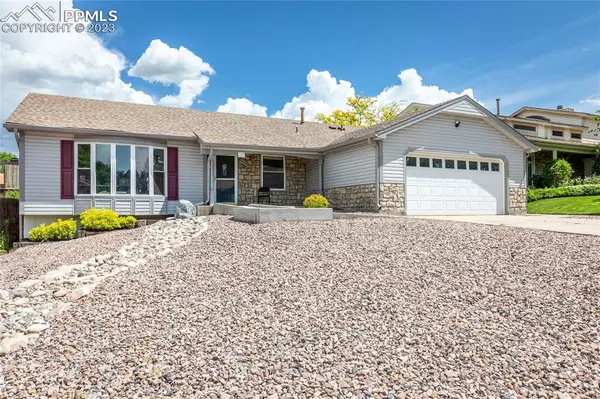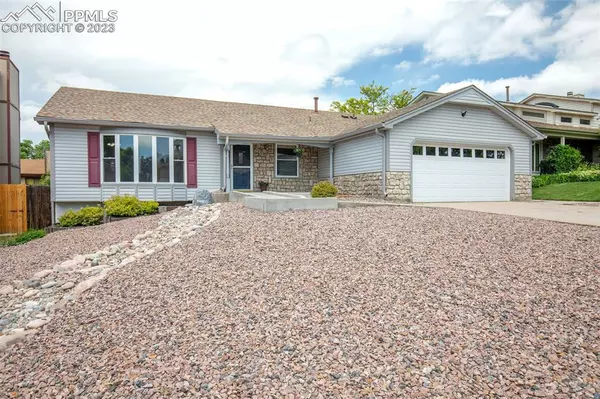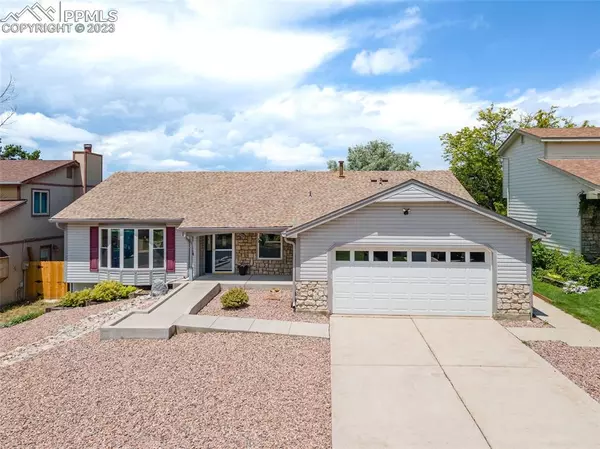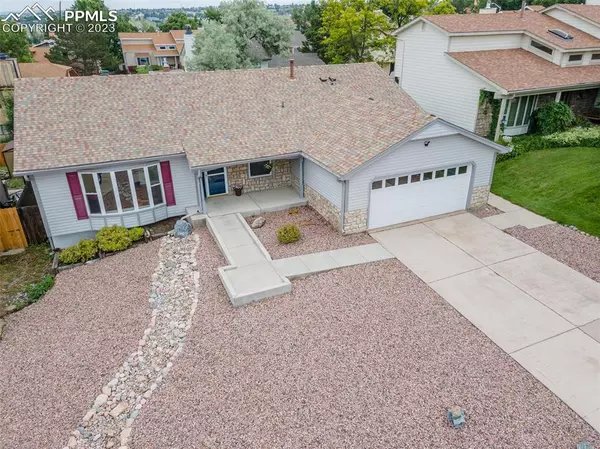$500,000
$495,000
1.0%For more information regarding the value of a property, please contact us for a free consultation.
2640 Telluride DR Colorado Springs, CO 80918
4 Beds
3 Baths
2,744 SqFt
Key Details
Sold Price $500,000
Property Type Single Family Home
Sub Type Single Family
Listing Status Sold
Purchase Type For Sale
Square Footage 2,744 sqft
Price per Sqft $182
MLS Listing ID 6525037
Sold Date 08/29/23
Style Ranch
Bedrooms 4
Full Baths 2
Three Quarter Bath 1
Construction Status Existing Home
HOA Y/N No
Year Built 1979
Annual Tax Amount $1,307
Tax Year 2022
Lot Size 6,534 Sqft
Property Description
Beautiful updated home in conveniently located neighborhood near Union and Dublin Road. Enter this charming home to the formal living/dining space with beautiful bay window overlooking xeriscape, low maintenance front yard. The kitchen opens to the the den and features a service window to the formal dining room. New appliances in kitchen with roll out shelves in pantry and room for café table and chairs for eat in kitchen. The adjoining family room features a beautiful stone faced gas fireplace and vaulted ceilings. Step out to the 16x15 covered deck from the kitchen to enjoy a relaxing evening. The main level master bedroom features an adjoining master bath that is ADA compliant. Main level laundry. Two guest rooms with full bath finish the main level. The basement features fourth bedroom, full bath, large second family room or media room and an area for office, study or exercise room. Home features attic fan and ceiling fans. The home has been completely repainted, new carpet in guest bedrooms and basement, new xeriscape in front yard in 2023. New siding and gutters with transferable warranty were installed in 2018. Garage has storage and utility door for side home access. Home has handicap accessible ramps in garage and front entry. Walk to Dublin neighborhood park. Shopping, dining, recreation and fitness centers just minutes away. Welcome to your wonderful next new home!
Location
State CO
County El Paso
Area Vista Grande Terrace
Interior
Cooling Central Air
Flooring Carpet, Tile, Wood
Fireplaces Number 1
Fireplaces Type Gas, Main
Laundry Electric Hook-up, Main
Exterior
Parking Features Attached
Garage Spaces 2.0
Utilities Available Cable, Electricity, Natural Gas, Telephone
Roof Type Composite Shingle
Building
Lot Description Sloping
Foundation Full Basement
Water Municipal
Level or Stories Ranch
Finished Basement 84
Structure Type Wood Frame
Construction Status Existing Home
Schools
School District Colorado Springs 11
Others
Special Listing Condition Not Applicable
Read Less
Want to know what your home might be worth? Contact us for a FREE valuation!

Our team is ready to help you sell your home for the highest possible price ASAP



