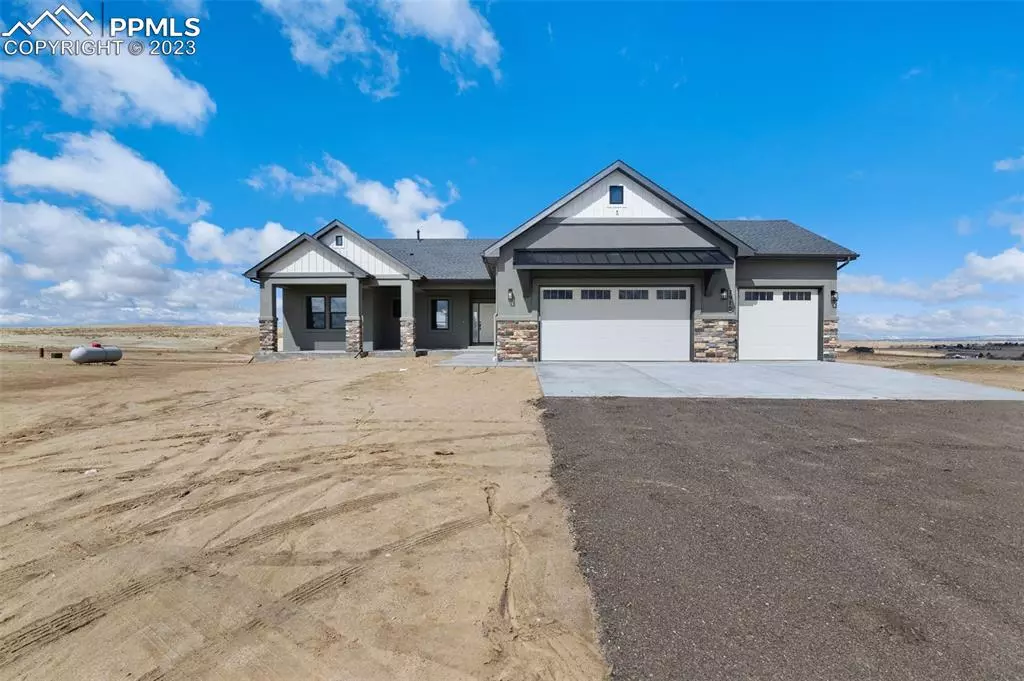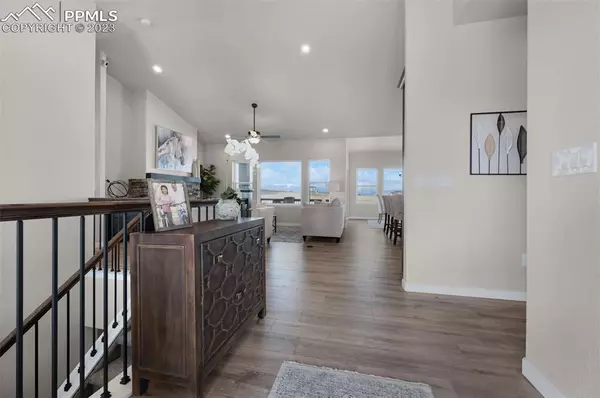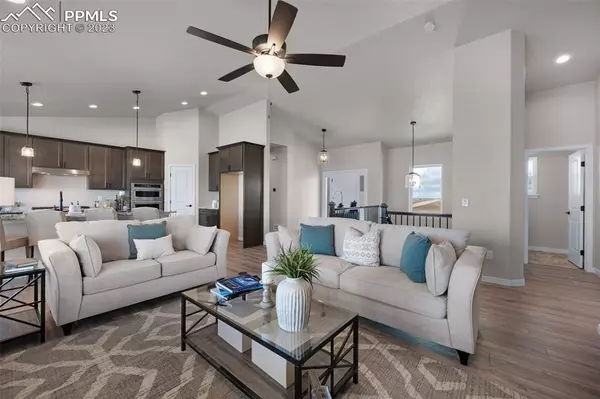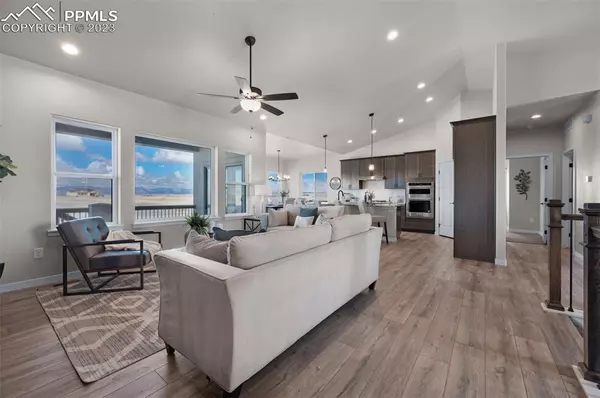$885,000
$899,999
1.7%For more information regarding the value of a property, please contact us for a free consultation.
2970 Hoofprint RD Peyton, CO 80831
5 Beds
4 Baths
3,788 SqFt
Key Details
Sold Price $885,000
Property Type Single Family Home
Sub Type Single Family
Listing Status Sold
Purchase Type For Sale
Square Footage 3,788 sqft
Price per Sqft $233
MLS Listing ID 5012850
Sold Date 08/29/23
Style Ranch
Bedrooms 5
Full Baths 3
Half Baths 1
Construction Status Existing Home
HOA Y/N No
Year Built 2023
Annual Tax Amount $1,108
Tax Year 2022
Lot Size 5.010 Acres
Property Description
AWARD WINNING BUILDER OR AWARD WINNING PLAN, take your pick, you have both with this Anthony Home, The Taos! Phenomenal views of our famous Pikes Peak Mountain along with the entire Sangre de Cristo mountain range! Days on market do not reflect the true history of this wonderful ranch style home. Completed February of 2023 this home has multiple upgrades to include garden level basement with a covered and uncovered deck to watch beautiful sunsets over the entire front range. Looking for a detached garage or horse property this property offers both! Walking into the main level you'll immediately be looking at the expansive views of the front range through the open Craftsman's style floor plan. The gourmet style kitchen has a large single bowl sink, 5 burner gas cook top, large island, granite counter tops, stainless steel appliances, rubbed oil bronze fixtures and easy close drawers. The master suite has a private entrance to the back deck, a 5 piece bath with linen closet and coffer ceiling. The main level has 2 additional bedrooms for a total of 5 bedrooms and 4 baths which includes the private 1/2 bath for guest. The lower level has 2 additional bedrooms with full bath and laundry hook ups and a large family room. The unfinished storage area can be finished at a later date with an additional junior master suite and full bath. If you're interested in entertaining a future wet bar is ready for your design! Country living at it's finest! Close to Schriever & Peterson AFB and minutes to shopping in Falcon. Come view this semi custom Anthony Home today!
Location
State CO
County El Paso
Area Reserve At Corral Bluffs
Interior
Interior Features 5-Pc Bath, 9Ft + Ceilings, Great Room, Vaulted Ceilings
Cooling Ceiling Fan(s), Central Air
Flooring Carpet, Luxury Vinyl, Other
Fireplaces Number 1
Fireplaces Type Gas, Main, Masonry, One
Laundry Electric Hook-up, Main
Exterior
Parking Features Attached
Garage Spaces 3.0
Fence None
Utilities Available Electricity, Propane, Telephone
Roof Type Composite Shingle
Building
Lot Description 360-degree View, Corner, Mountain View
Foundation Full Basement, Garden Level
Builder Name Anthony Homes
Water Well
Level or Stories Ranch
Finished Basement 75
Structure Type Framed on Lot,Wood Frame
Construction Status Existing Home
Schools
Middle Schools Falcon
High Schools Falcon
School District Falcon-49
Others
Special Listing Condition Builder Owned
Read Less
Want to know what your home might be worth? Contact us for a FREE valuation!

Our team is ready to help you sell your home for the highest possible price ASAP







