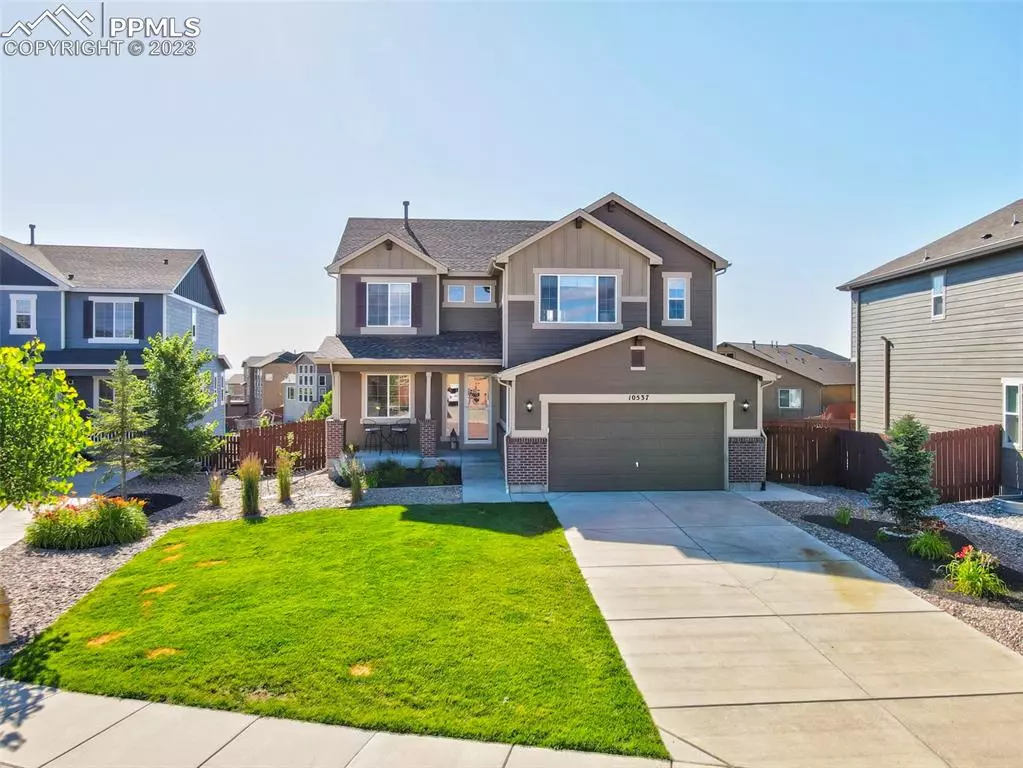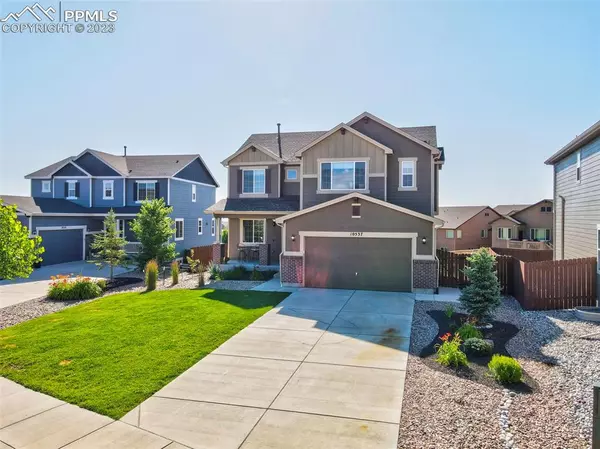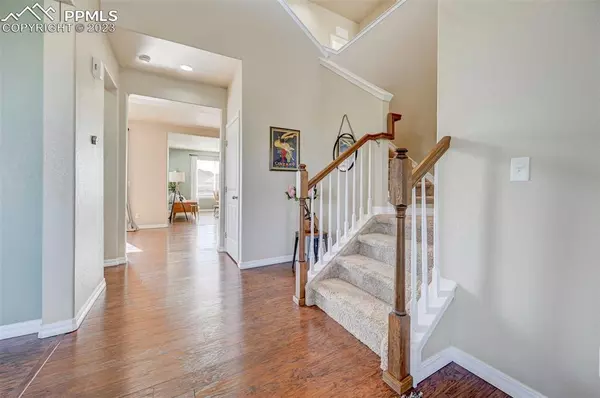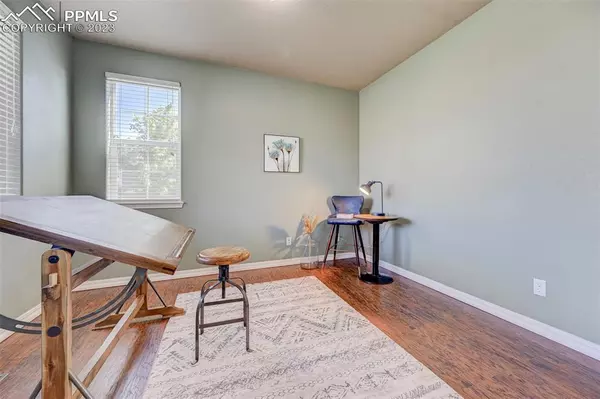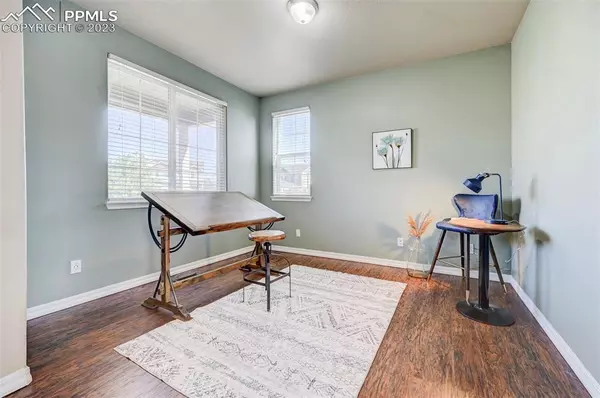$570,000
$565,000
0.9%For more information regarding the value of a property, please contact us for a free consultation.
10537 Mt Lincoln DR Peyton, CO 80831
4 Beds
4 Baths
3,737 SqFt
Key Details
Sold Price $570,000
Property Type Single Family Home
Sub Type Single Family
Listing Status Sold
Purchase Type For Sale
Square Footage 3,737 sqft
Price per Sqft $152
MLS Listing ID 2915133
Sold Date 08/30/23
Style 2 Story
Bedrooms 4
Full Baths 2
Half Baths 1
Three Quarter Bath 1
Construction Status Existing Home
HOA Fees $6/ann
HOA Y/N Yes
Year Built 2014
Annual Tax Amount $2,974
Tax Year 2022
Lot Size 10,505 Sqft
Property Description
Welcome to Meridian Ranch! This home offers an abundance of space and versatility. In addition to the 4 bedrooms and 2 living areas, you’ll find spaces for hanging out, studying, working, learning new recipes, exercising, and unwinding after a long day. Step inside and discover the convenience of having an office/study/playroom on the main level, a chef's nook beside the kitchen, and a loft/exercise space/potential 5th bedroom upstairs. The oversized basement rec room includes a home office setup. The outdoor spaces are equally enchanting, with a large extended backyard patio featuring stamped concrete and a pergola overlooking green space, an area established for gardening, and a charming front porch perfect for rocking chairs. This home has been impeccably maintained, with valuable additions such as a whole home humidifier, central air, a Quiet Cool attic fan, and integrated smart technology, making it a modern and efficient living space. The fireplace is surrounded by a beautiful shiplap wall with lighted bookcases, and the kitchen includes a large granite island and SS appliances. The tandem garage space provides ample room for a workshop. The home is situated just a street away from Meridian Ranch Elementary and a neighborhood park, and with Falcon Regional Park, complete with a dog park and sports fields, behind the neighborhood, you'll have a wealth of recreational opportunities at your doorstep. Embrace the Meridian Ranch life with access to a 42,000 sq. ft Recreation Center, indoor/outdoor pools, 24 miles of trails, acres of open space, eight neighborhood parks, and the esteemed Antler Creek Golf Course (Colorado's longest golf course!). Not to mention the array of local restaurants, breweries, food trucks, farmers markets, and 4th of July fireworks to indulge in. Don't miss this incredible opportunity to live in the heart of Meridian Ranch's vibrant community, where every aspect of a fulfilling lifestyle is within reach.
Location
State CO
County El Paso
Area Meridian Ranch
Interior
Interior Features 5-Pc Bath, Great Room
Cooling Attic Fan, Ceiling Fan(s), Central Air
Flooring Carpet, Tile, Vinyl/Linoleum, Wood Laminate
Fireplaces Number 1
Fireplaces Type Gas, Main
Laundry Electric Hook-up, Upper
Exterior
Parking Features Attached, Tandem
Garage Spaces 3.0
Fence Rear
Community Features Club House, Community Center, Dining, Fitness Center, Golf Course, Hiking or Biking Trails, Parks or Open Space, Playground Area, Pool, Shops
Utilities Available Electricity, Gas Available
Roof Type Composite Shingle
Building
Lot Description Backs to Open Space, Cul-de-sac
Foundation Full Basement
Water Assoc/Distr
Level or Stories 2 Story
Finished Basement 93
Structure Type Framed on Lot
Construction Status Existing Home
Schools
School District Falcon-49
Others
Special Listing Condition Not Applicable
Read Less
Want to know what your home might be worth? Contact us for a FREE valuation!

Our team is ready to help you sell your home for the highest possible price ASAP



