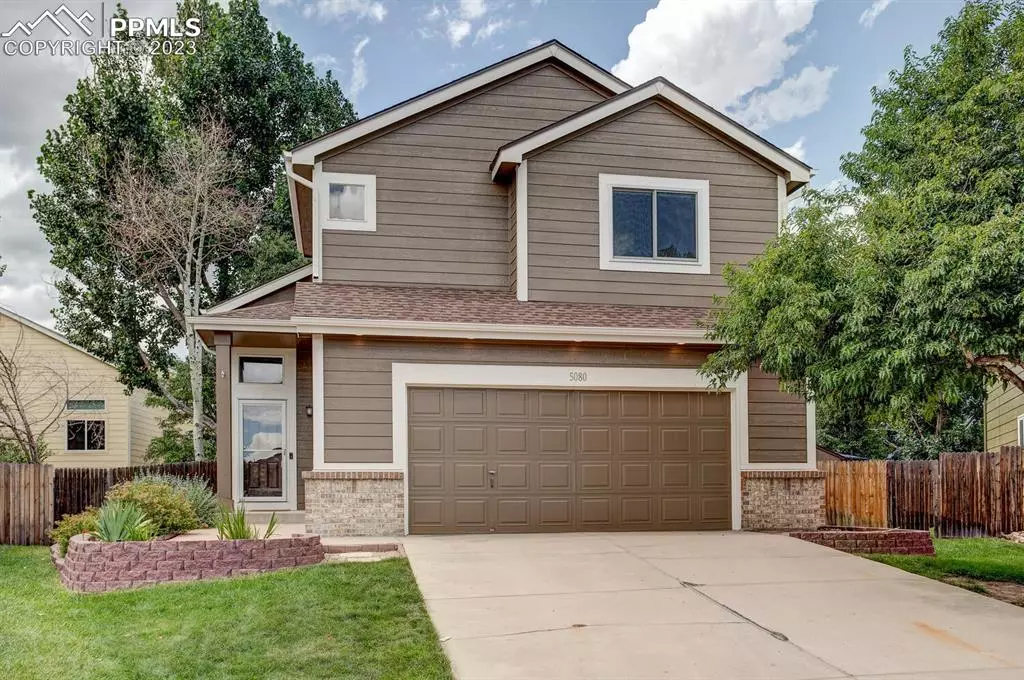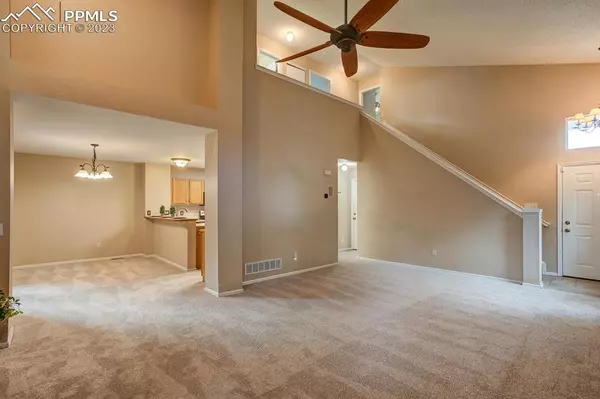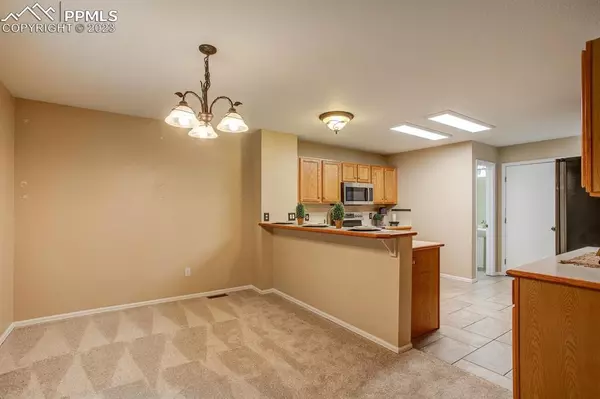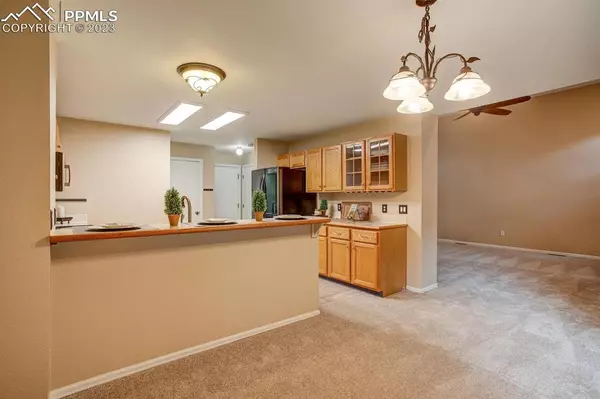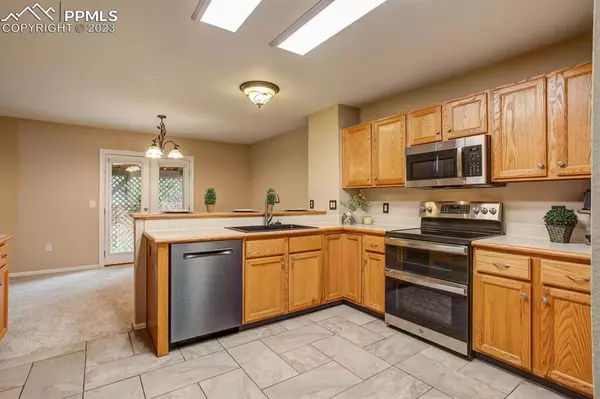$449,000
$440,000
2.0%For more information regarding the value of a property, please contact us for a free consultation.
5080 Uravan CT Colorado Springs, CO 80922
4 Beds
4 Baths
2,312 SqFt
Key Details
Sold Price $449,000
Property Type Single Family Home
Sub Type Single Family
Listing Status Sold
Purchase Type For Sale
Square Footage 2,312 sqft
Price per Sqft $194
MLS Listing ID 7179825
Sold Date 08/28/23
Style 2 Story
Bedrooms 4
Full Baths 2
Half Baths 1
Three Quarter Bath 1
Construction Status Existing Home
HOA Y/N No
Year Built 1996
Annual Tax Amount $1,349
Tax Year 2022
Lot Size 5,972 Sqft
Property Description
This Stunning Four Bedroom, Four Bath Gem Is a Perfect Blend Of Modern Excellence & Practicality. Upon Entering The Home, You Will Be Greeted By A Spacious Living Area With Gas Fireplace, Architecturally Designed To Create A Warm & Inviting Atmosphere. The Dining Area, Kitchen & Living Room Seamlessly Connects With This Open Concept Design, Ideal For Entertaining & Family Gatherings. The Kitchen Layout Is A Chef's Paradise, Boasting Abundant Cabinetry, Sleek Contemporary Sink & Faucet, A Walk-In Pantry & New Stainless Appliances. Upstairs, Are Three Spacious Bedrooms, To Include The Master Bedroom, That Offers A Tranquil Retreat. The Master Bedroom Is A True Sanctuary. Two Full Baths Complete The Upper Level. The Basement Is Beautifully Finished To Include A Rec Room/Theater Room, Bedroom, Bath & Laundry Area, All With Custom Tile Flooring. The Back Yard Oasis, Boasts A Fully Covered Patio For Those Summer BBQ's & A Stone Fire Pit. Additionally Upgrades Include New Carpet, Custom Interior Paint, New A/C & Furnace & Anderson Windows. Exceptional Location Of Stetson Hills Is Close To Shopping, Parks, Schools, Peterson AFB, Shriever, & Ft. Carson.
Location
State CO
County El Paso
Area Stetson Hills
Interior
Interior Features 9Ft + Ceilings, French Doors, Vaulted Ceilings
Cooling Ceiling Fan(s), Central Air
Flooring Carpet, Ceramic Tile
Fireplaces Number 1
Fireplaces Type Gas, Main, One
Laundry Basement, Electric Hook-up
Exterior
Parking Features Attached
Garage Spaces 2.0
Fence Rear
Utilities Available Electricity Available, Gas Available
Roof Type Composite Shingle
Building
Lot Description Cul-de-sac, Level
Foundation Full Basement
Water Municipal
Level or Stories 2 Story
Finished Basement 95
Structure Type Wood Frame
Construction Status Existing Home
Schools
School District Falcon-49
Others
Special Listing Condition Not Applicable
Read Less
Want to know what your home might be worth? Contact us for a FREE valuation!

Our team is ready to help you sell your home for the highest possible price ASAP



