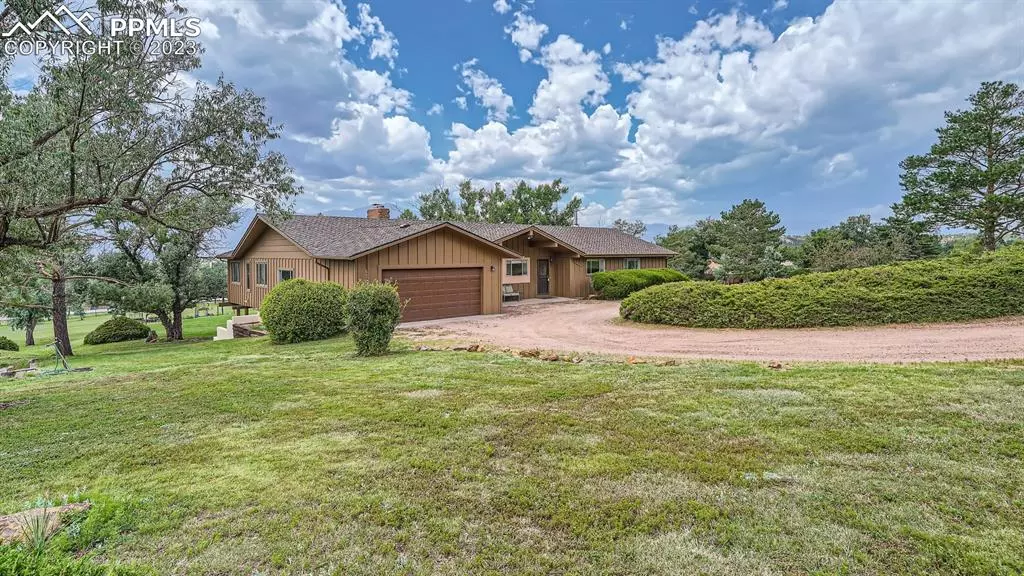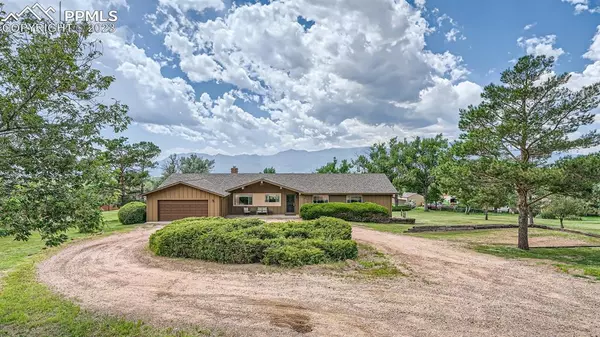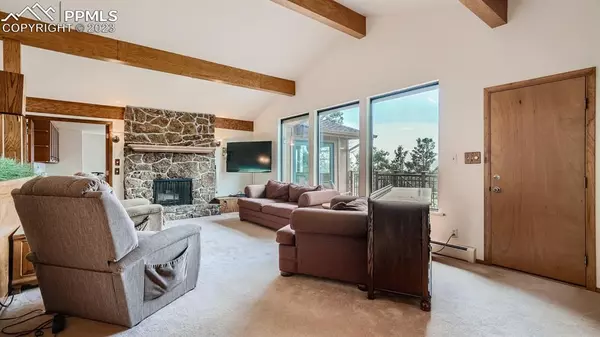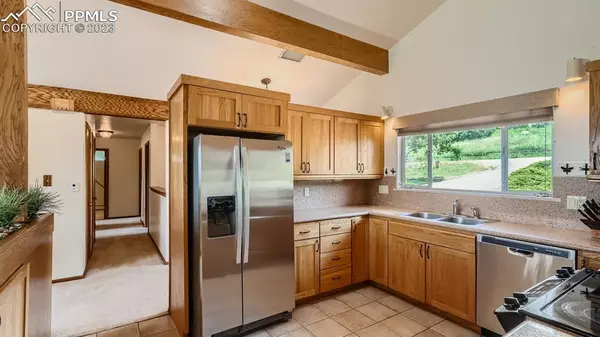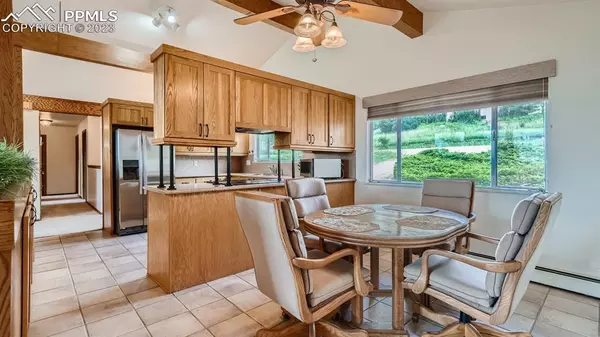$776,000
$799,000
2.9%For more information regarding the value of a property, please contact us for a free consultation.
1911 Payton CIR Colorado Springs, CO 80915
4 Beds
3 Baths
4,125 SqFt
Key Details
Sold Price $776,000
Property Type Single Family Home
Sub Type Single Family
Listing Status Sold
Purchase Type For Sale
Square Footage 4,125 sqft
Price per Sqft $188
MLS Listing ID 5930755
Sold Date 08/31/23
Style Raised Ranch
Bedrooms 4
Full Baths 2
Three Quarter Bath 1
Construction Status Existing Home
HOA Fees $4/ann
HOA Y/N Yes
Year Built 1964
Annual Tax Amount $2,343
Tax Year 2023
Lot Size 2.240 Acres
Property Description
Million-dollar Pikes Peak views from custom home on more than two acres zoned for horses, inside city limits and adjacent to paved city trail. Rustic living zoned for horses on acreage in the city is very rare. Two miles from Powers Boulevard shopping. New roof. Newer Trex deck. Newer exterior paint. In addition to the two car attached garage, there is a two car garage detached outbuilding. A total of four car garages. Awesome views of snow-capped Pikes Peak sunrises, sunsets, fireworks around the city, hot air balloons, and wildlife from the living room and grilling deck. View to the East is toward the magnificent sandstone bluffs across the street. Daily visits by the local deer herd and sometimes wild turkeys! Municipal water to drink and functional private well 345 feet deep for free outdoor watering of the grass lawn and established landscaping (Non potable) 10 GPM. 1500 gal. septic pumped out in 2022. Easy access to the adjacent Rock Island Trail for recreation or commuting to work. Quick, easy drive to Peterson Space Force Base and Colorado Springs Municipal Airport. Award winning Thomas MacLaren K-12 which is free and a single signalized crosswalk away.
This home has huge potential! Huge family room on the main level which could also be a formal dining room and a family room. Vaulted and beamed ceilings and a fireplace in the living room. The basement has two additional huge rooms for additional bedrooms' or another family room, or an entertainment theater room, one area has a fireplace. This area could also easily be turned into a mother in law quarters as there is a 220 line already placed for the possibility. Custom blinds through out and Rolladens on the living room windows. Combination of radiant hot water heat and forced air. Stainless steel appliances, eat in kitchen. Payton Circle is scheduled to be paved by the city this year.
Location
State CO
County El Paso
Area Rustic Hills
Interior
Interior Features Beamed Ceilings, Vaulted Ceilings
Cooling Ceiling Fan(s), Central Air
Flooring Carpet, Ceramic Tile, Wood
Fireplaces Number 1
Fireplaces Type Basement, Main, Two
Laundry Basement
Exterior
Parking Features Attached, Detached
Garage Spaces 4.0
Utilities Available Cable, Electricity, Natural Gas, Telephone
Roof Type Composite Shingle
Building
Lot Description Level, Mountain View, View of Pikes Peak, See Prop Desc Remarks
Foundation Walk Out
Water Municipal, Well, See Prop Desc Rem
Level or Stories Raised Ranch
Structure Type Wood Frame
Construction Status Existing Home
Schools
Middle Schools Sabin
High Schools Mitchell
School District Colorado Springs 11
Others
Special Listing Condition Not Applicable
Read Less
Want to know what your home might be worth? Contact us for a FREE valuation!

Our team is ready to help you sell your home for the highest possible price ASAP



