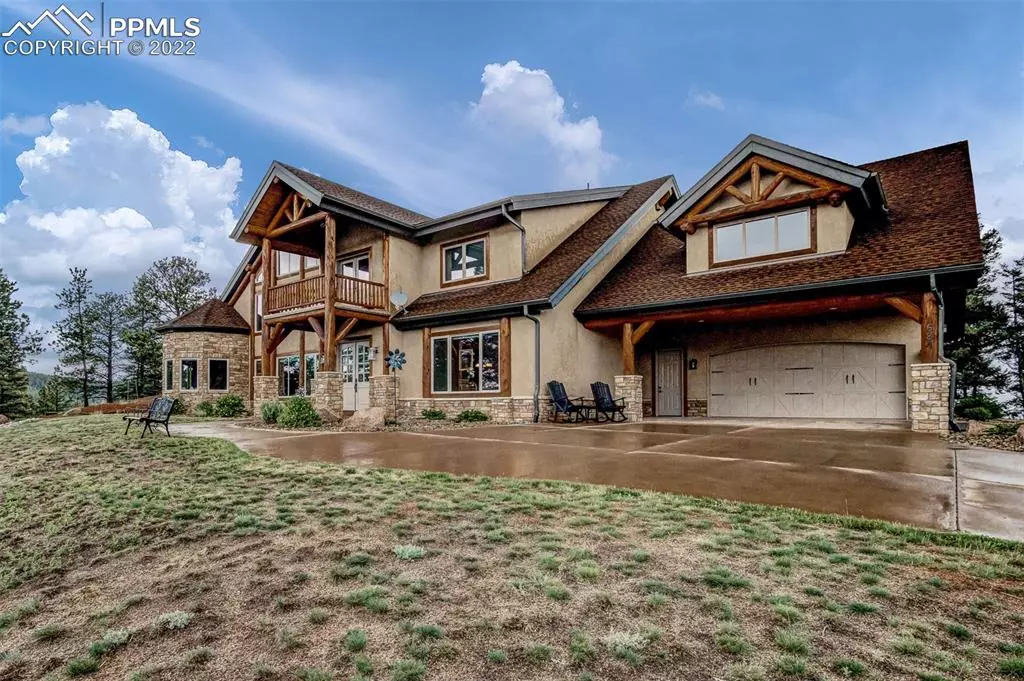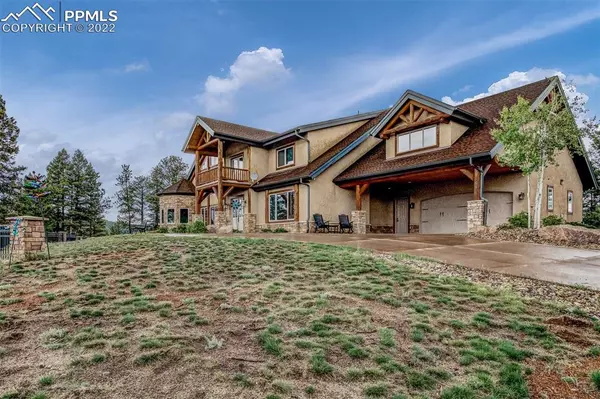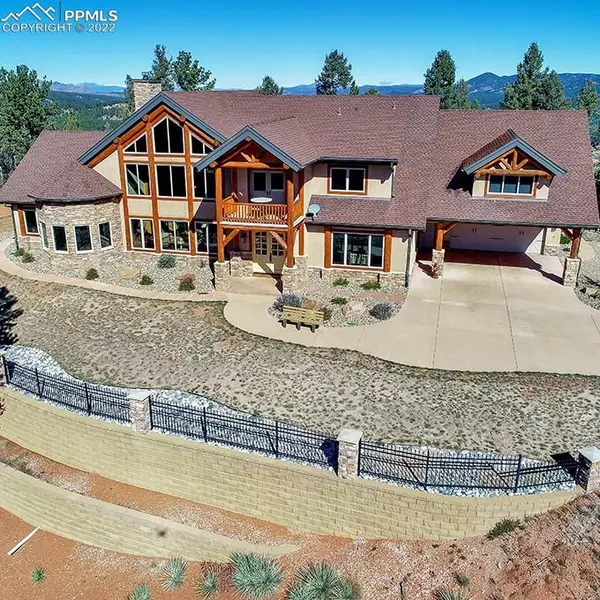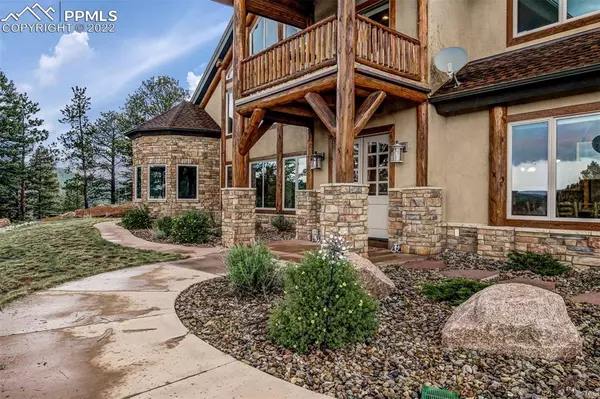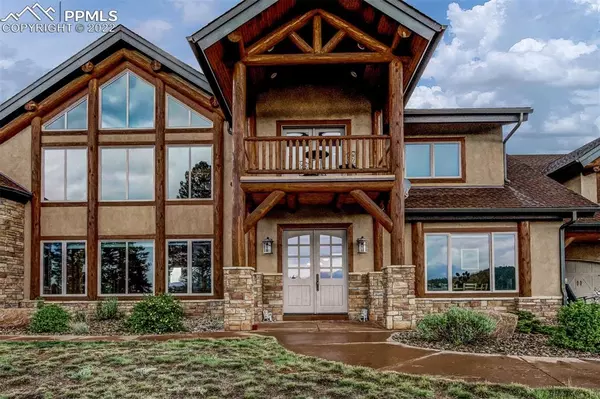$1,663,454
$1,650,000
0.8%For more information regarding the value of a property, please contact us for a free consultation.
684 Kylie HTS Woodland Park, CO 80863
4 Beds
4 Baths
4,304 SqFt
Key Details
Sold Price $1,663,454
Property Type Single Family Home
Sub Type Single Family
Listing Status Sold
Purchase Type For Sale
Square Footage 4,304 sqft
Price per Sqft $386
MLS Listing ID 2457698
Sold Date 08/31/23
Style 2 Story
Bedrooms 4
Full Baths 2
Half Baths 1
Three Quarter Bath 1
Construction Status Existing Home
HOA Fees $208/ann
HOA Y/N Yes
Year Built 2010
Annual Tax Amount $5,055
Tax Year 2021
Lot Size 35.250 Acres
Property Description
Breathtaking views of Pikes Peak from this custom home designed to embrace Colorado Mountain living with stucco, stone, & massive Engelmann
spruce logs. Towering pines mixed with graceful aspens cover the 35.25 acres in the gated community of Majestic Park. Convenient to outdoor
activities, shopping & restaurants in Woodland Park, this home enjoys convenience yet privacy. Travel up the paved driveway with electronic gate. Double doors open to an entry with travertine tile that continues into the kitchen & mud room. The home is very open on the main level with a soaring ceiling accented by massive logs in the great room, large windows, a thermostatic controlled wood burning stone fireplace, & French doors to the master suite & to the large covered patio with built in gas grill. The kitchen is designed for entertaining with top of the line appliances including a nacho and popcorn maker, hickory cabinetry, granite counters, a large island, an expansive breakfast bar, a large walk in pantry, & a wet bar. The main level interior 8' Alder wood doors & custom light fixtures compliment the rustic contemporary interior. Enjoy a picture window view of Pikes Peak in the large separate dining room with custom built dining table. A study off of the vestibule to the master suite has a pine ceiling & windows that capture the views is currently used as a craft room. The large master suite offers a sitting area & opens to a spacious 5 piece master bath & large walk in closet. A door opens to a patio with a hot tub. A 2nd bedroom on the main level has a private bath & a door to the patio. The mudroom has a sink & lots of storage. The upper loft with log railing has a wet bar, doors to a covered deck, & opens to 2 bedrooms with a jack-and-jill bath. A partially finished bonus room (448 SF) contains a game arcade & custom pool table. A 4 car garage with 18' door & additional covered parking. Privacy with spectacular views & room to roam. Perfect for a 2nd home or year round living!
Location
State CO
County Teller
Area Majestic Park
Interior
Interior Features 6-Panel Doors, 9Ft + Ceilings, Beamed Ceilings, French Doors, Great Room, Vaulted Ceilings
Cooling Ceiling Fan(s)
Flooring Carpet, Tile, Wood
Fireplaces Number 1
Fireplaces Type Main, One, Wood
Laundry Electric Hook-up, Main
Exterior
Parking Features Attached
Garage Spaces 4.0
Fence None
Utilities Available Electricity, Natural Gas
Roof Type Composite Shingle
Building
Lot Description Mountain View, Sloping, Trees/Woods, View of Pikes Peak
Foundation Slab
Water Well
Level or Stories 2 Story
Structure Type Log,Wood Frame
Construction Status Existing Home
Schools
Middle Schools Woodland Park
High Schools Woodland Park
School District Woodland Park Re2
Others
Special Listing Condition Not Applicable
Read Less
Want to know what your home might be worth? Contact us for a FREE valuation!

Our team is ready to help you sell your home for the highest possible price ASAP



