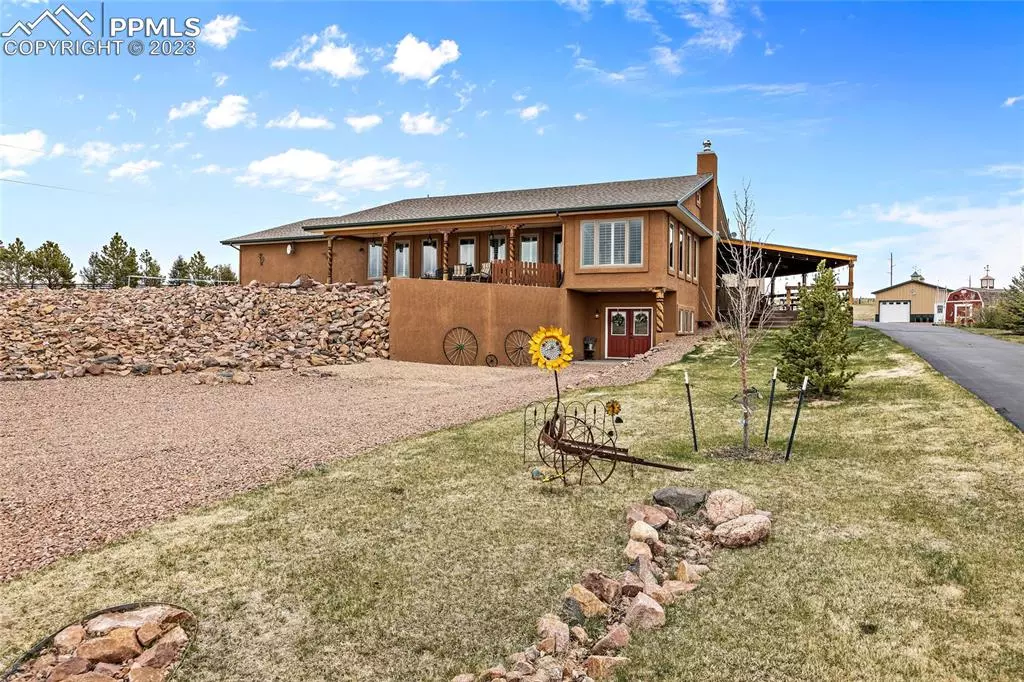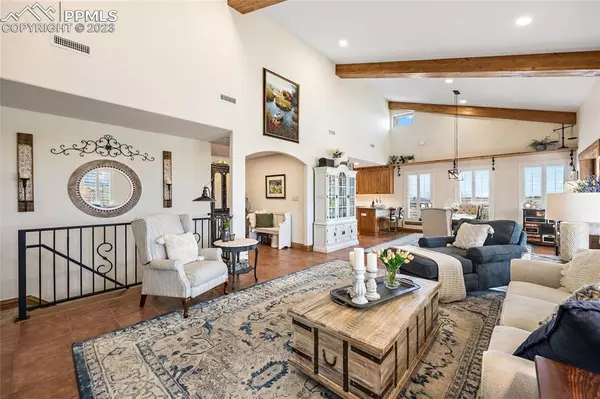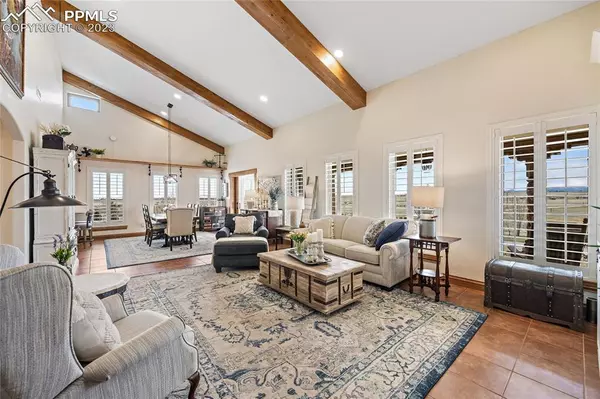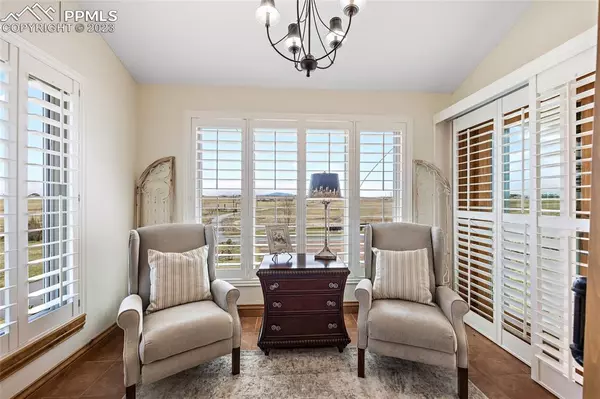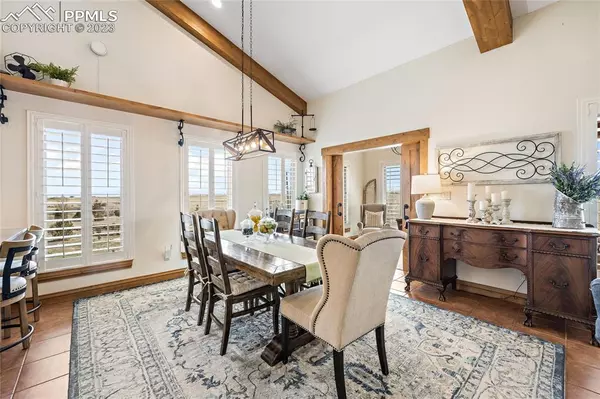$1,300,000
$1,320,000
1.5%For more information regarding the value of a property, please contact us for a free consultation.
21526 Blue Springs VW Peyton, CO 80831
4 Beds
3 Baths
3,513 SqFt
Key Details
Sold Price $1,300,000
Property Type Single Family Home
Sub Type Single Family
Listing Status Sold
Purchase Type For Sale
Square Footage 3,513 sqft
Price per Sqft $370
MLS Listing ID 5429169
Sold Date 08/31/23
Style Ranch
Bedrooms 4
Full Baths 1
Three Quarter Bath 2
Construction Status Existing Home
HOA Fees $16/ann
HOA Y/N Yes
Year Built 2006
Annual Tax Amount $3,003
Tax Year 2022
Lot Size 35.250 Acres
Property Description
Welcome to your own private oasis! This Magnificent 35-acre stucco ranch style home with a detached guest house, offers a harmonious blend of natural beauty, luxurious living, and endless Possibilities!
The property boasts a spacious 4 bedrooms, 3 full baths with a walkout basement including radiant heated tile flooring throughout both levels. The kitchen features high-end stainless-steel appliances, such as GE commercial double oven, 6 burner gas stove, dual heat lamps and 10" exhaust fan along with a custom fitted stainless steel french door refrigerator, dual drawer dishwasher, microwave & and a walk-in pantry.
The main living area has an open floor plan flows into the dining room, and bright living room opening to a 10'x10' sunroom with breathtaking scenery of Pikes Peak views. Master bedroom includes a custom built large walk-in closet and walk in shower. The other two bedrooms are also specious and can be multi-purpose.
The expansive land encompasses 35 acres of manicured lawns, and majestic trees creating a stunning backdrop for your ranching dreams. whether you envision raising livestock, cultivating crops, or simply enjoying the tranquility of nature, this property offers endless opportunities! Whole house internet with hard wired telephone line & CAT 5!
The walkout basement has one bedroom, one bath, large living room, craft room with built-in cabinetry, along with radiant heated flooring under the carpet.
The heated attached 3 car garage has oversized doors and epoxy floors, along with a utility sink and built-in shelving.
The guesthouse is two-story, 1600 sqf and is attached to the workshop. It has radiant heated tile flooring, two bedrooms, two baths, kitchen, living room, washer and dryer and a 10x20 sunroom.
Don't miss this rare chance to own a slice of paradise. Schedule a viewing today and experience the unmatched beauty and potential of this remarkable property!
Location
State CO
County El Paso
Area Blue Springs Ranch
Interior
Cooling Ceiling Fan(s), Central Air, Evaporative Cooling
Flooring Carpet, Ceramic Tile, Other
Fireplaces Number 1
Fireplaces Type Basement
Laundry Garage, Main
Exterior
Parking Features Attached, Detached
Garage Spaces 10.0
Utilities Available Electricity, Natural Gas, Propane, Solar, Telephone
Roof Type Composite Shingle
Building
Lot Description Level
Foundation Partial Basement, Walk Out
Water Municipal, Well
Level or Stories Ranch
Finished Basement 90
Structure Type Wood Frame
Construction Status Existing Home
Schools
Middle Schools Peyton
High Schools Peyton
School District Peyton 23Jt
Others
Special Listing Condition Not Applicable
Read Less
Want to know what your home might be worth? Contact us for a FREE valuation!

Our team is ready to help you sell your home for the highest possible price ASAP



