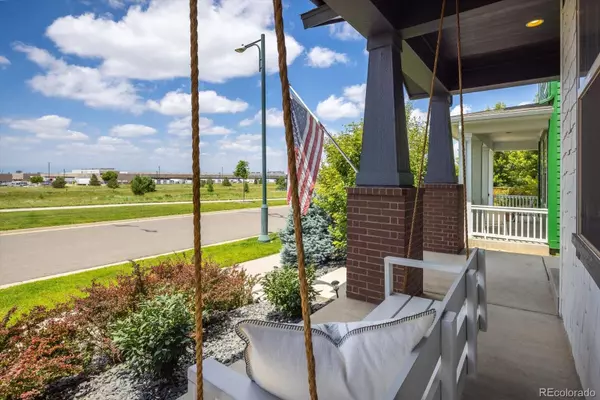$855,000
$865,000
1.2%For more information regarding the value of a property, please contact us for a free consultation.
4984 Trenton ST Denver, CO 80238
4 Beds
4 Baths
2,599 SqFt
Key Details
Sold Price $855,000
Property Type Single Family Home
Sub Type Single Family Residence
Listing Status Sold
Purchase Type For Sale
Square Footage 2,599 sqft
Price per Sqft $328
Subdivision Central Park
MLS Listing ID 6785874
Sold Date 08/31/23
Style Traditional
Bedrooms 4
Full Baths 3
Half Baths 1
Condo Fees $46
HOA Fees $46/mo
HOA Y/N Yes
Abv Grd Liv Area 1,886
Originating Board recolorado
Year Built 2013
Annual Tax Amount $6,695
Tax Year 2022
Lot Size 4,791 Sqft
Acres 0.11
Property Description
Showings start 7/20*Experience the stunning brand-new feel of this home which has been thoughtfully refreshed from top to bottom*Complete with breathtaking mountain views & open park space directly across the street*Inside you'll be swept away by the chic and sophisticated interior design*The main floor is open and features wide plank tile, designer light fixtures and a gas fireplace that brings a sense of coziness and warmth to the space*The front office is bathed in natural sunlight and features an impressive wood paneled accent wall*The remodeled kitchen is the heart of this home with its contemporary, yet classic design, opening seamlessly to the living and dining areas*The oversized island with waterfall edges create a stunning centerpiece on the first floor*White shaker cabinetry compliments the modern grey subway tiled backsplash, matte black hardware, and concrete finished white quartz counters*Newer KitchenAid stainless-steel appliances incl double ovens*Stainless steel farm sink*Two pantries allow for ample storage and enhanced organization*The primary suite en-suite bath has been updated with fresh modern accents including a new backsplash, mirrors and gold hardware*The frameless glass shower has dual shower heads*A spacious closet with custom built-ins*Descend to the finished basement boasting a full wet bar with counter height seating, beverage fridge and ice maker making this a fun social hub with friends*The living area has built-in cabinets made to fit a TV up to 75”*An additional basement floor bedroom and 3/4 bath offer flexibility and quiet privacy for multi-generational needs*Enjoy the gorgeous Colorado outdoors with two outdoor areas, including a covered front porch with mountain views and a larger side yard with artificial turf for Fido*Backyard incl hot tub and TV and built-in gas firepit*Other special features: Newer roof, New exterior paint, In-wall speakers, UV air cleaner, Radon Mitigation System
Location
State CO
County Denver
Zoning M-RX-5
Rooms
Basement Bath/Stubbed, Finished, Full, Interior Entry, Sump Pump
Interior
Interior Features Built-in Features, High Speed Internet, Kitchen Island, Open Floorplan, Pantry, Primary Suite, Quartz Counters, Radon Mitigation System, Smart Thermostat, Sound System, Hot Tub, Walk-In Closet(s), Wet Bar, Wired for Data
Heating Forced Air
Cooling Central Air
Flooring Carpet, Tile
Fireplaces Number 1
Fireplaces Type Gas, Gas Log, Living Room
Equipment Air Purifier
Fireplace Y
Appliance Bar Fridge, Cooktop, Dishwasher, Disposal, Double Oven, Microwave, Oven, Range Hood, Refrigerator, Self Cleaning Oven, Sump Pump, Tankless Water Heater
Laundry In Unit
Exterior
Exterior Feature Fire Pit, Garden, Gas Valve, Lighting, Private Yard, Rain Gutters, Spa/Hot Tub
Parking Features Concrete, Exterior Access Door, Finished, Floor Coating, Lighted, Storage
Garage Spaces 2.0
Fence Partial
Utilities Available Cable Available, Electricity Connected, Internet Access (Wired), Natural Gas Connected, Phone Available
View City, Mountain(s)
Roof Type Composition
Total Parking Spaces 6
Garage Yes
Building
Lot Description Greenbelt, Irrigated, Landscaped, Master Planned, Open Space, Sprinklers In Front
Foundation Concrete Perimeter, Slab
Sewer Public Sewer
Water Public
Level or Stories Two
Structure Type Cement Siding, Frame
Schools
Elementary Schools Willow
Middle Schools Denver Green
High Schools Northfield
School District Denver 1
Others
Senior Community No
Ownership Individual
Acceptable Financing Cash, Conventional, FHA, Jumbo, Other, Qualified Assumption, VA Loan
Listing Terms Cash, Conventional, FHA, Jumbo, Other, Qualified Assumption, VA Loan
Special Listing Condition None
Pets Allowed Yes
Read Less
Want to know what your home might be worth? Contact us for a FREE valuation!

Our team is ready to help you sell your home for the highest possible price ASAP

© 2024 METROLIST, INC., DBA RECOLORADO® – All Rights Reserved
6455 S. Yosemite St., Suite 500 Greenwood Village, CO 80111 USA
Bought with Focus Real Estate






